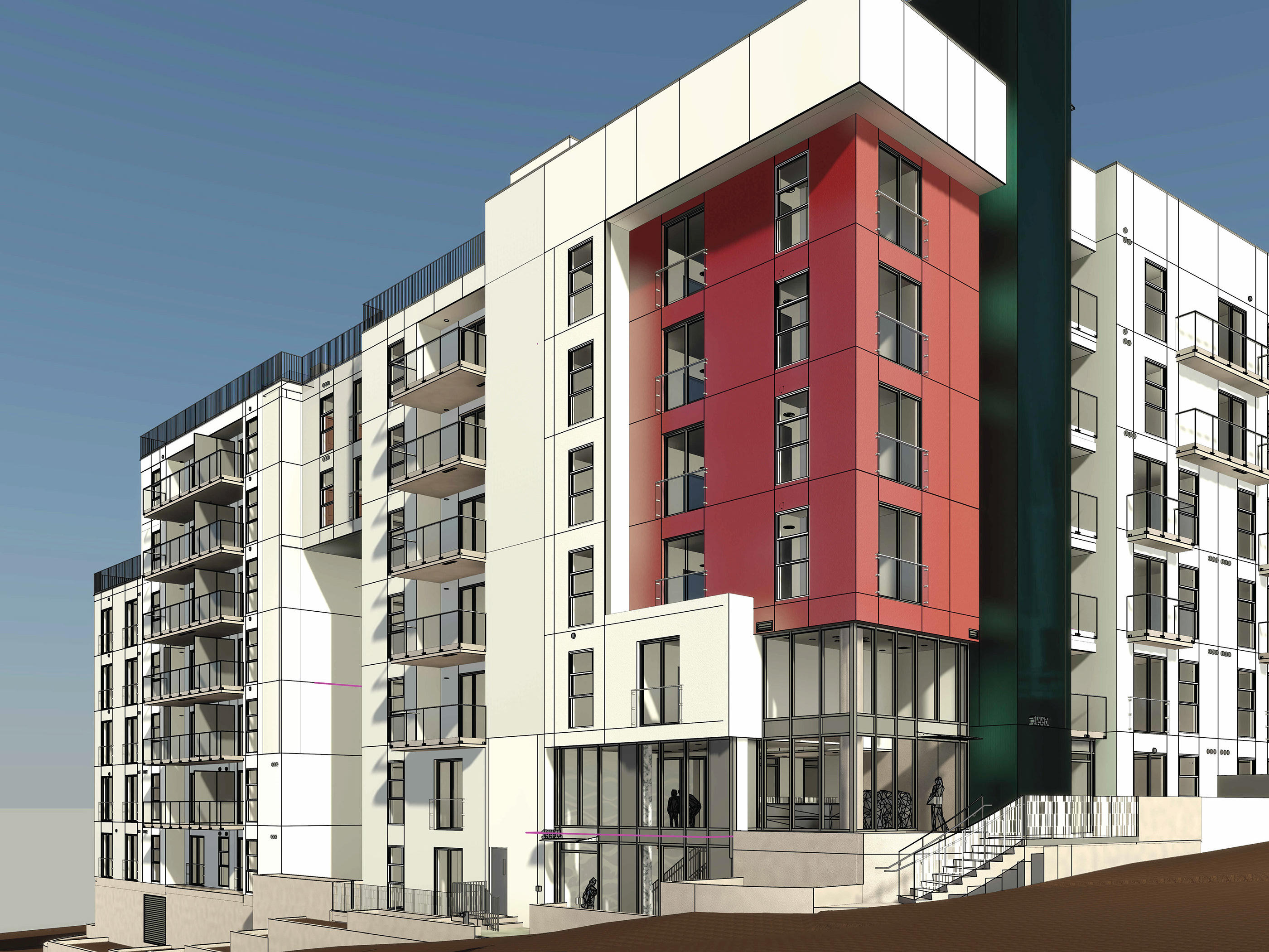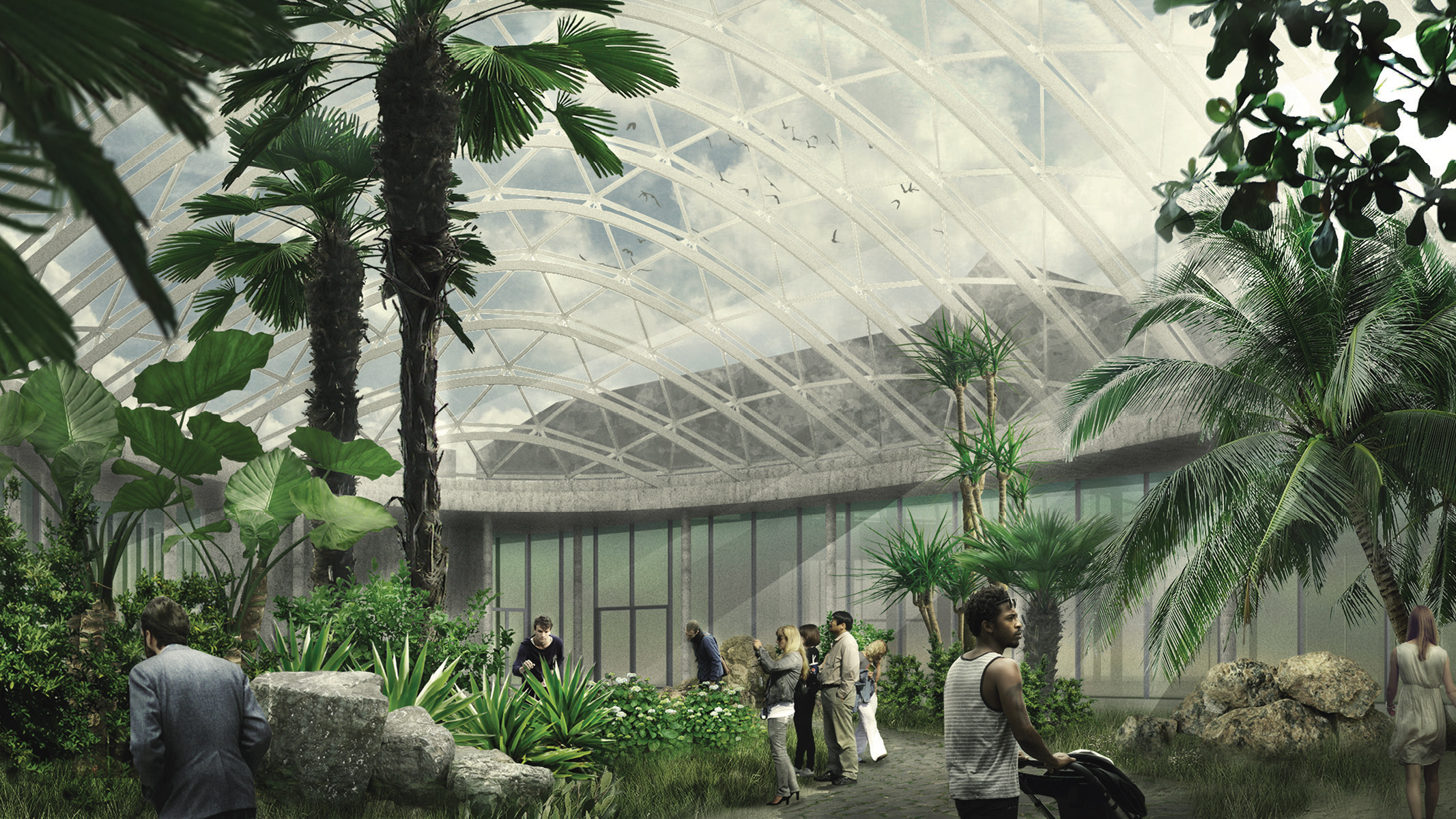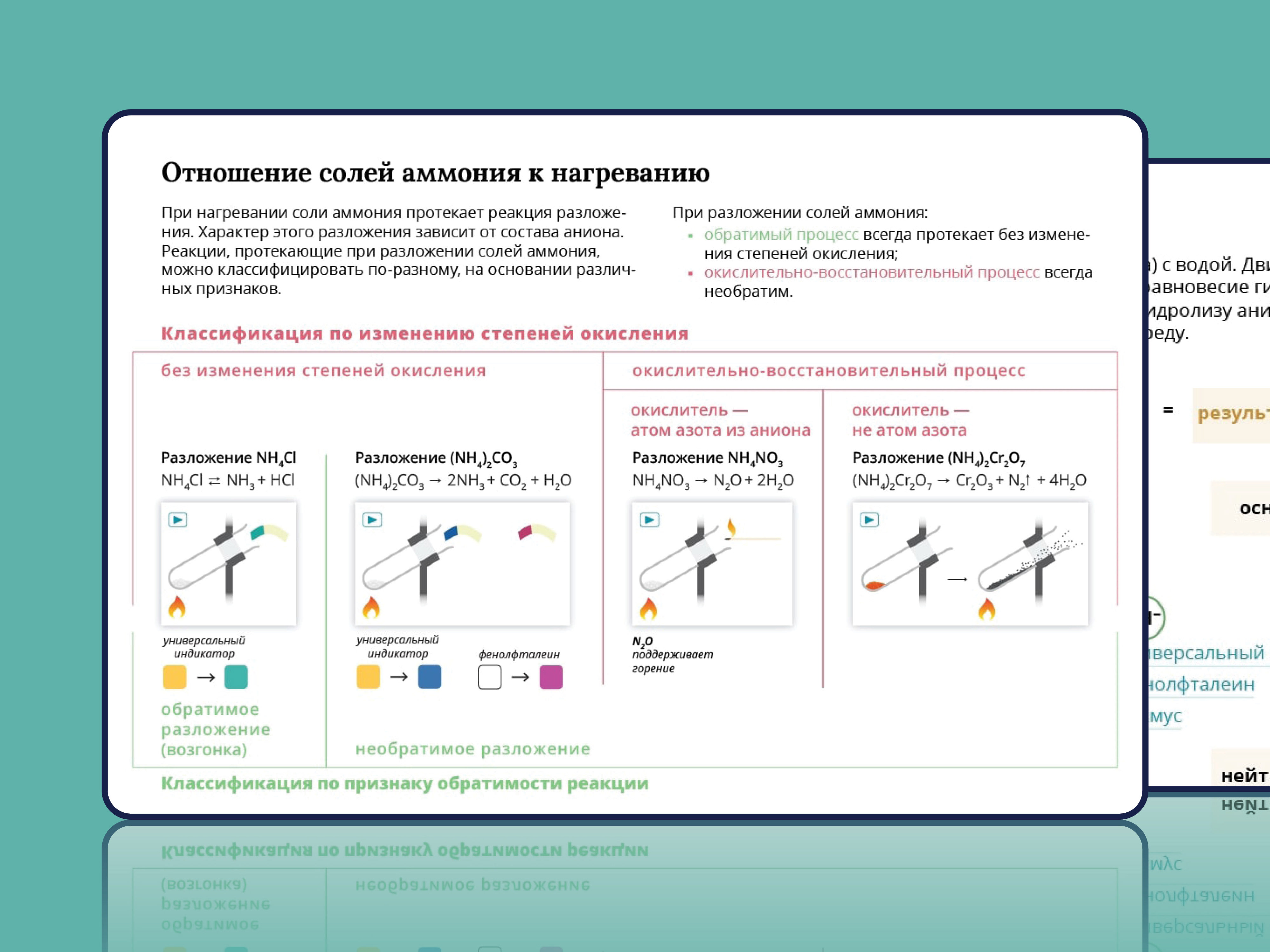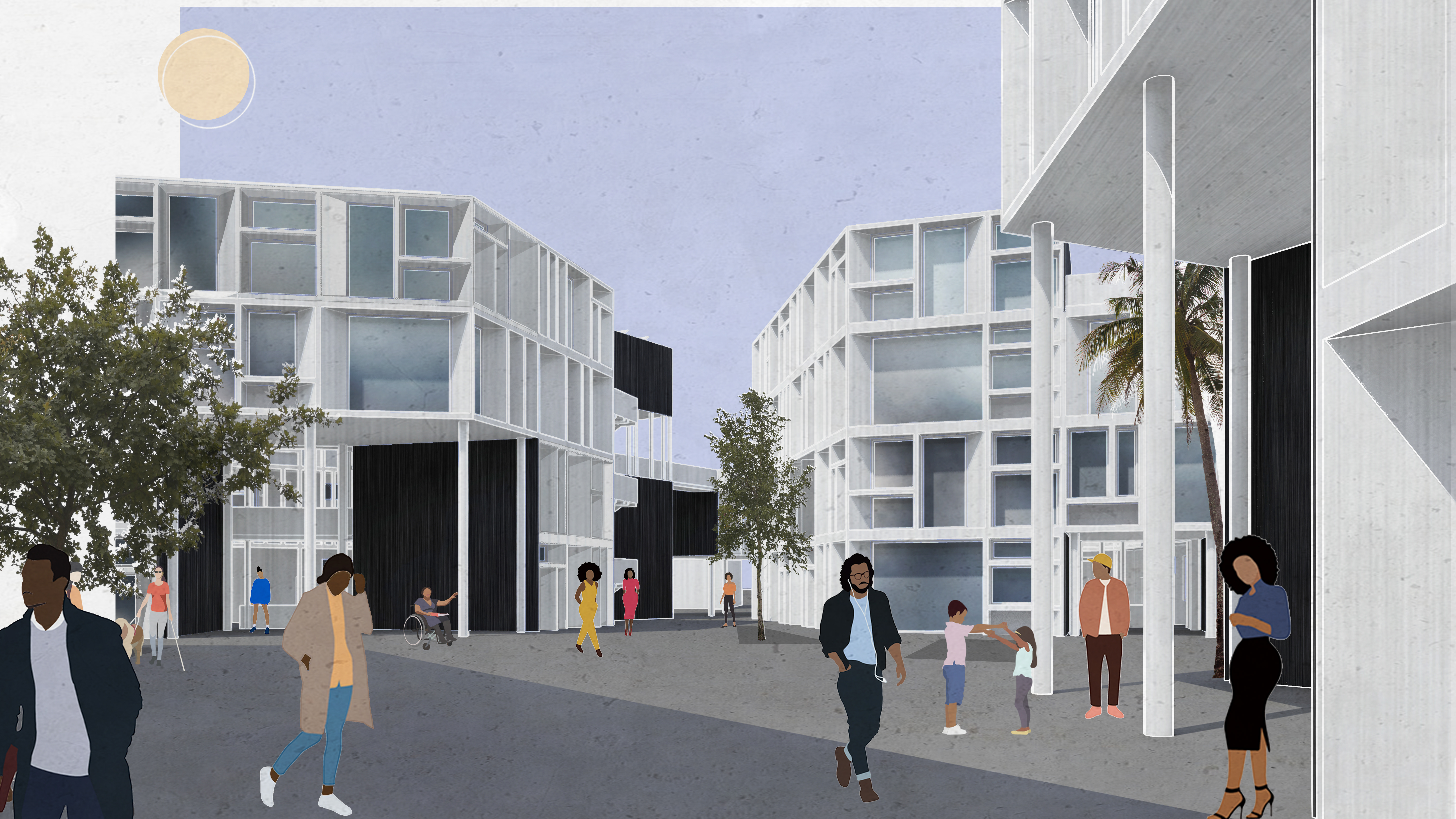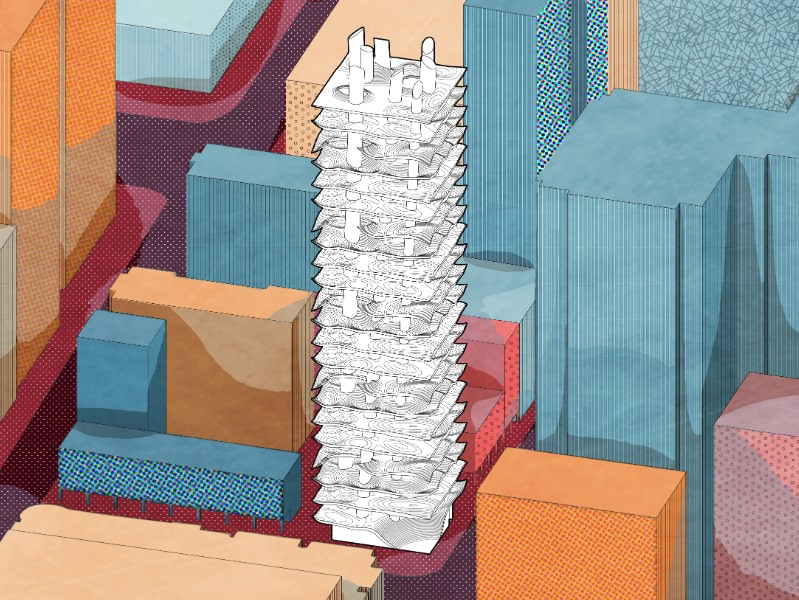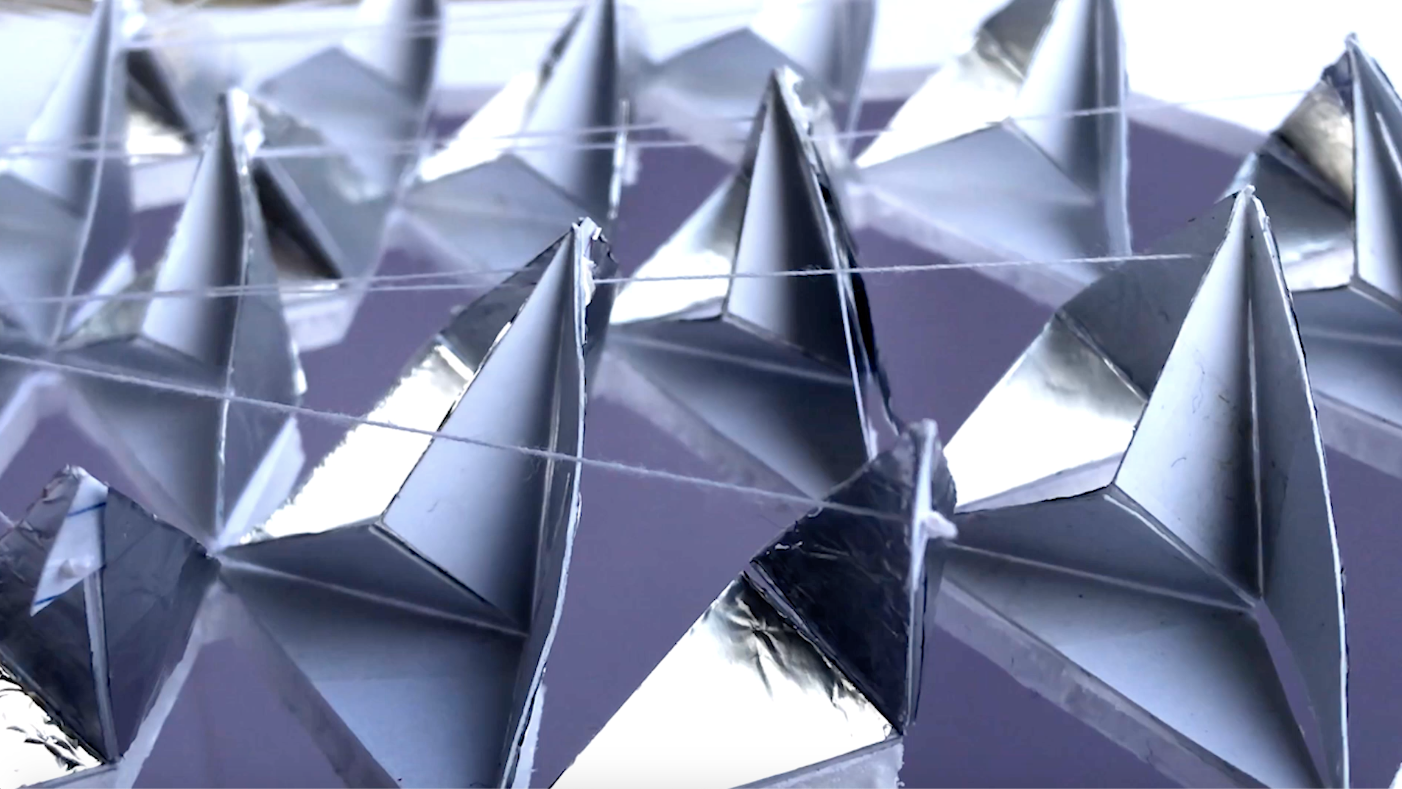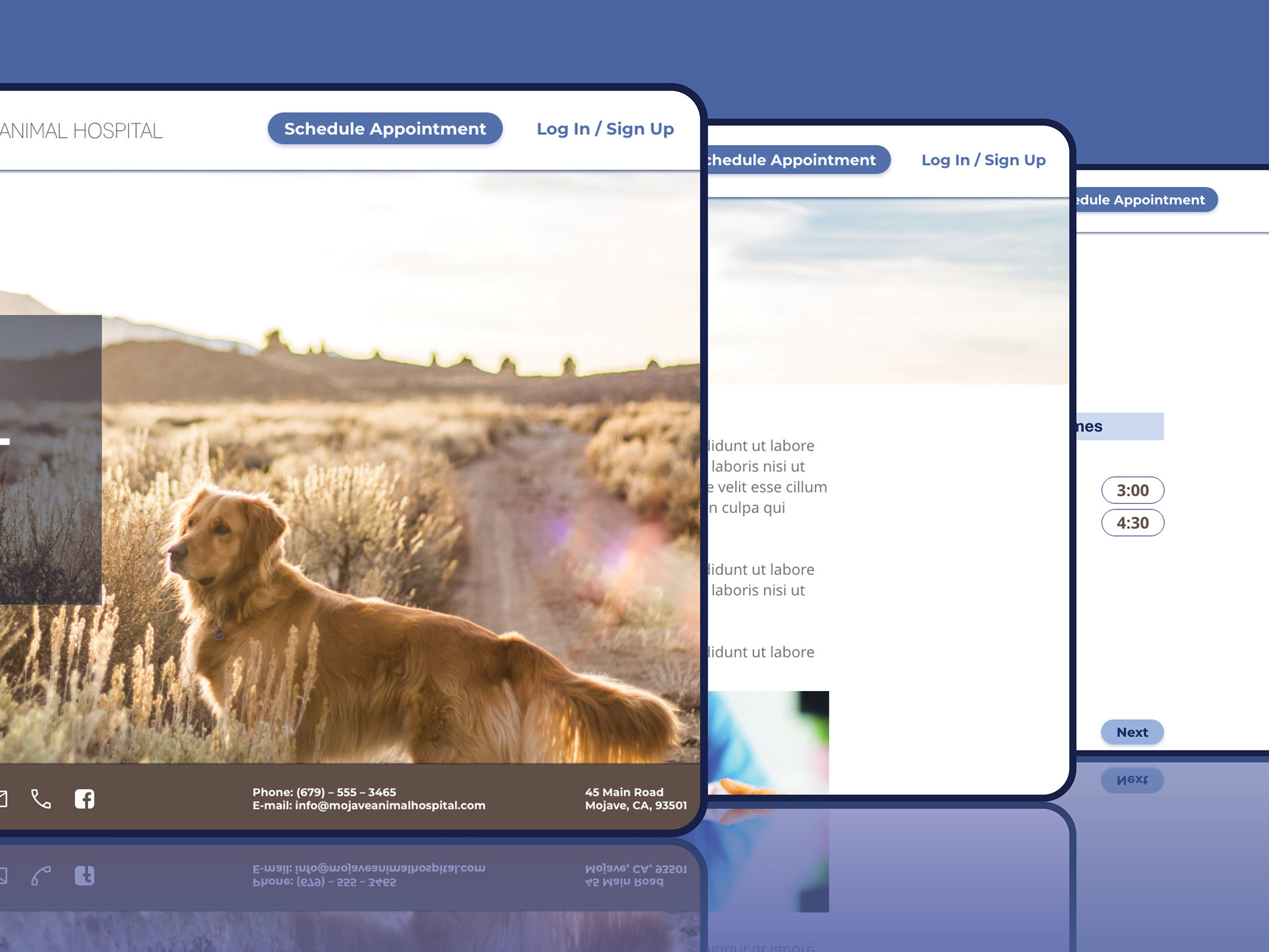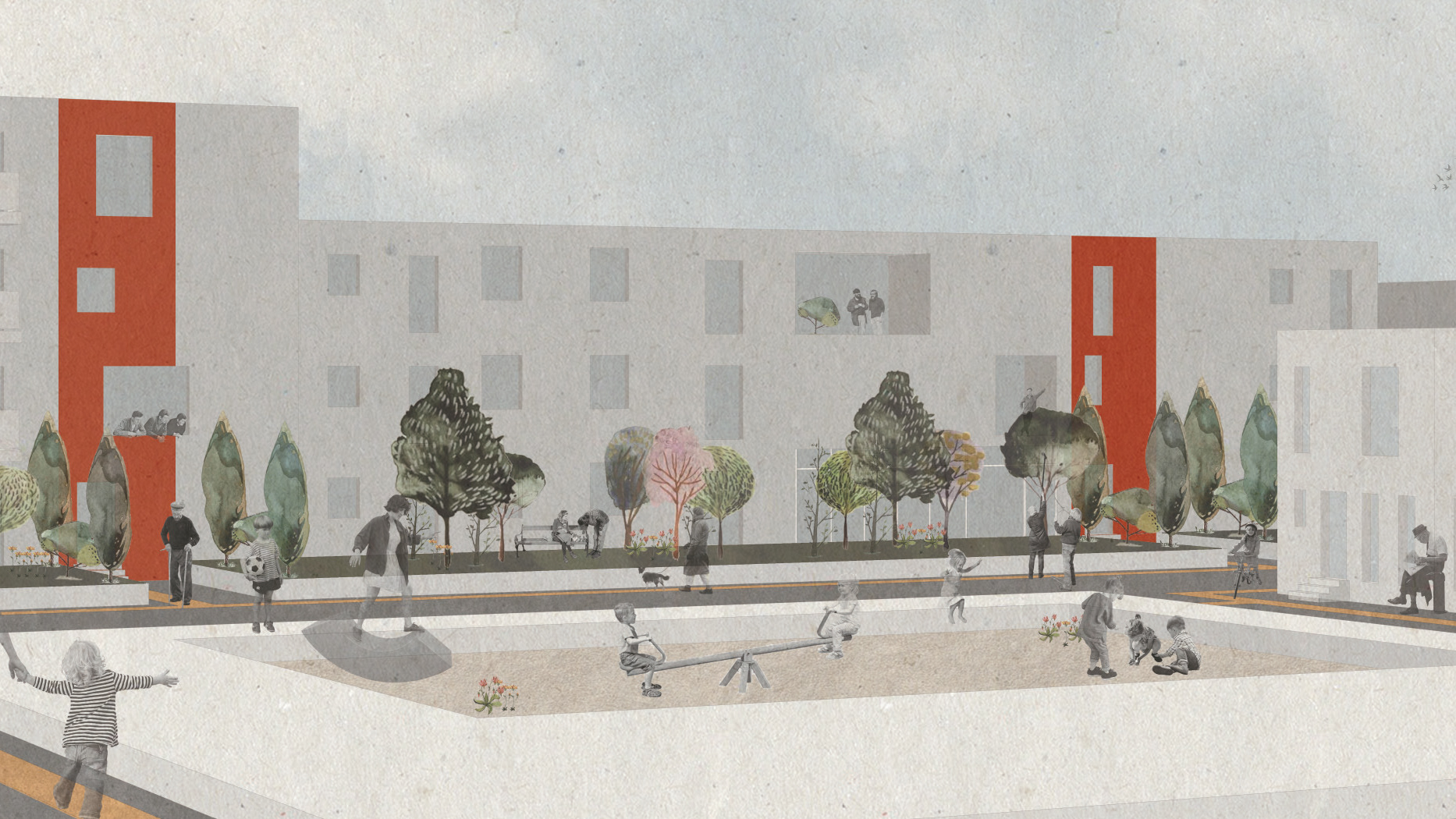As the interest in car-usage declines in modern society, there appears the need to repurpose existing parking structures, that are no longer necessary. This project tries to solve the issue through reuse of parking structures as housing.
As part of this project I developed the modular system, that allows for affordable and easy adaptation of parking structures into housing projects using prefabricated housing modules.
The project also focuses on connecting the USC campus with the people living in the immediate vicinity, making the USC border permeable and allowing the two communities to interact.
Project Location
Relations to the Site: Sun, Wind, Circulation and Public Space
Adaptation: Rogue Program, First Floor Program, Circulation and Structure
Step-By-Step Adaptation Process
The first floor has different spaces for community engagement. These will serve both the people living in the building and USC students in large but also are oriented to attract residents from the neighborhood. The bike shop, bike storage, and E-storage are located close to the main entrance for easy access. The climbing wall is visible from afar and attracts people from outside. The karaoke bar and bakery organized with seating outside encourage people to stay in the area for longer.
The upper floors have diverse spaces for the residents to interact. These expand the living rooms of the unit into the public space.
The parking roof carries solar panels to provide the building with electricity and warm water for underfloor heating and cooling.
Building Program
Building Systems Concept
View of the Climbing Wall
Community Space on Upper Floors
The housing modules are completely prefabricated, including the floor and roof. They should only be slid into the structure and connected to the building systems. The joints between modules are sealed in the end. The system allows for numerous unit combinations for diverse user types. Depending on the target users of the housing projects more of family units or private and dormitory units can be used.
Modular System
Building Section
Unit Living Room
On the first floor, the public space of the street penetrates the building through a set of setbacks, allowing for a more seamless flow between inside and outside. The floor-to-ceiling glazing helps to blur this line even more.
The plans of upper floors emphasize the flexibility of the modular system by combining diverse housing types. The system also creates different pockets of public space around the units. These can be places for diverse community activities and interaction between the residents. The flowing character of the space replicates the fluidity of the space on the first floor.
First Floor Plan
Typical Plan, 2nd, 4th and 6th Floor
Typical Plan, 3nd and 5th Floor
Longitudinal Section through Housing
Cross-section
View of the Courtyard
Courtyard Entrance from Parking
View of the Housing
