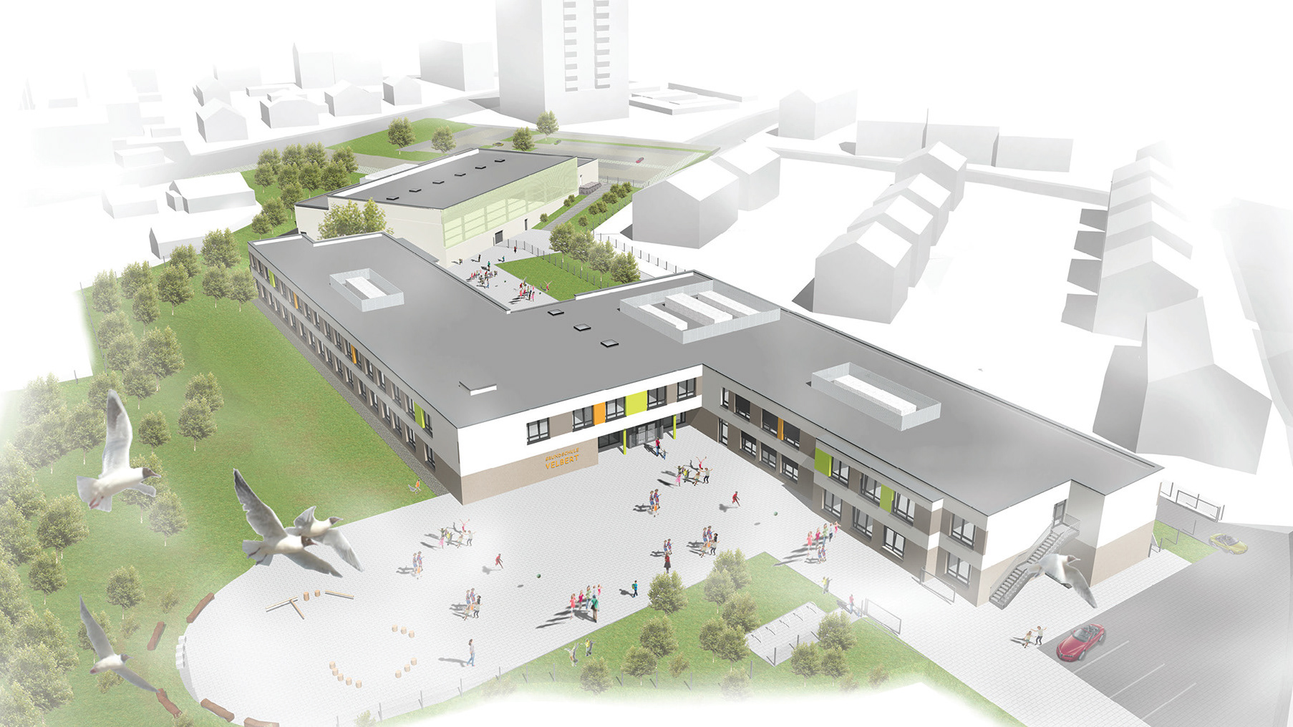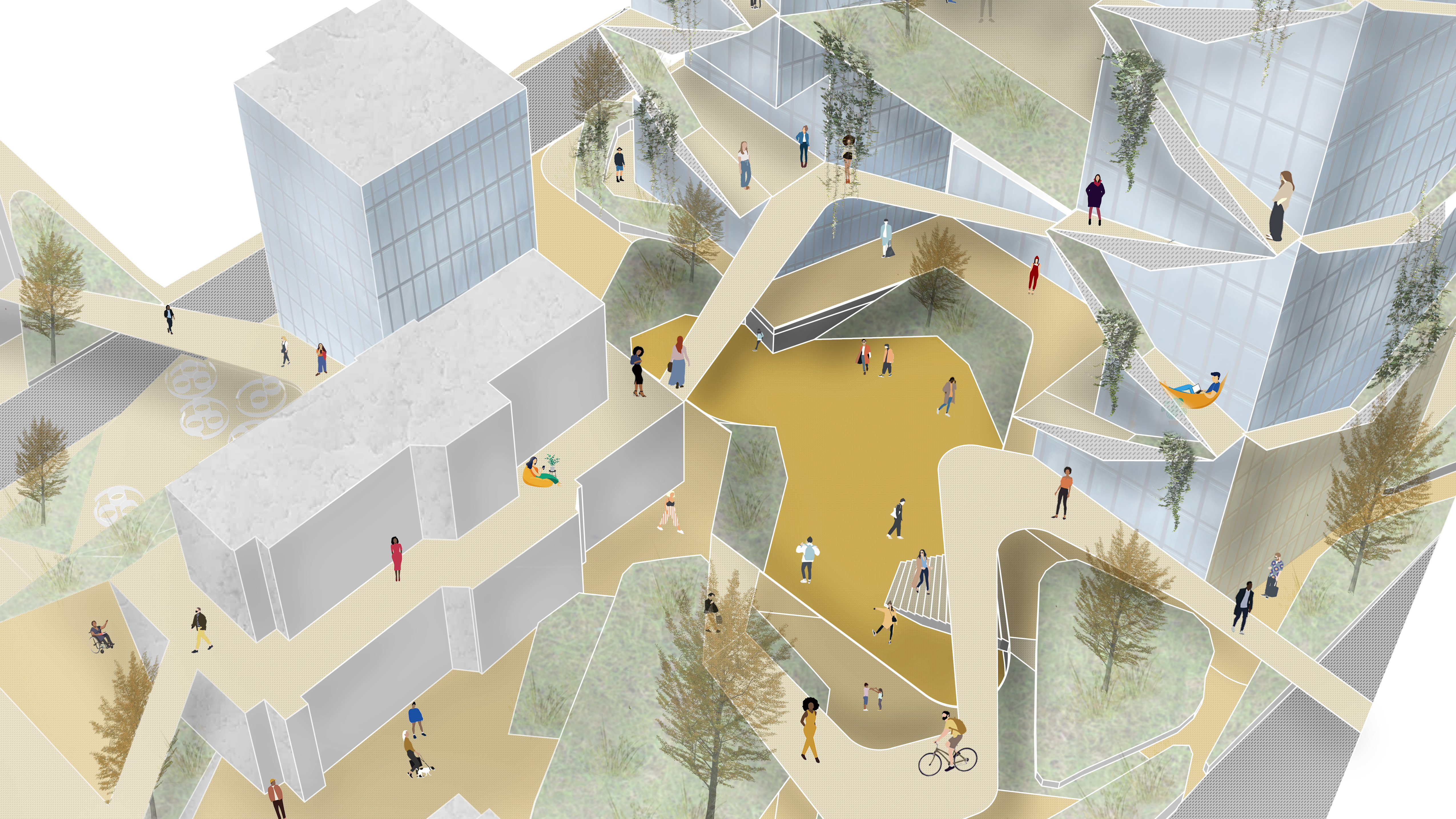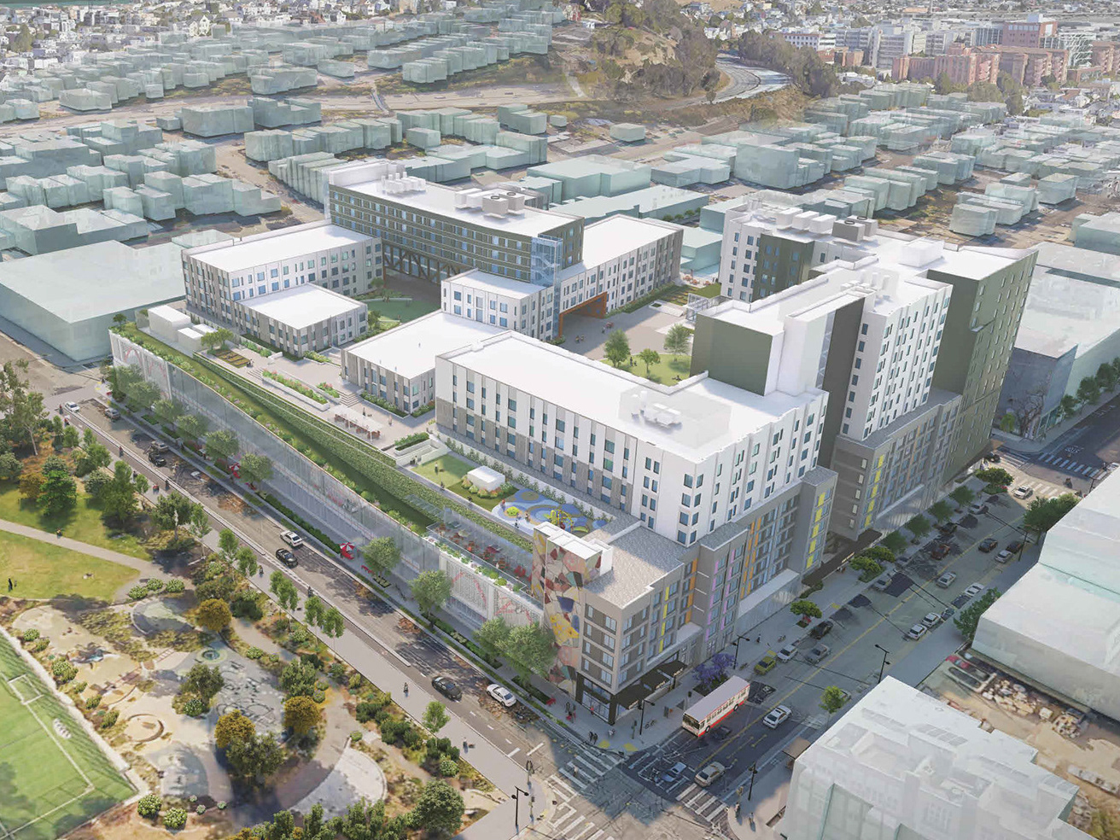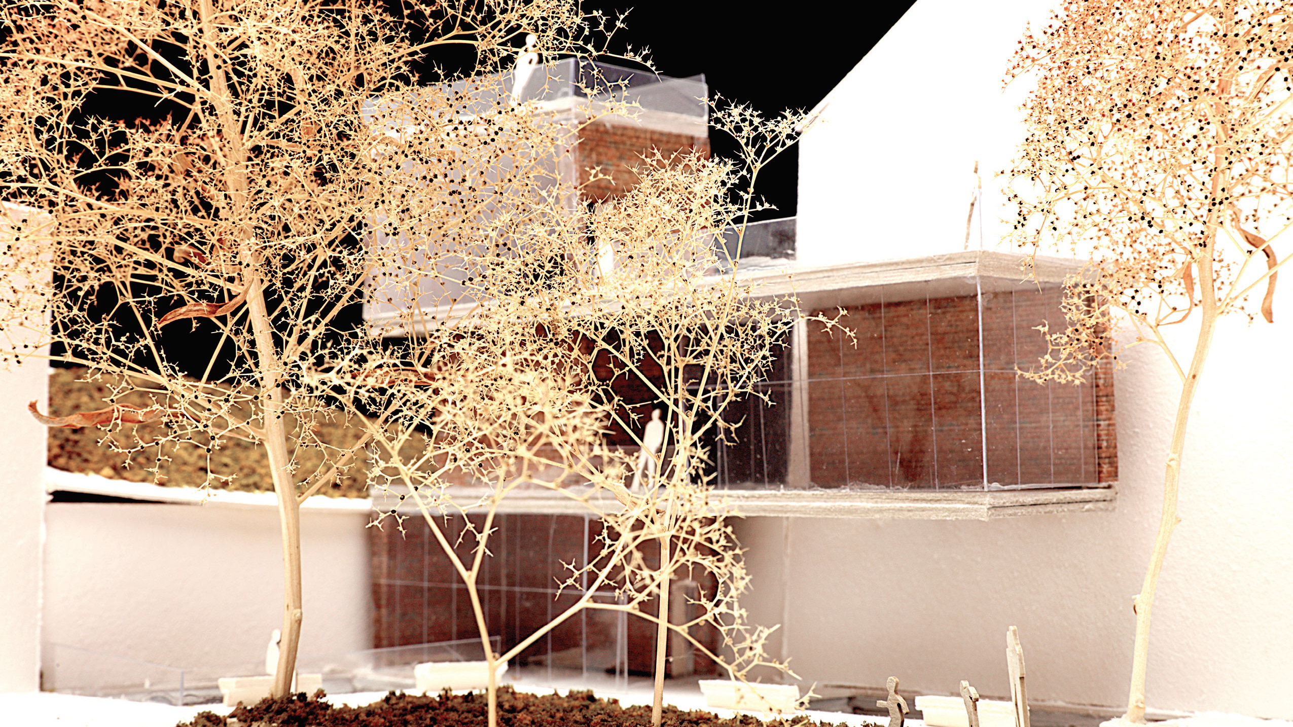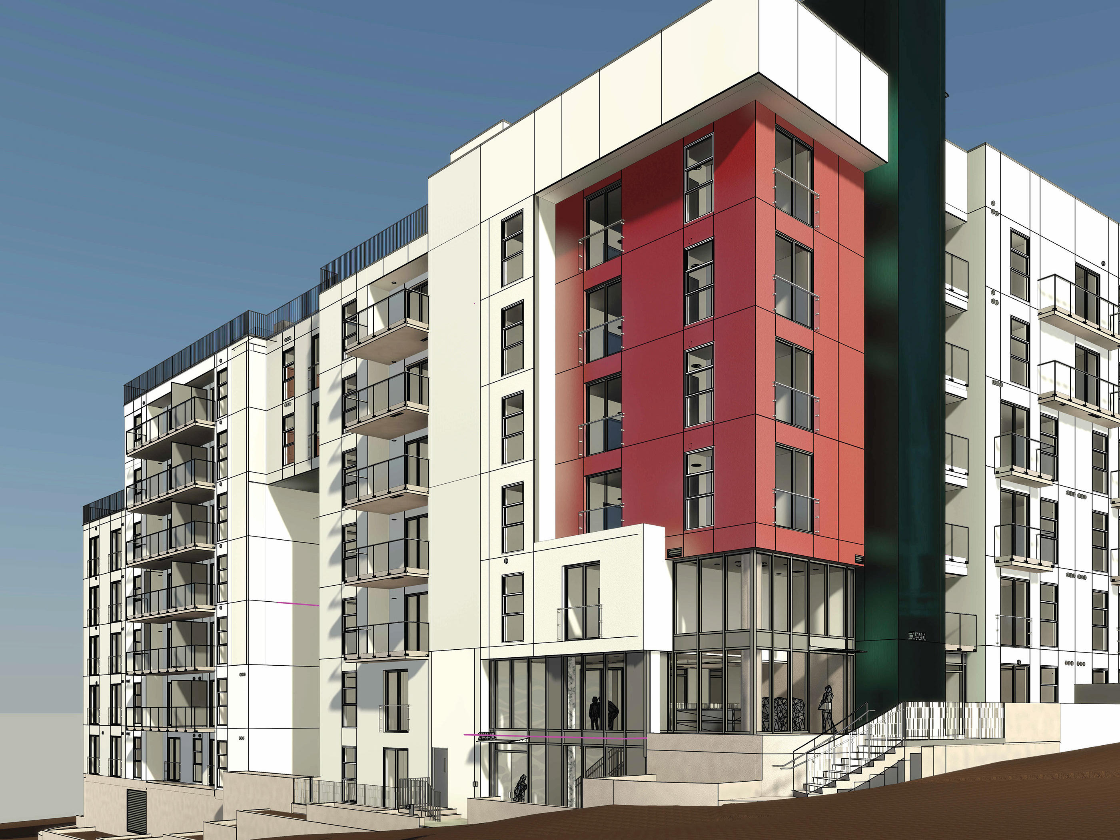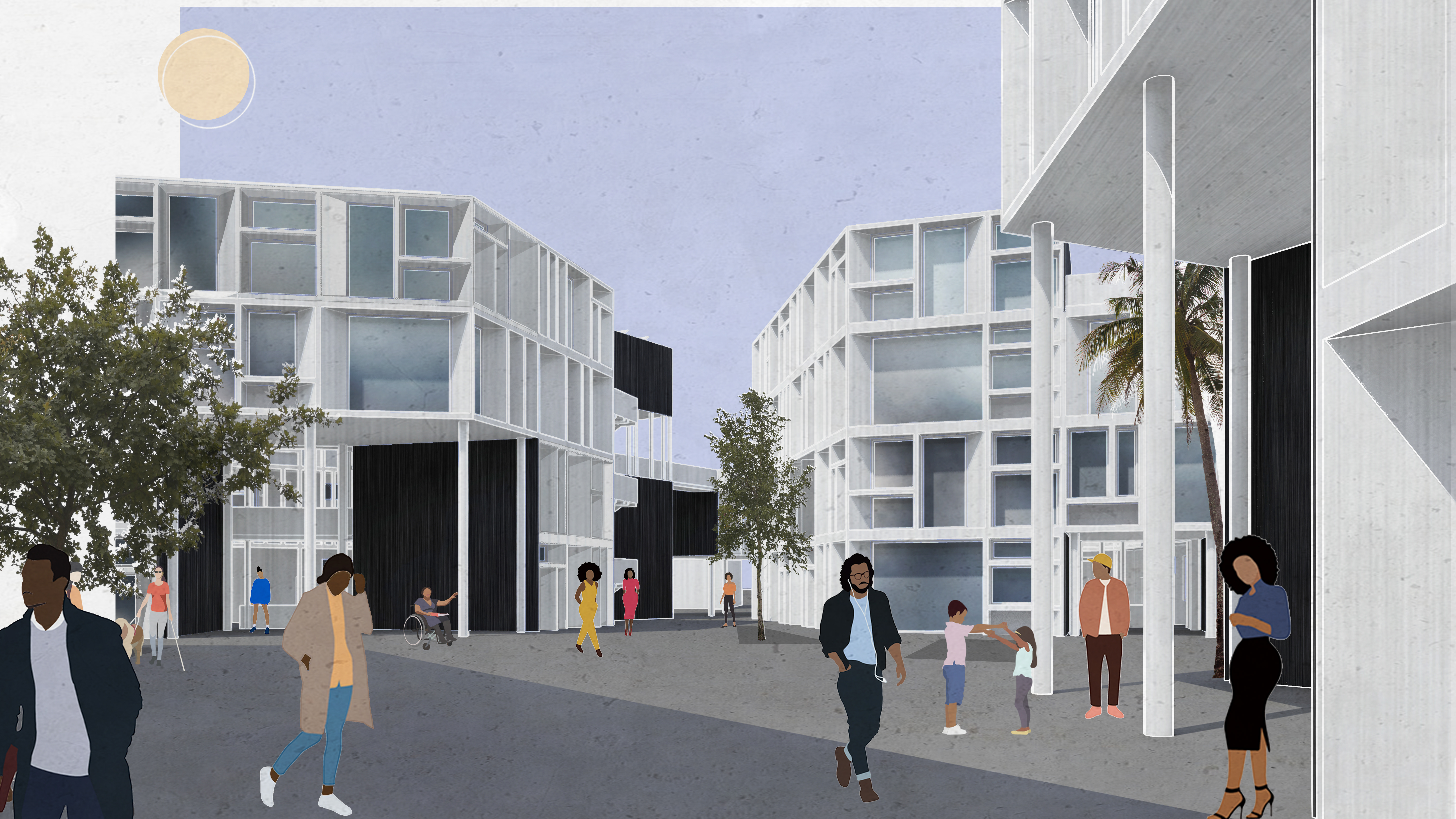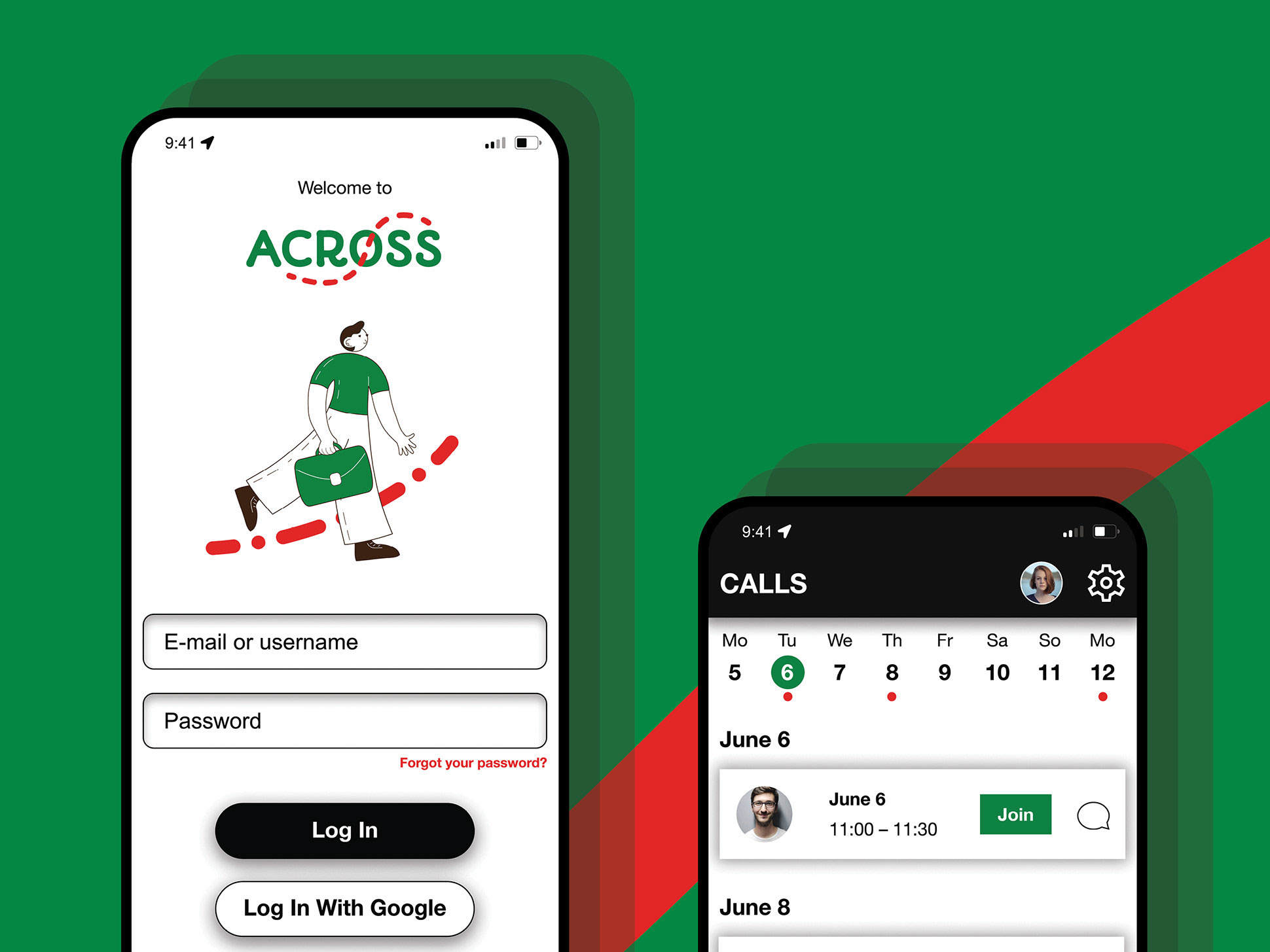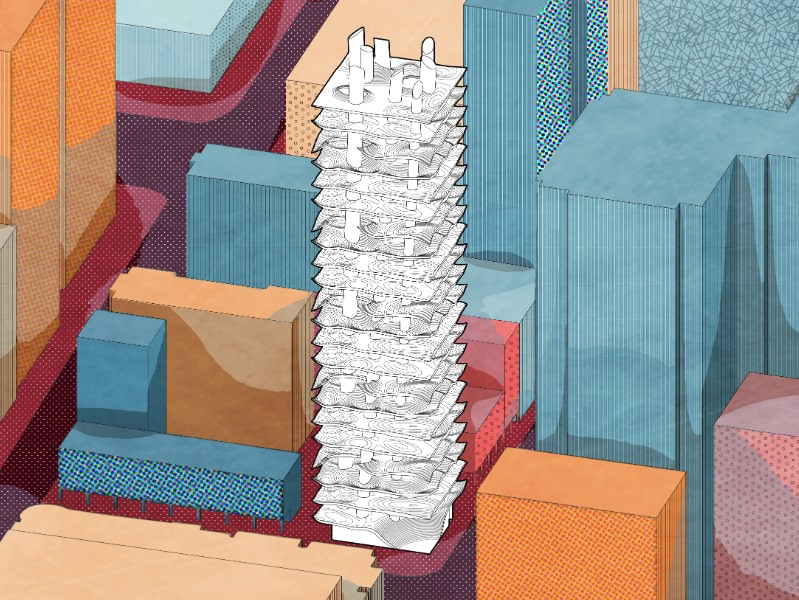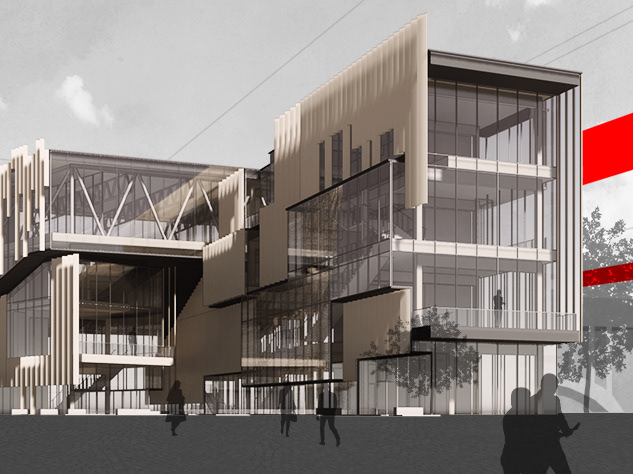Yayasan LMU is an after-school education centre, located in rural Bali, that I designed for the local non-profit Suwandi Foundation. This collaboration was made possible by the architectural non-profit Journeyman International, which connects designers with clients who need them.
I was the primary designer on the project and consulted the clients throughout the construction on the design intent. A team of local students from Warmadewa University supported the construction efforts on location and developed construction drawings. The project was constructed using local materials, and local building practices and employed local craftsmen and construction workers from the community.
The design included a main building with classrooms, an additional covered outdoor space with a kitchen and enclosed bathrooms and a landscape design with a built-in amphitheatre-like stage for children's performances.
The centre now provides lessons in English and Technology to over 100 students every day.
Site Plan
Early rendering in water-color
Early rendering in water-color
Site Zoning
Building Section
Front Elevation
Side Elevation
View of the building in use with amphitheater visible in the front
View of the classroom in use
