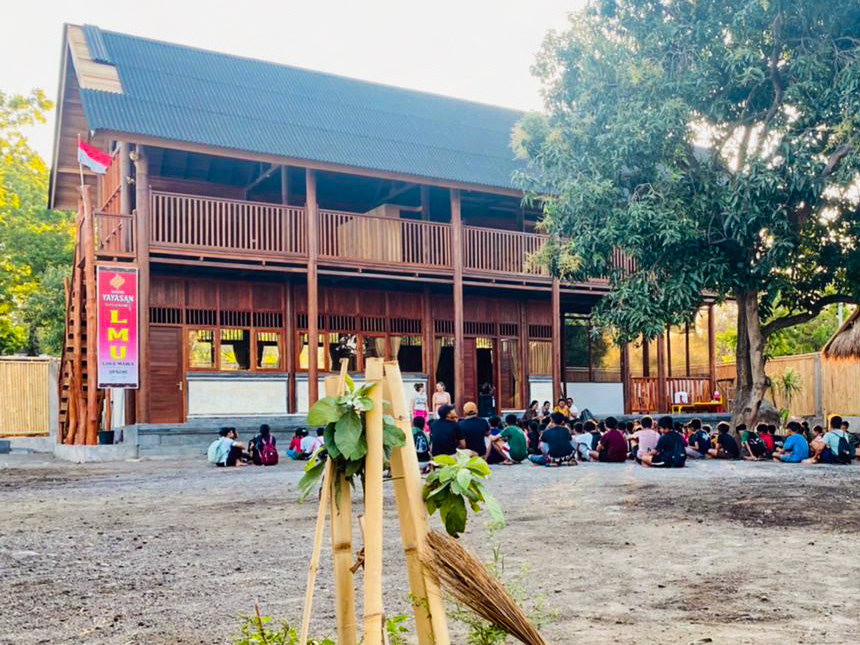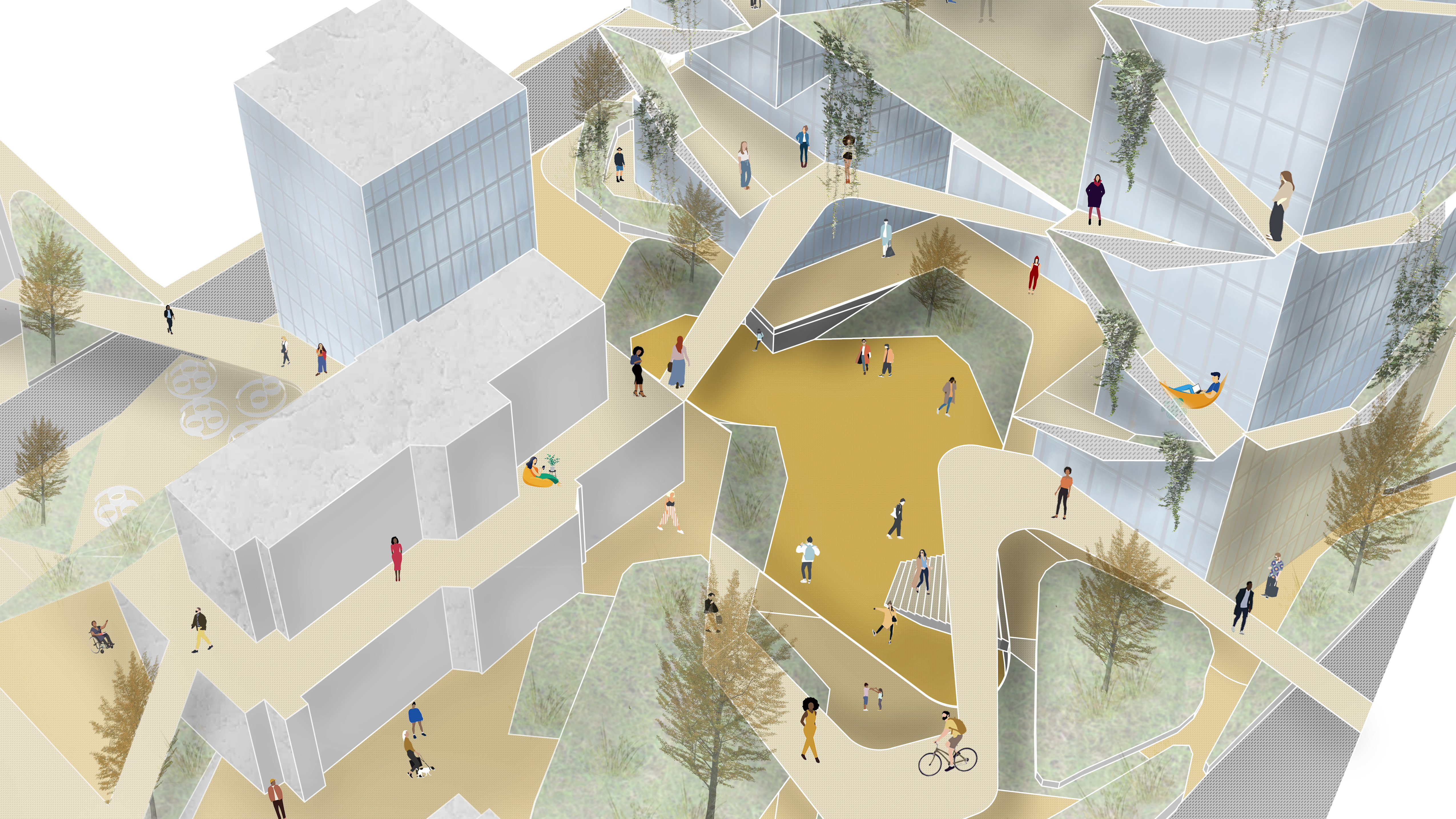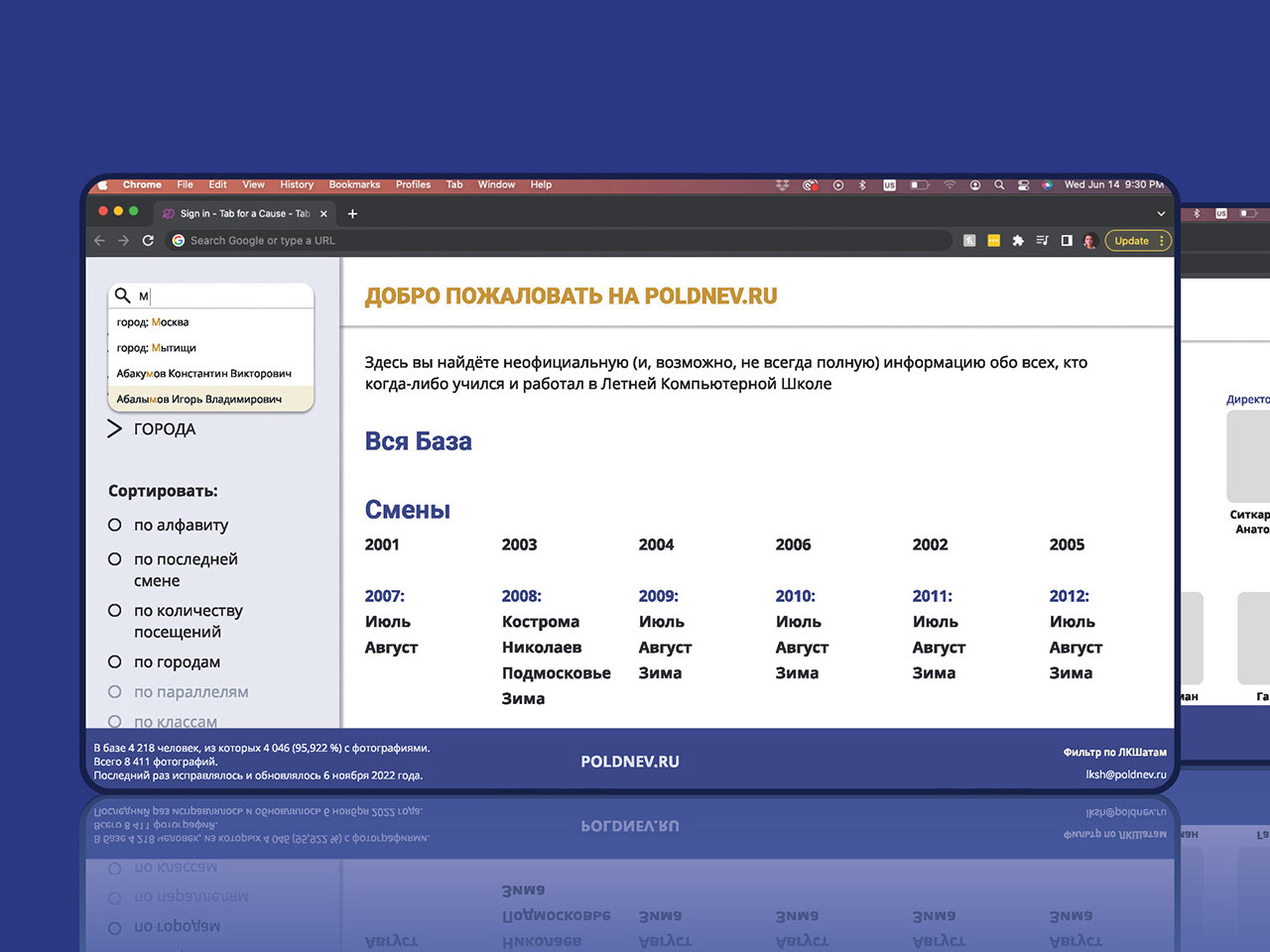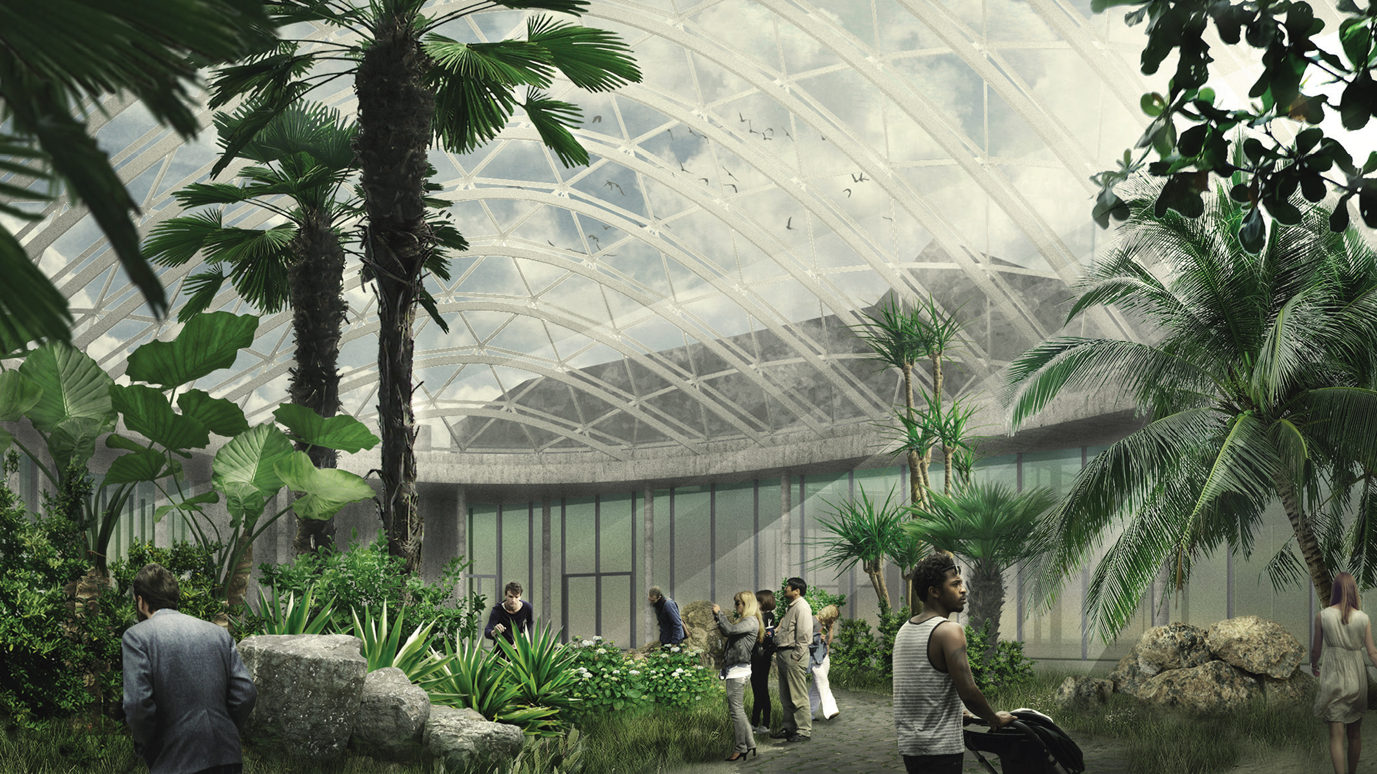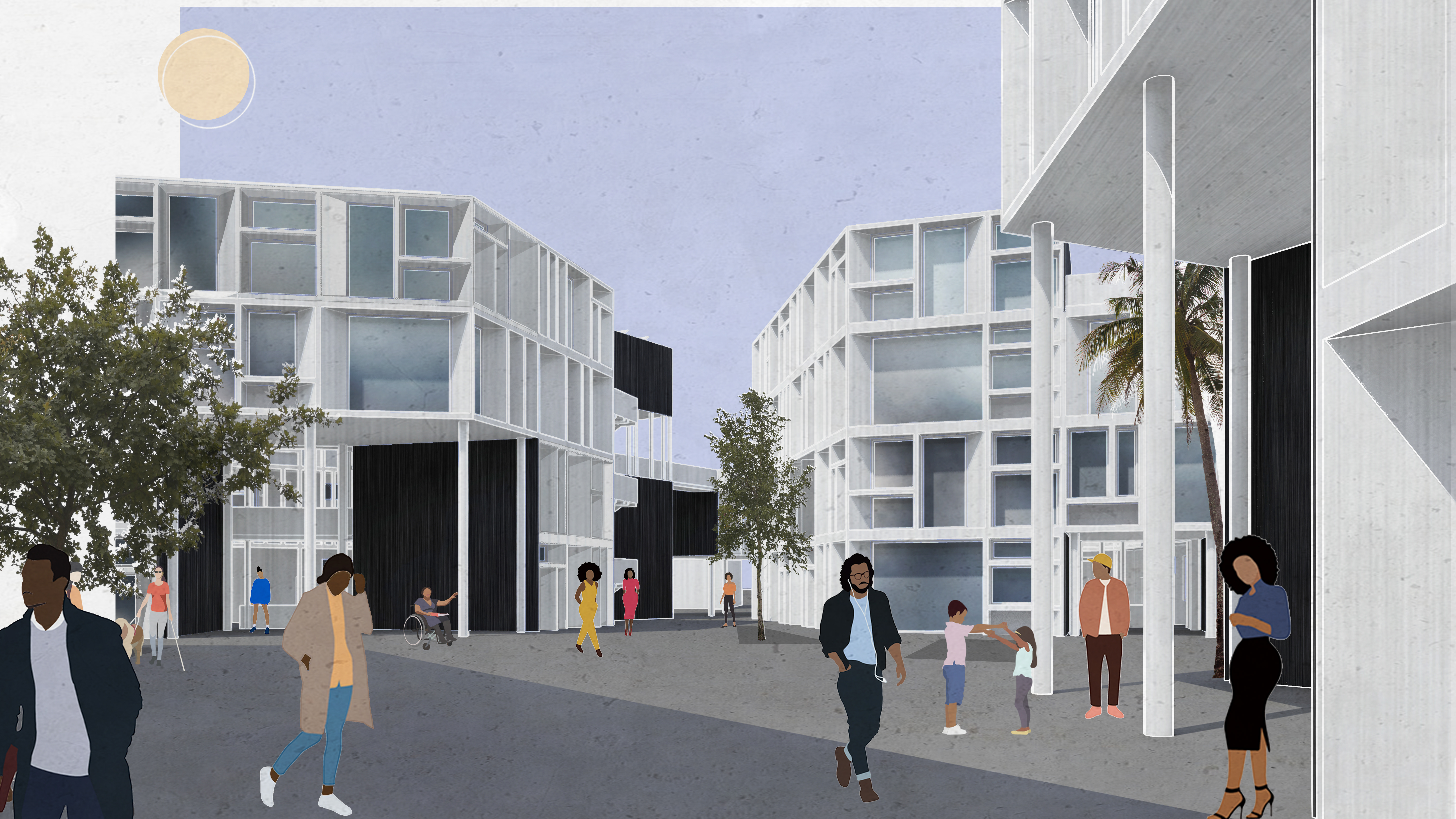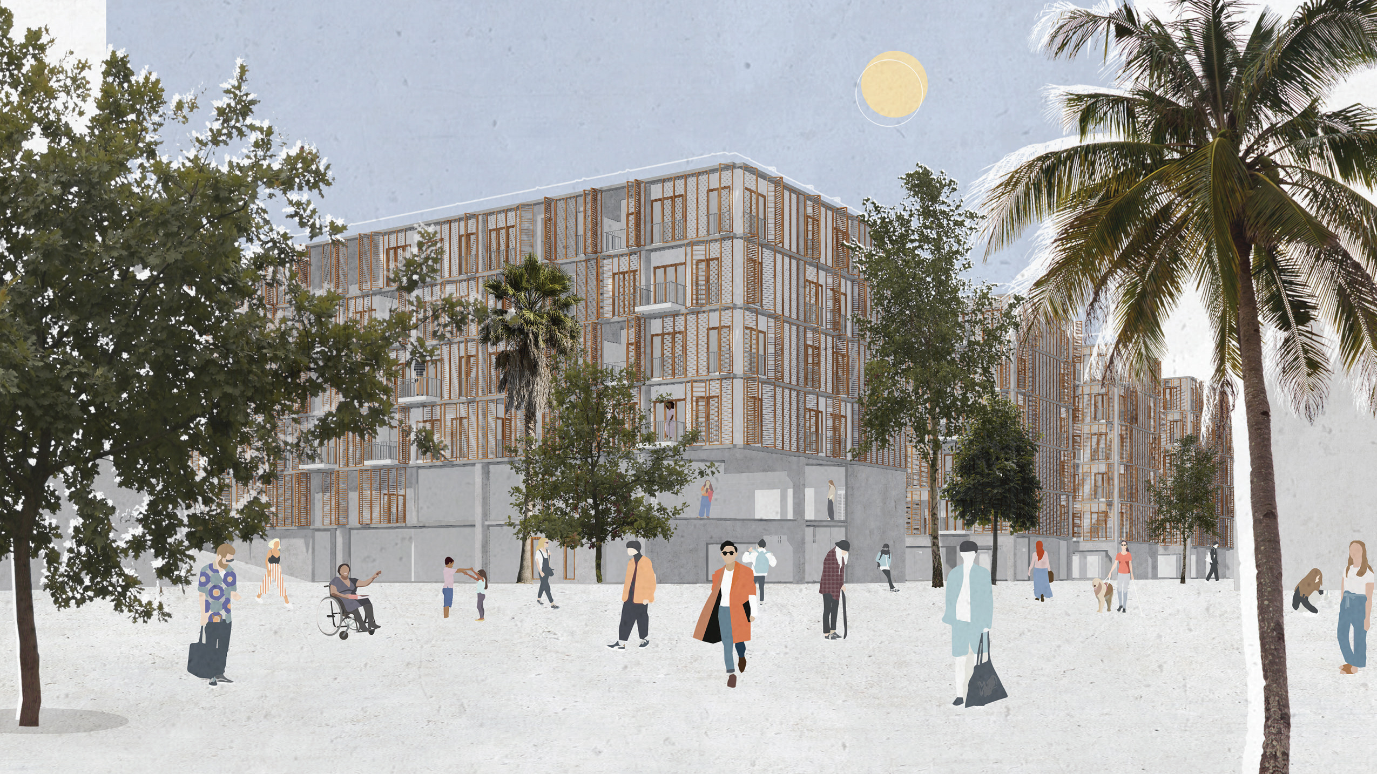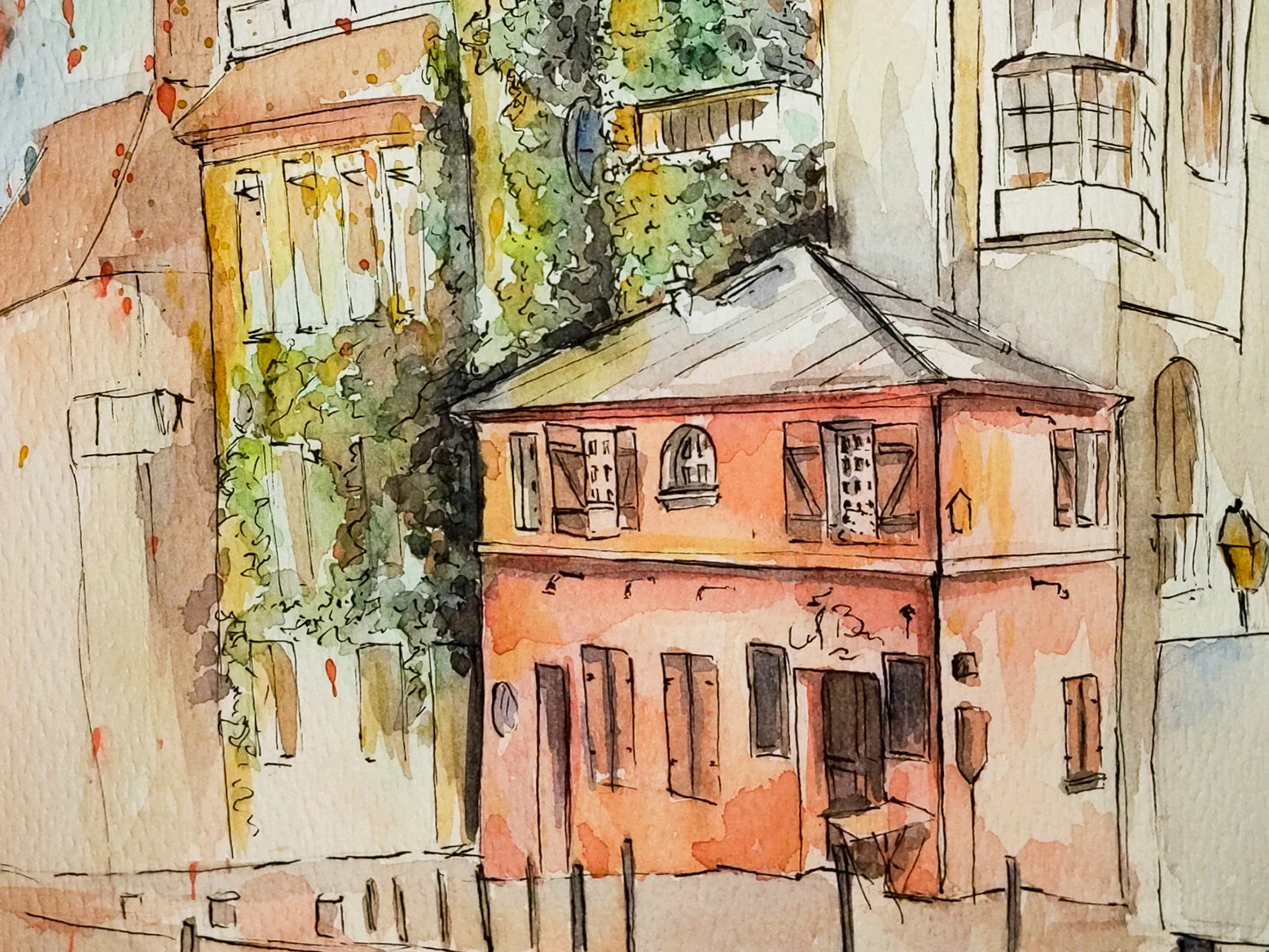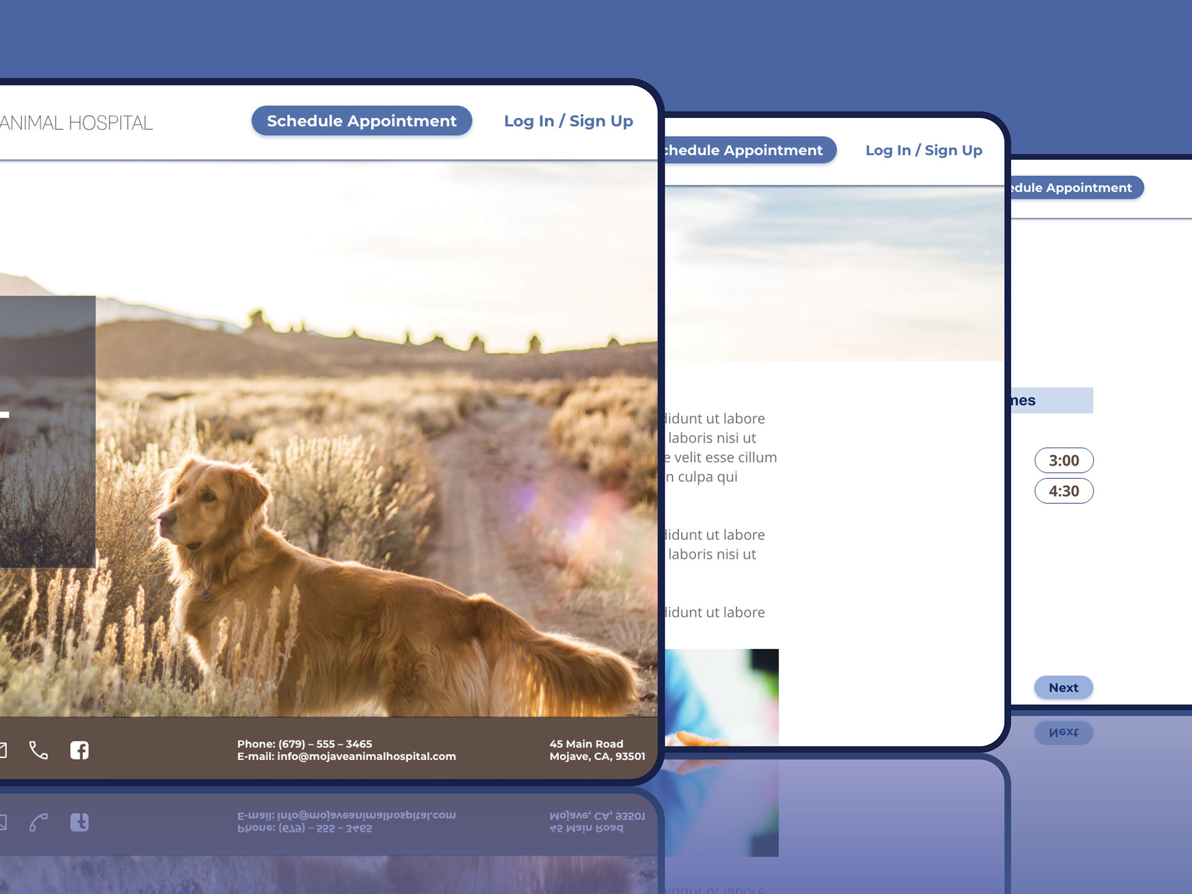This is a competition project for an elementary school in Velbert, Germany. The project was developed during my time working at LP12 Architekten und Ingenieure.
The project had a complex site of an unusual form and a big elevation gain. The building complex of a school and a gym is thus entered from different levels on different sides of the site. The school is entered on the first floor from the north and the gym is entered on the second floor from the south. The landscape is designed to mitigate the elevation change.
First Floor Plan
Second Floor Plan
Section
Facade Section of the School Building
Facade Section of the Gym Building
East and West Elevations
South Elevations
North Elevation
