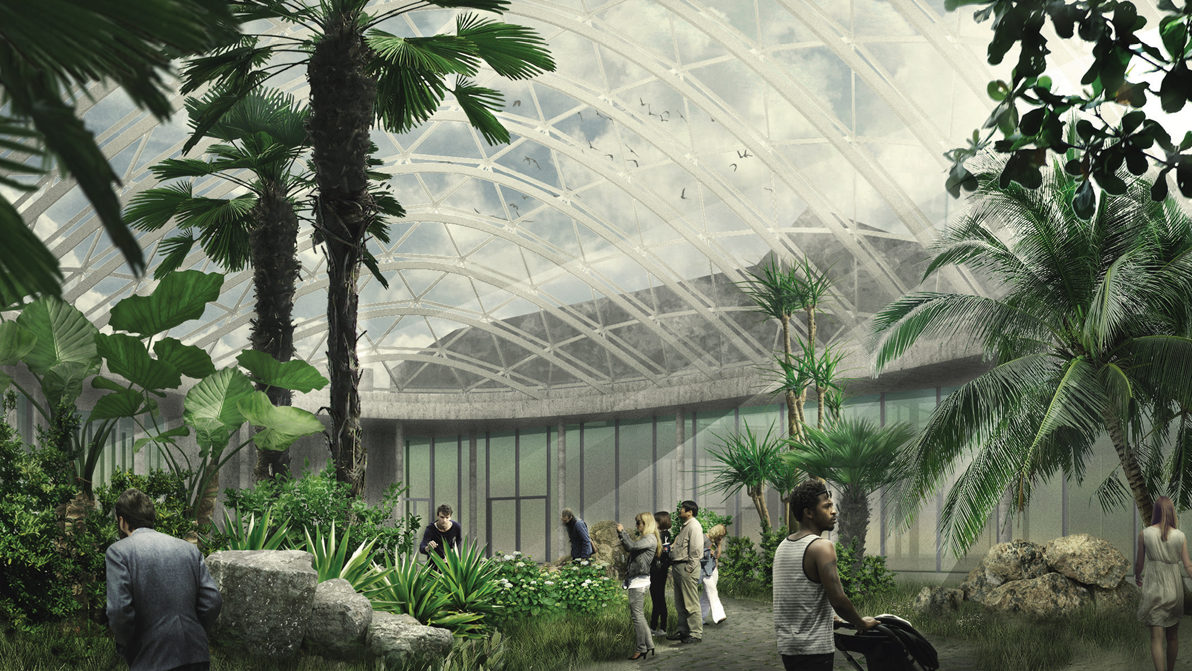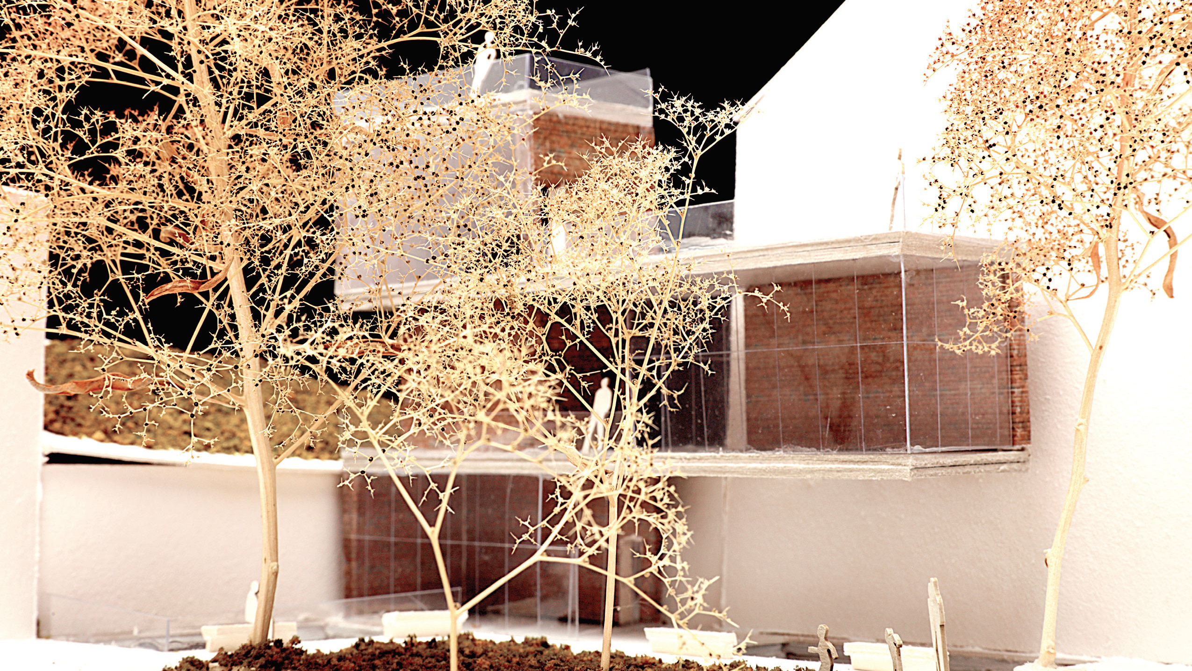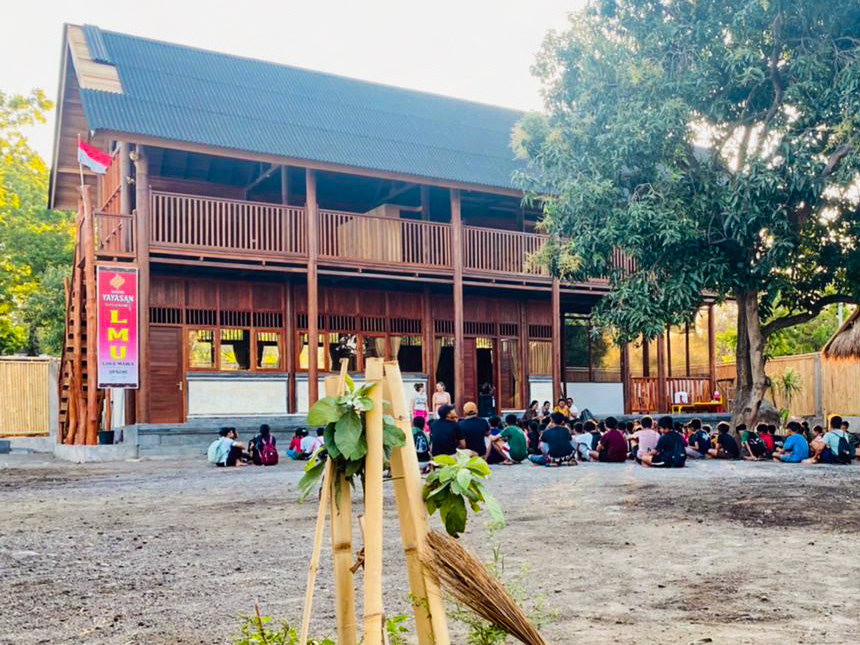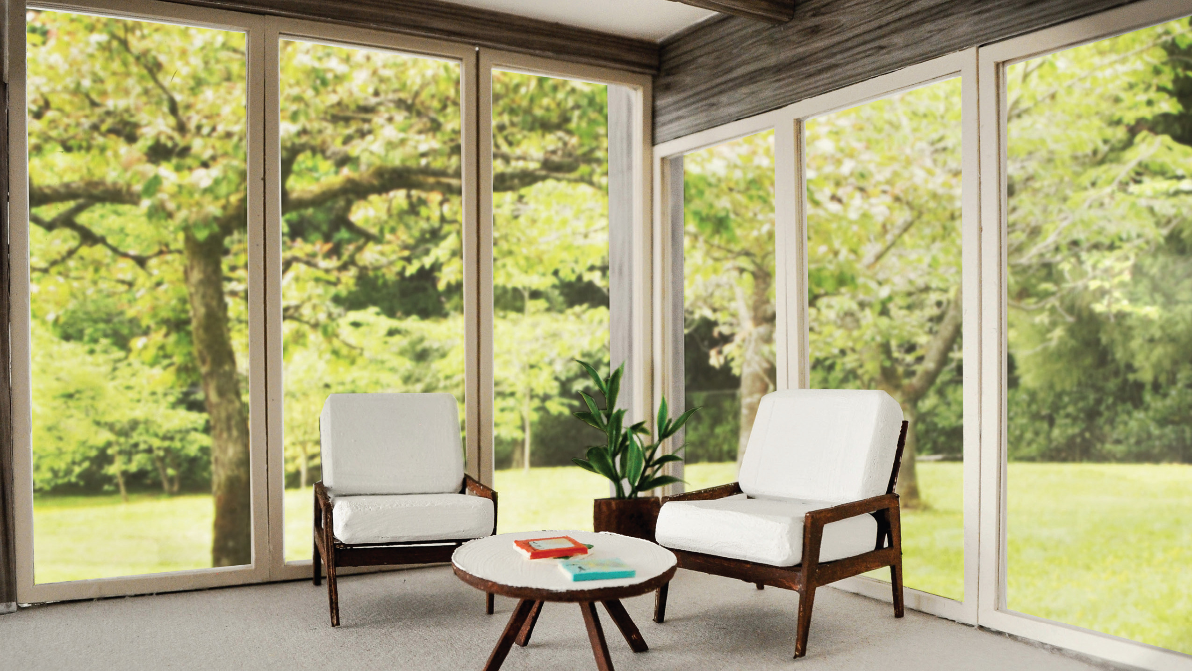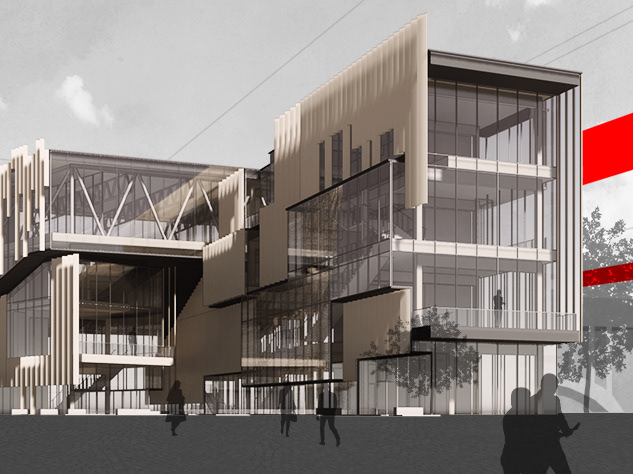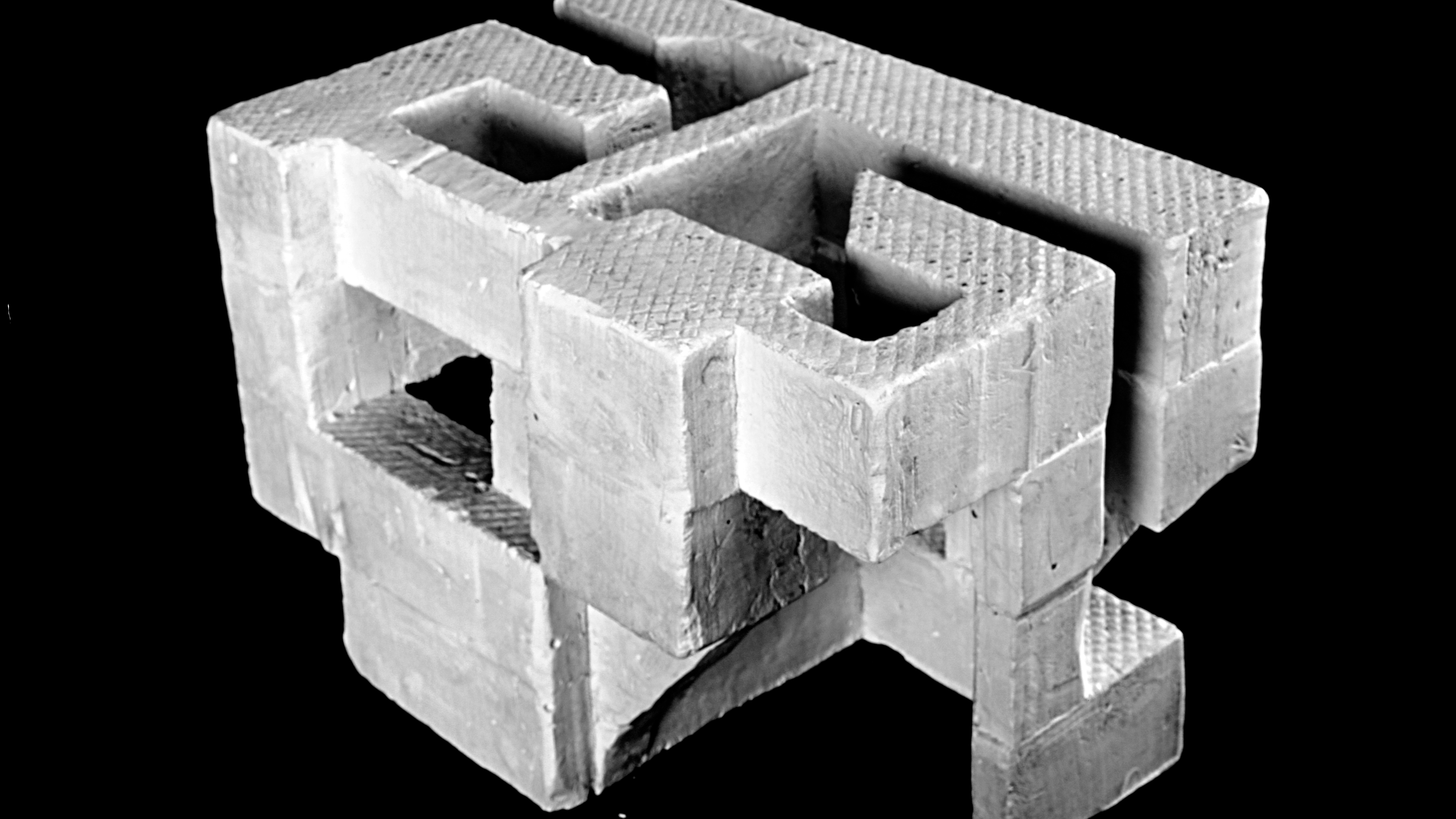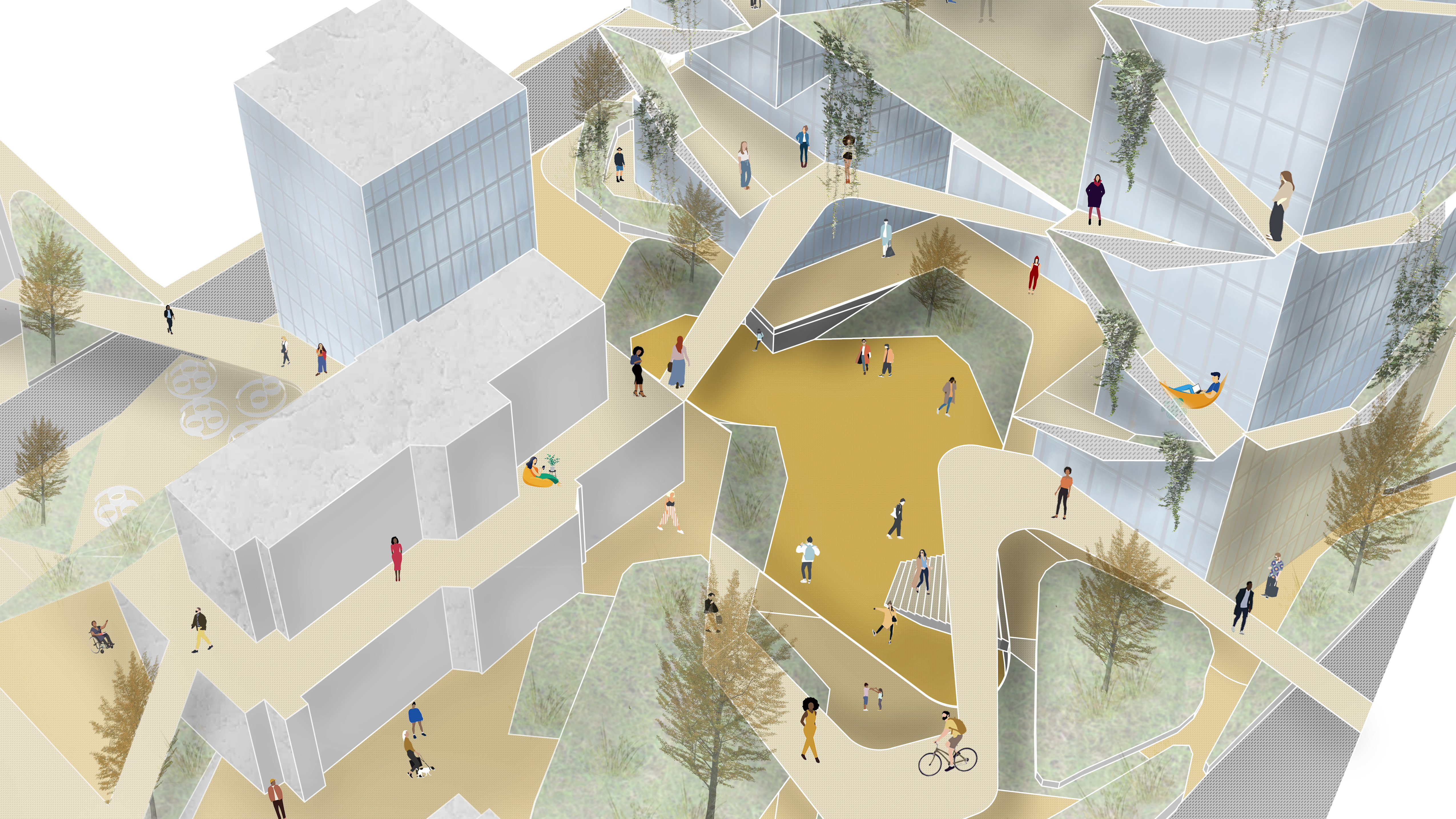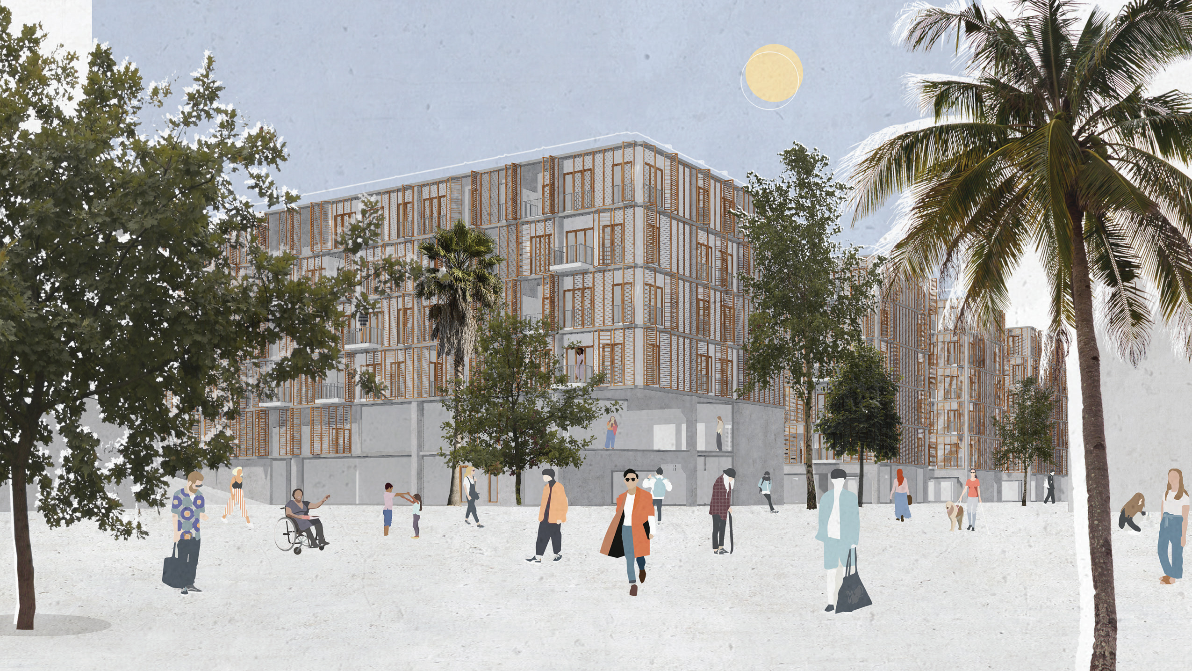495 Hartford is a multi-family residential complex currently in construction near downtown Los Angeles. The building has 7 residential floors in a standard "5-over-2" construction with the first 2 floors being metal-stud + concrete construction and the upper 5 levels being wooden-stud construction. There are also 2 underground parking levels.
I inherited this project from previous architects and during my time at Arcadis IBI Group continuously worked first on finishing the construction documents and then on construction administration.
I prepared the construction documents set for bidding and coordinated the plans with structural and mechanical engineers. I also prepared and filed an early building permit for grading and shoring, so that the construction could begin in a timely manner, and later a full building permit.
Later I also collaborated with an interior designer to develop designs for common rooms and adjust the architectural plans accordingly.
After the beginning of construction, I was one of two people continuously supporting the construction efforts: reviewing submittals, answering the RFIs and participating in Owner/Architect/Contractor meetings.
Level 1 Plan
Level 2 Plan
Level 3 Plan
Level 6 Plan
North Elevation
South Elevation

