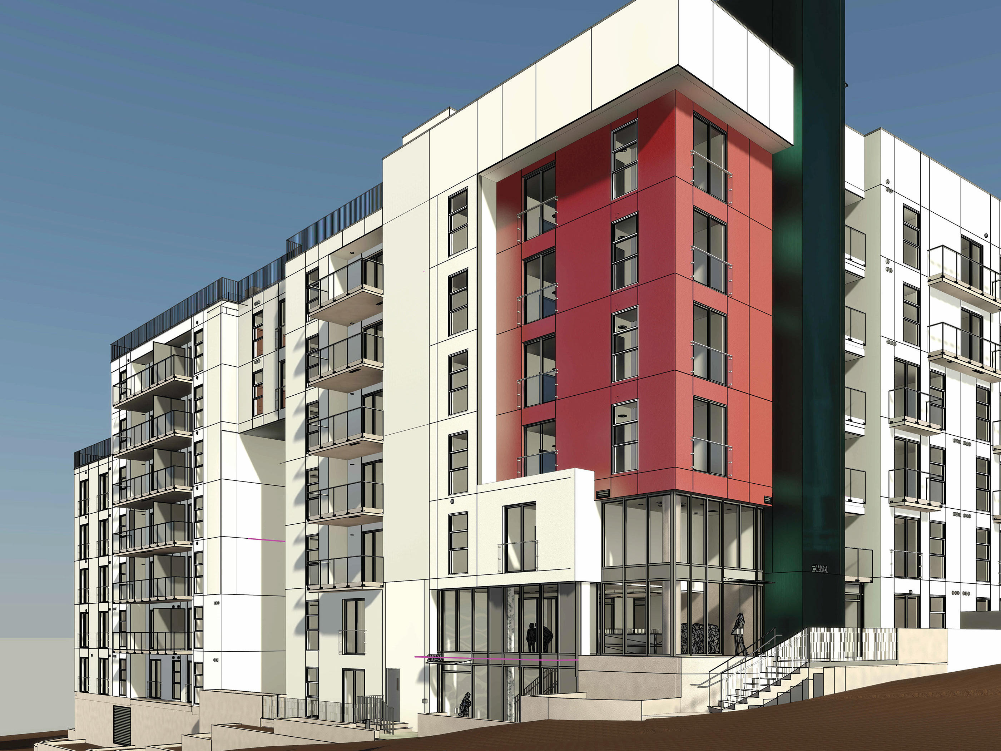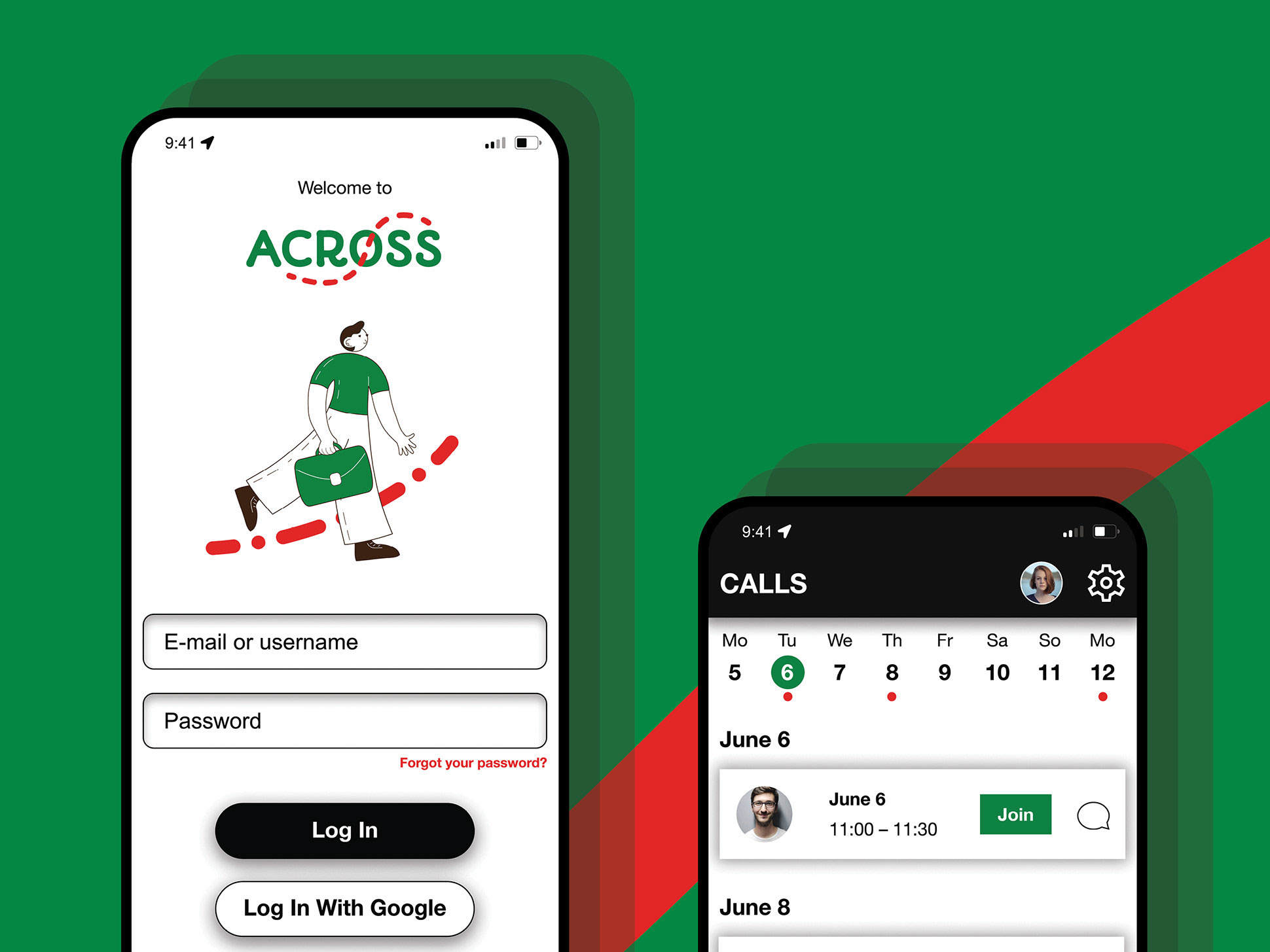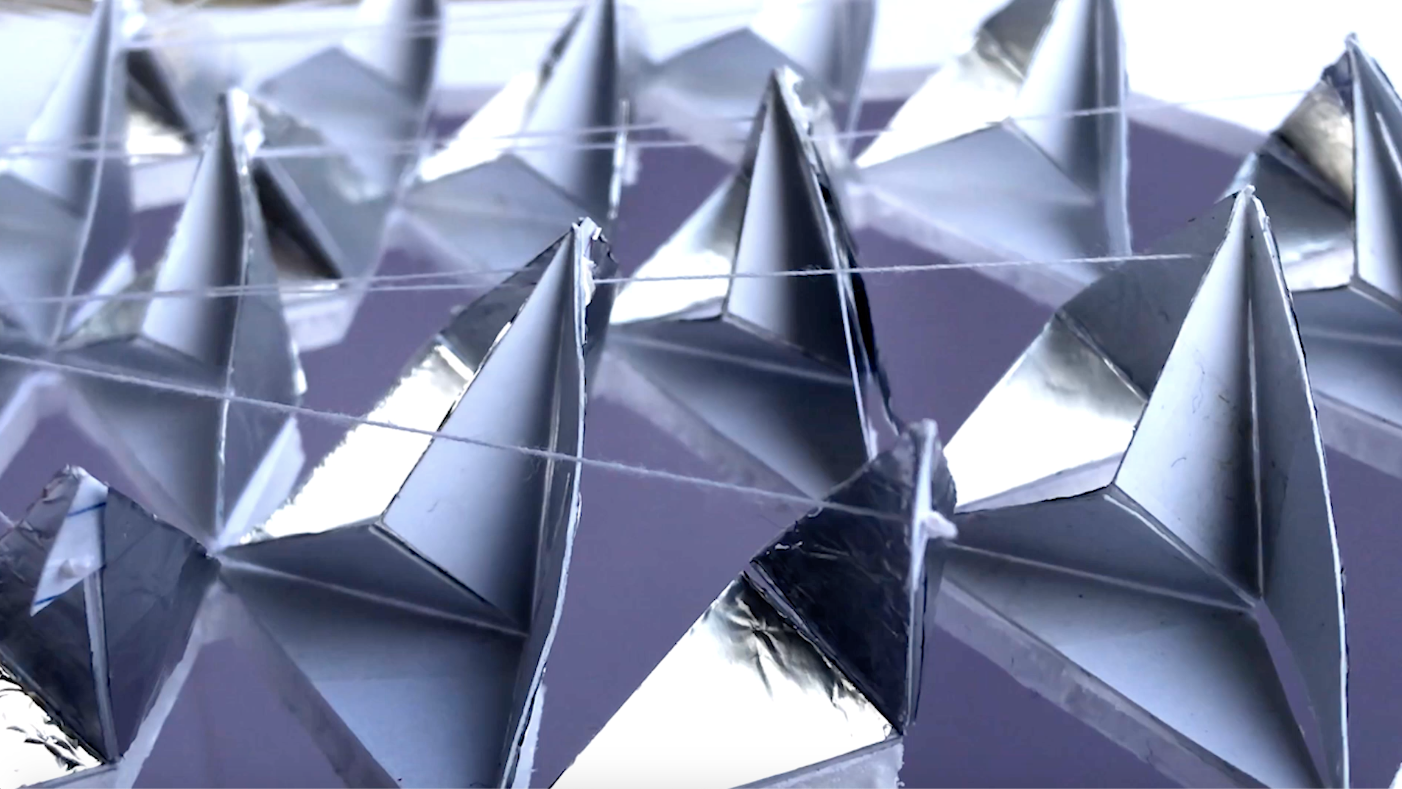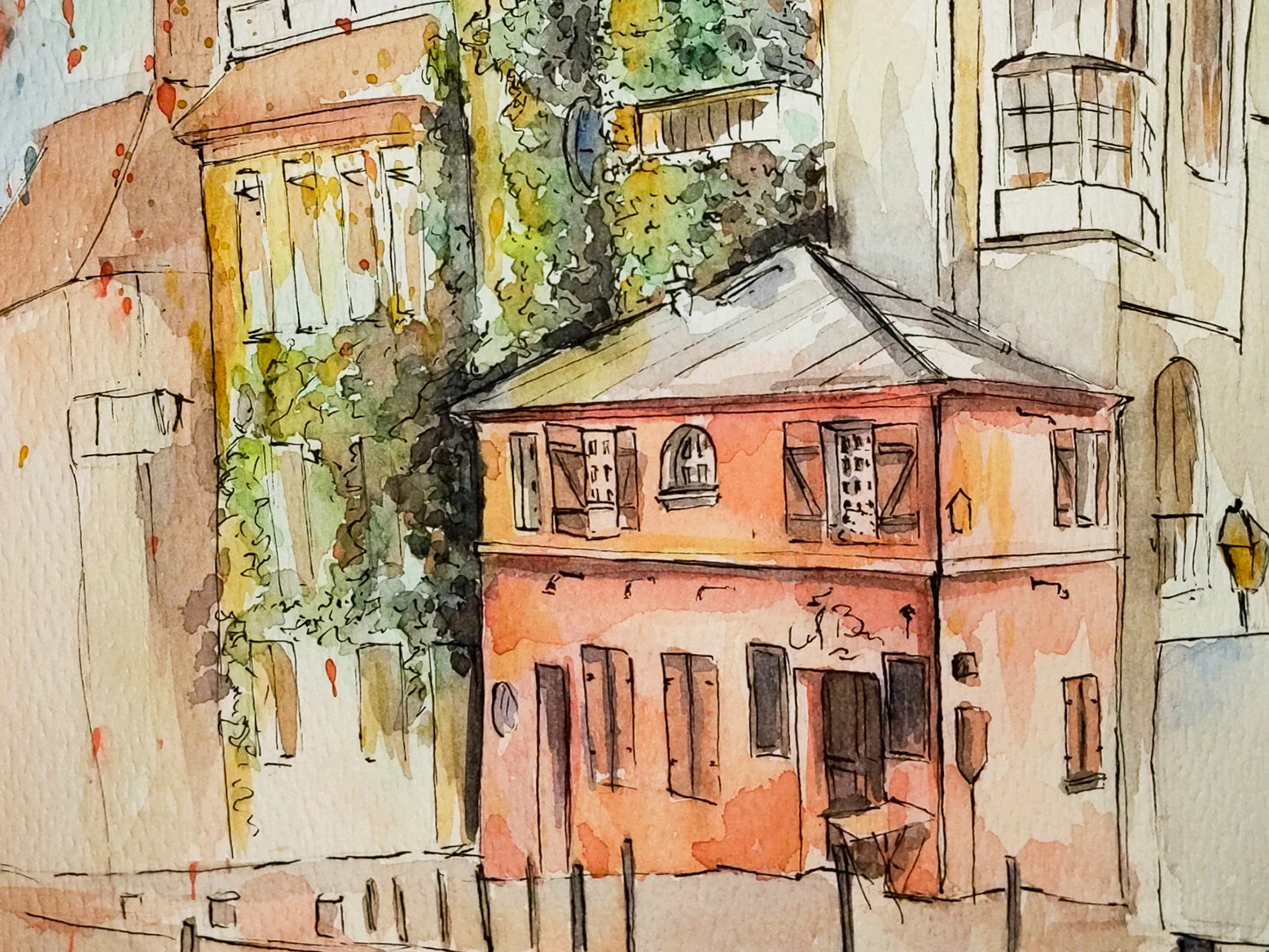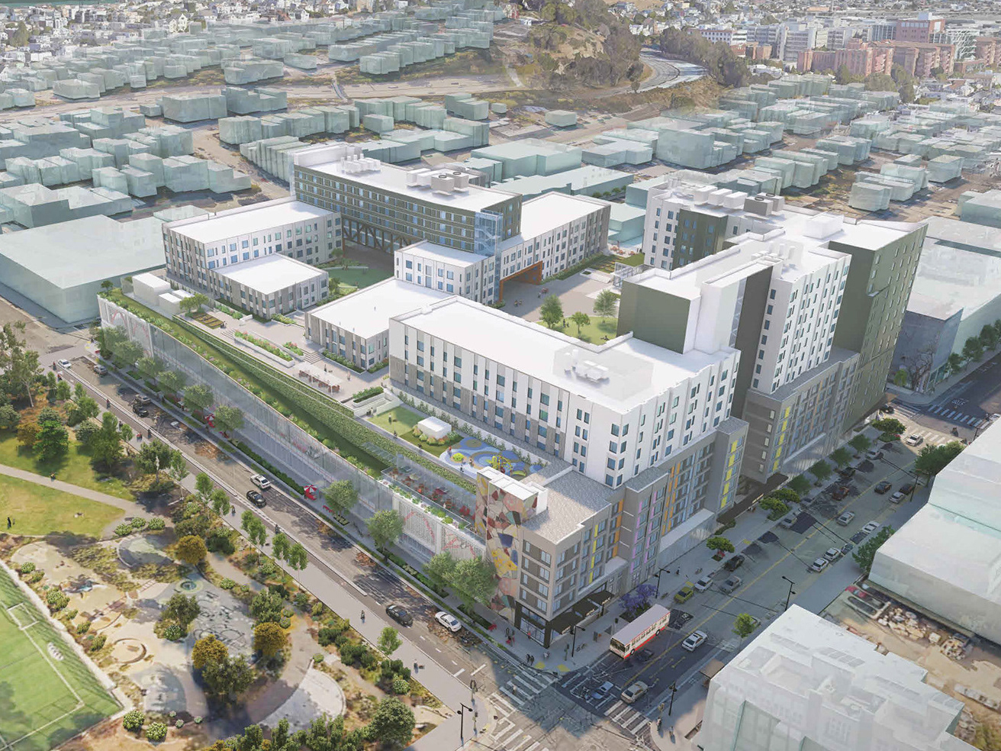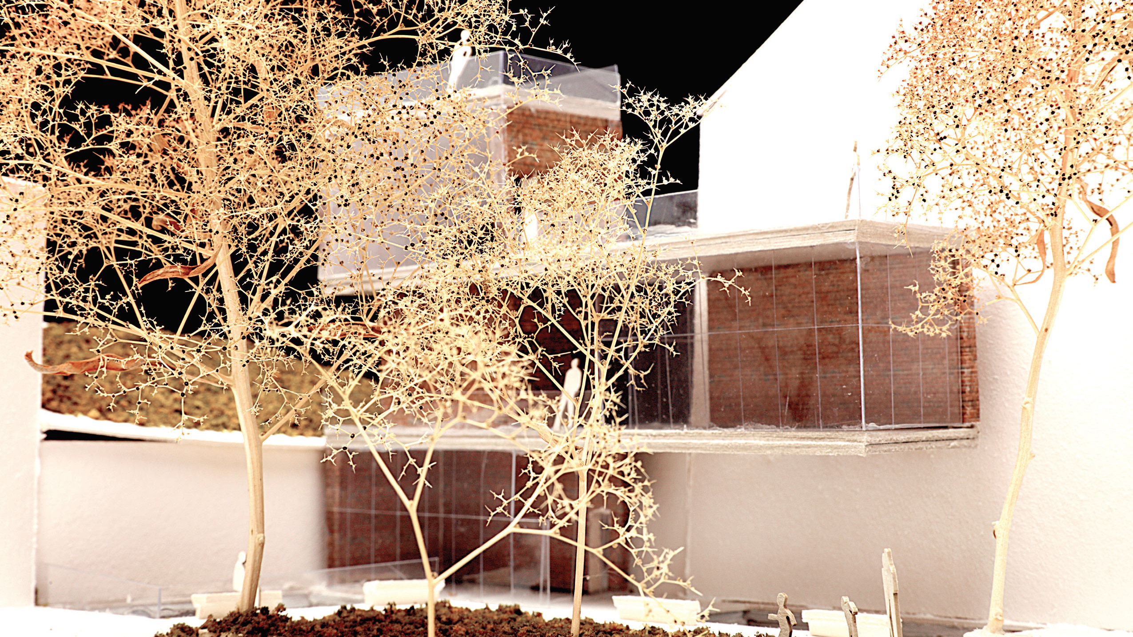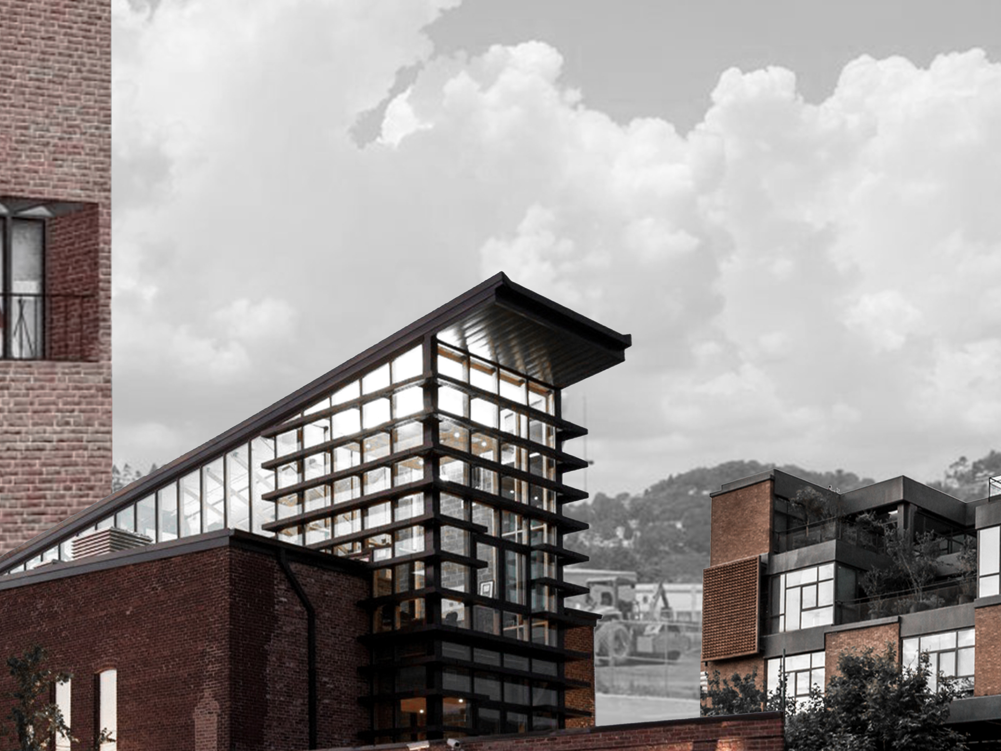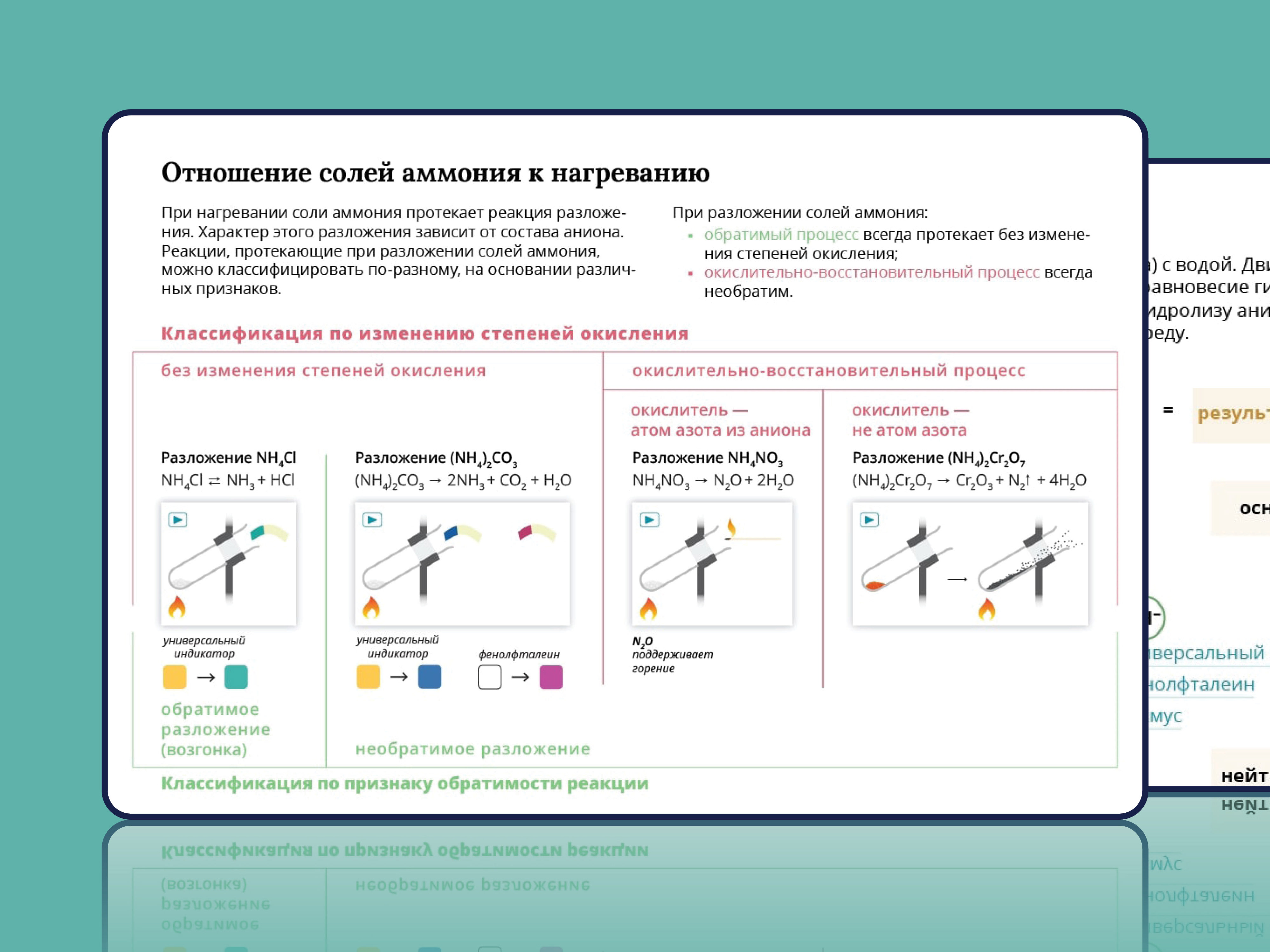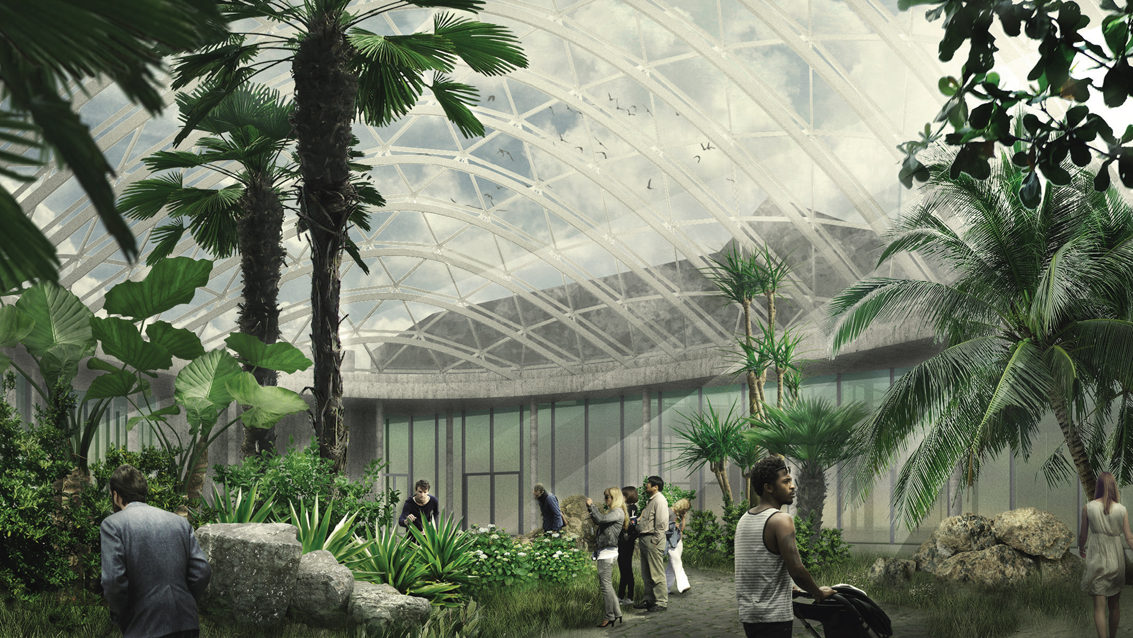Working on this urban project for a 40 ha plot in Grüngürtel neighborhood in Düren, Germany, we analyzed diverse possible scenarios for the town development and decided to create a neighborhood that is specifically structured for easier integration of visually impaired people, as there are a high percentage of blind people in the town as well as older gene- rations, that often have problem with vision.
We focused on different ways to make the space easier to perceive and navigate as well as create the possibilities to integrate visually impaired people in the community by creating jobs opportunities and carless community spaces.
The work was done in a group of 5 with me as a leader. Other group members: Nada Ben Amor, Sumin Kim, Alisa Aleksandrova, Marlon Brownsword.
(some drawings are in German)
ANALYSIS
Characteristics of the city
Residents' opinions
Circulation and enclosure
Green and public space
Historical buildings
Industries and businesses
SWOT Analysis
CONCEPT
Main Concept
Catalogue of Building Blocks
Guiding Principles
Conceptual Plan
DESIGN
Plan
Section
Building Phases
Circulation Plan
RESIDENTIAL AREA
Living Concept and Building Typologies
Detailed View of the Ground Floor
View of the Courtyard
WORK AND EDUCATION
Concept
Detailed View of the Ground Floor
View of the Courtyard
PUBLIC SPACE AND CIRCULATION
Detailed Road Section
Sections of Main, Secondary and Residential Streets
Detailed View of the Intersection

