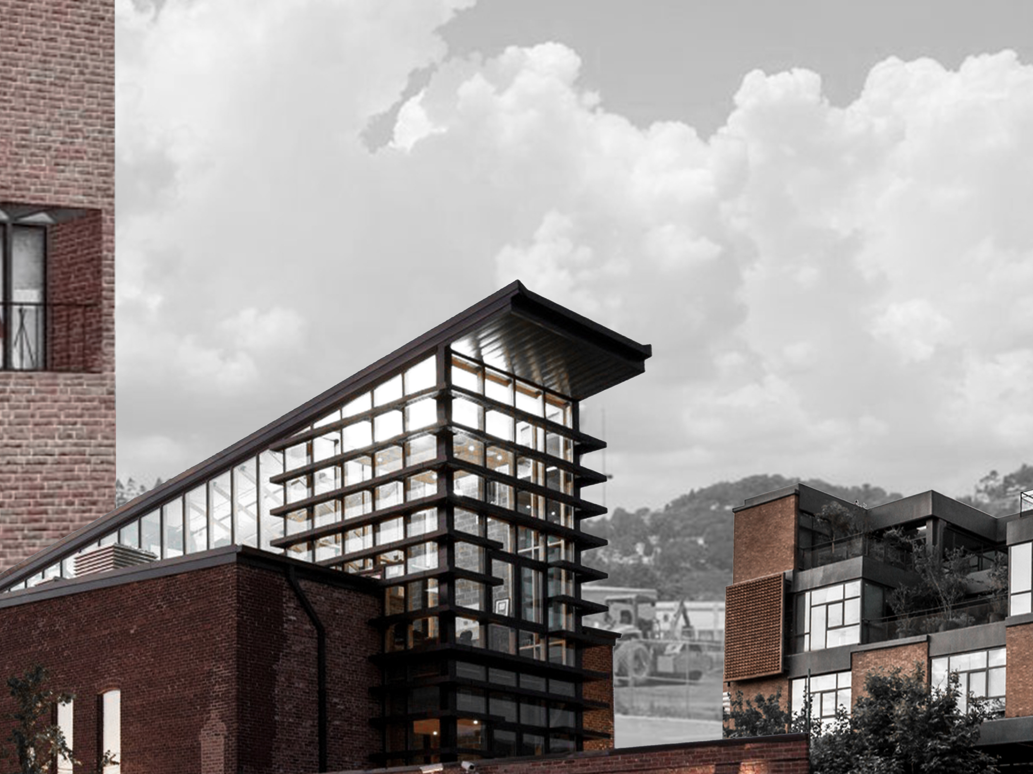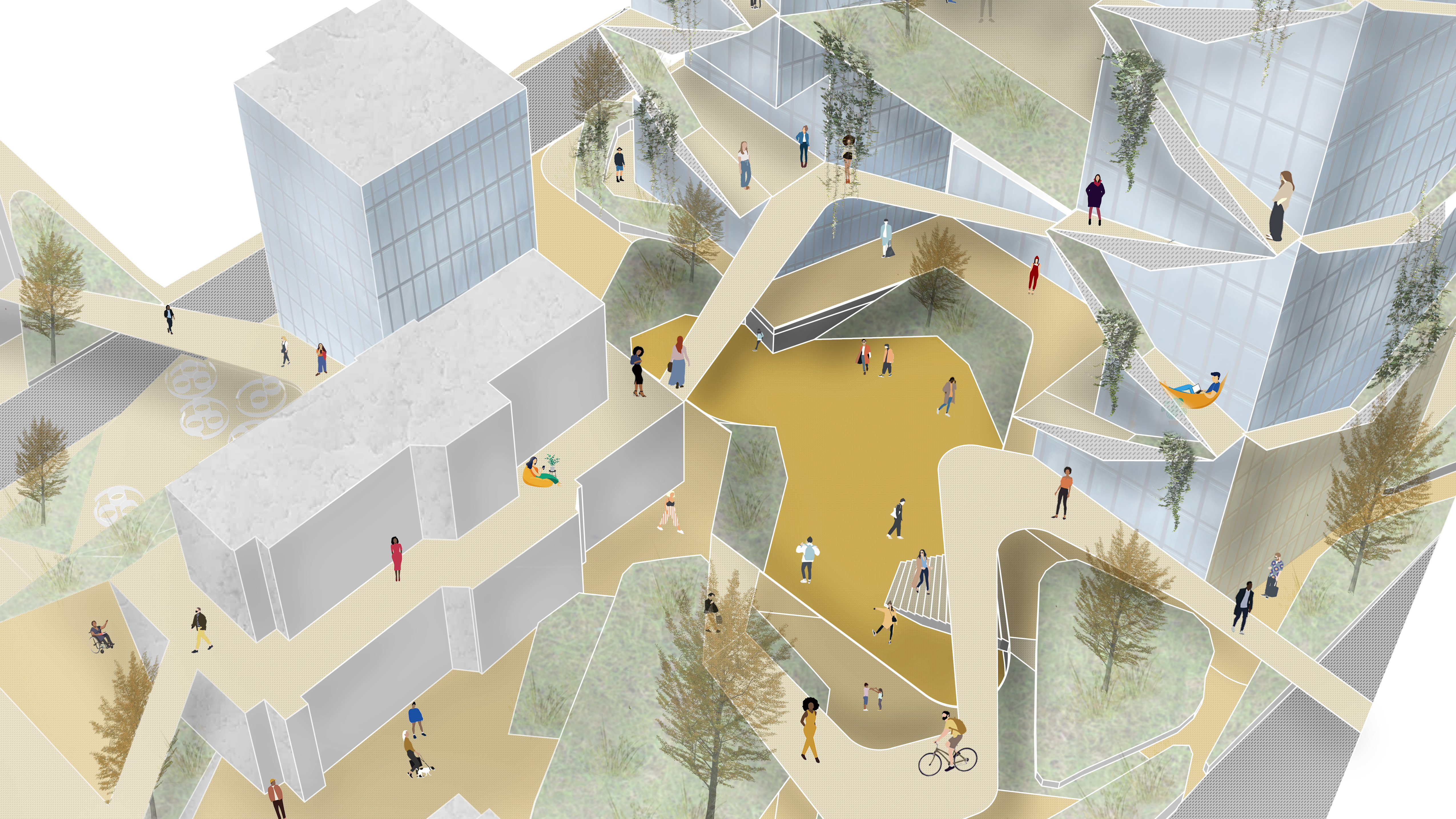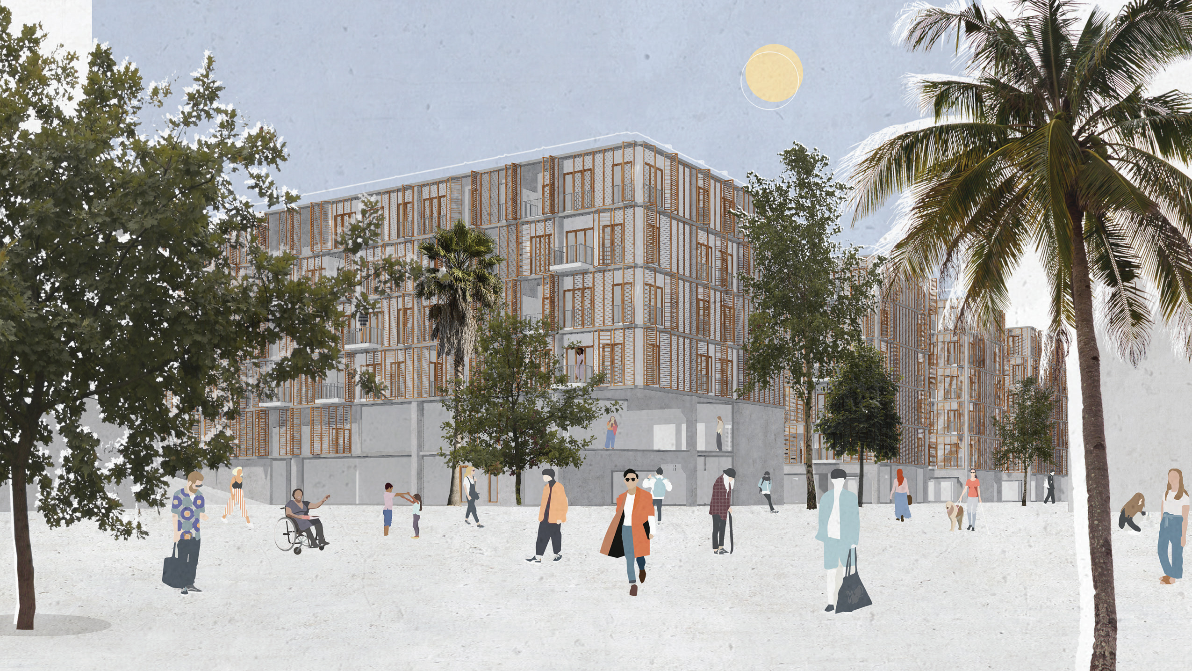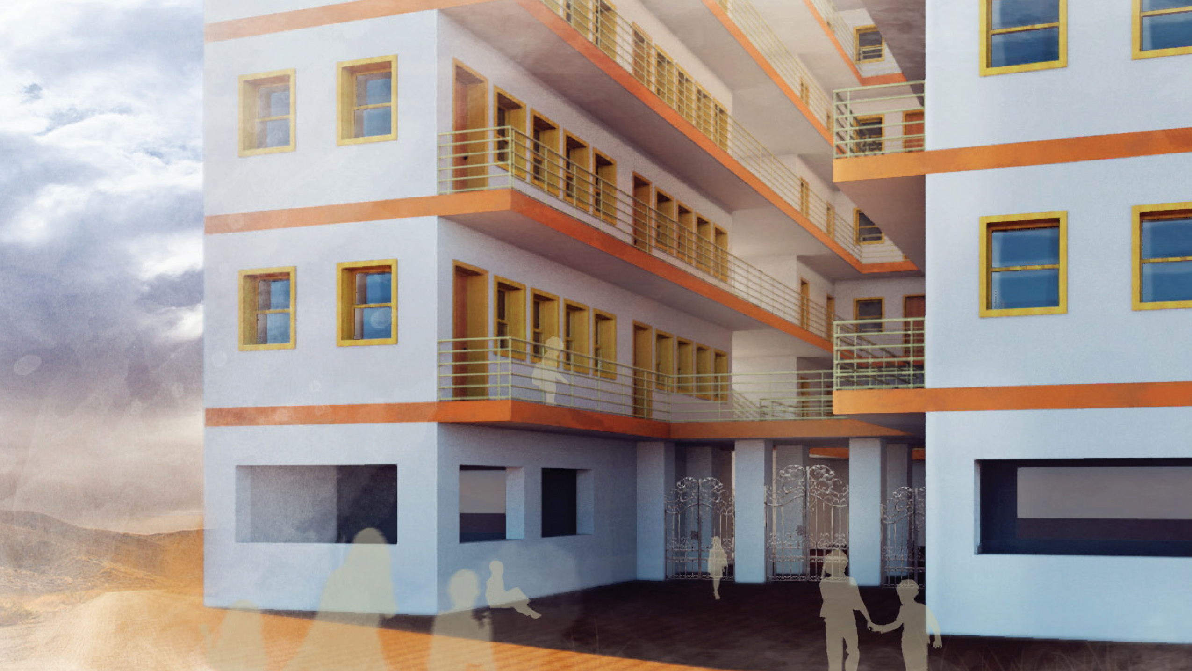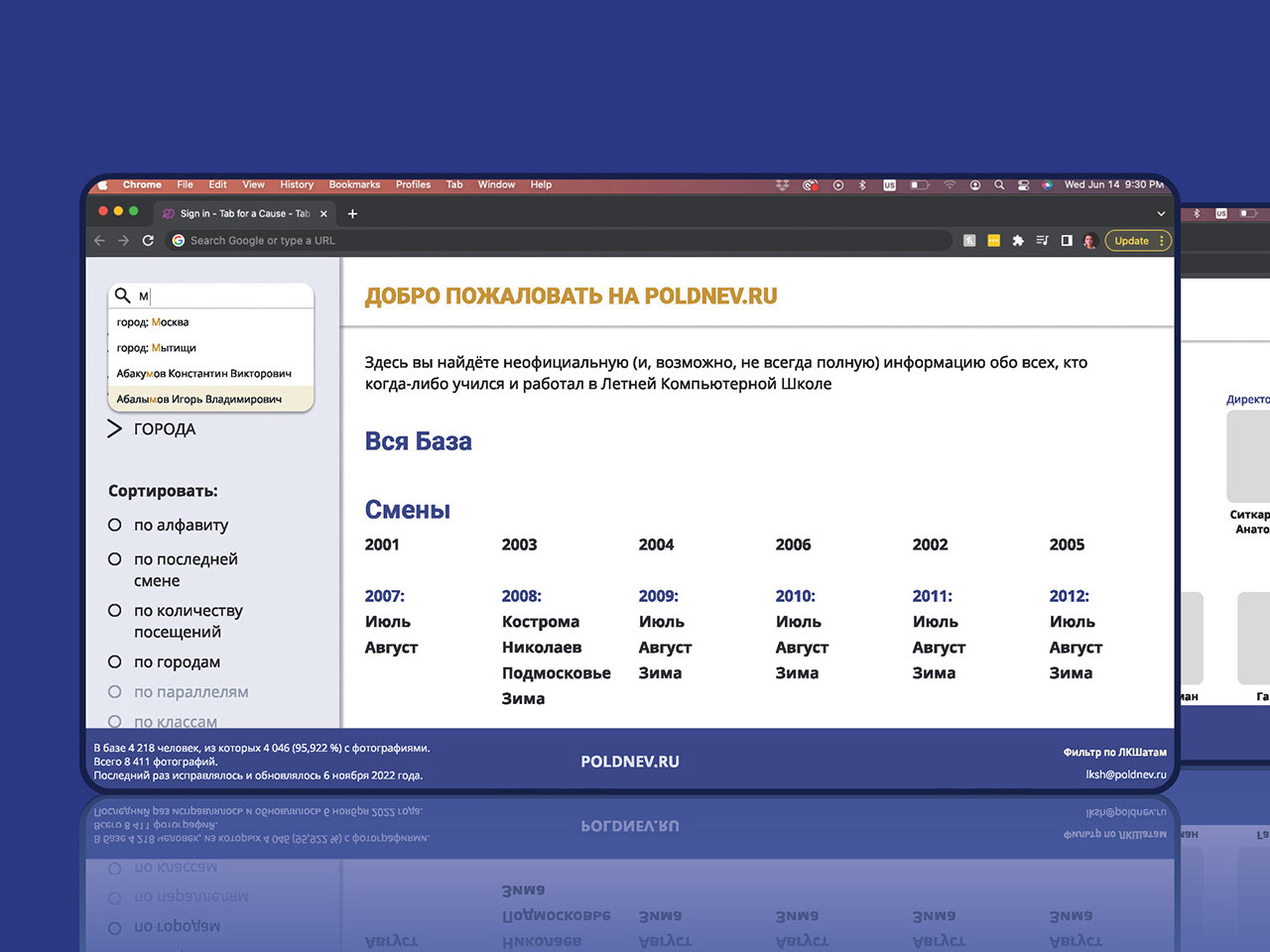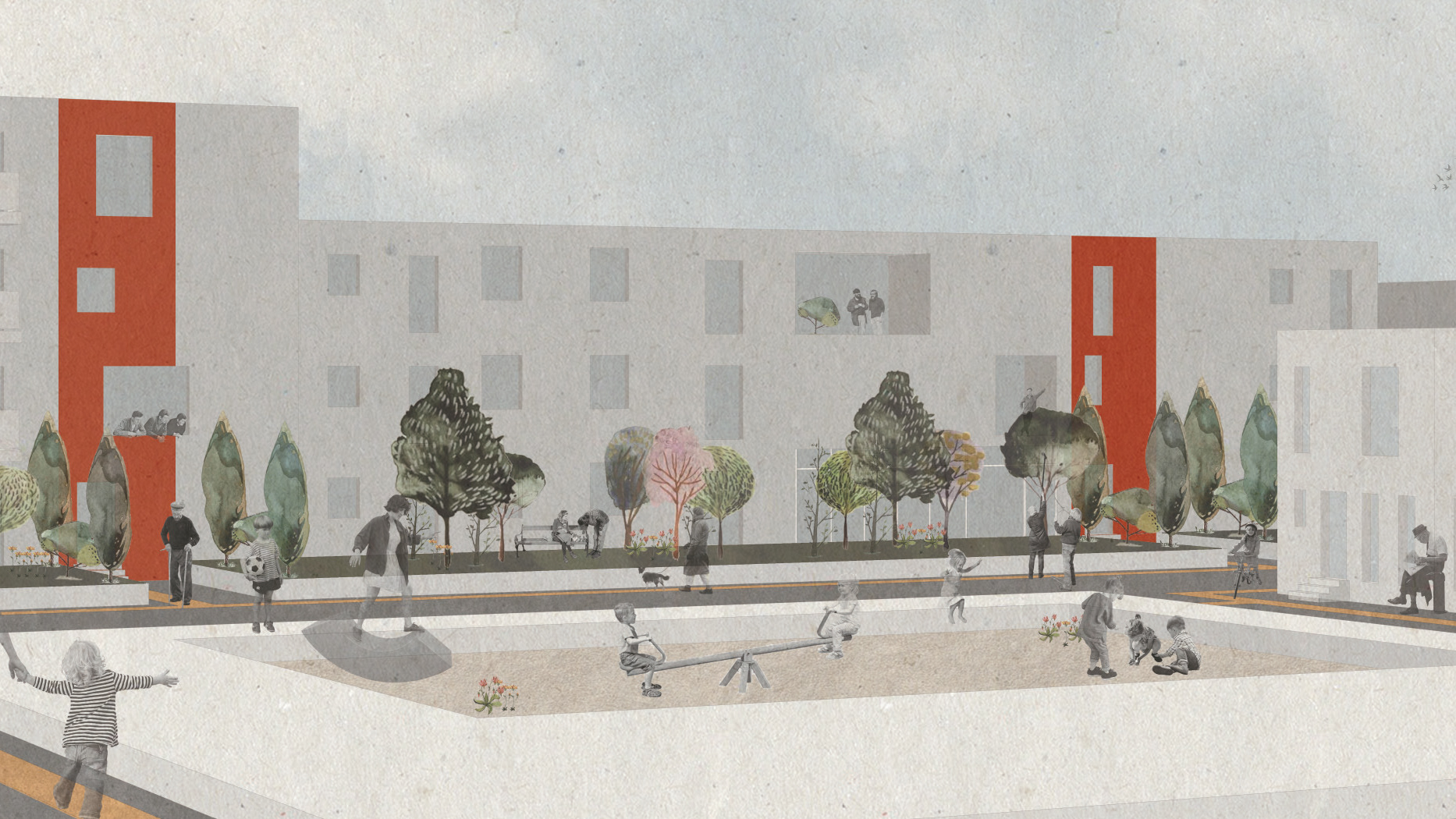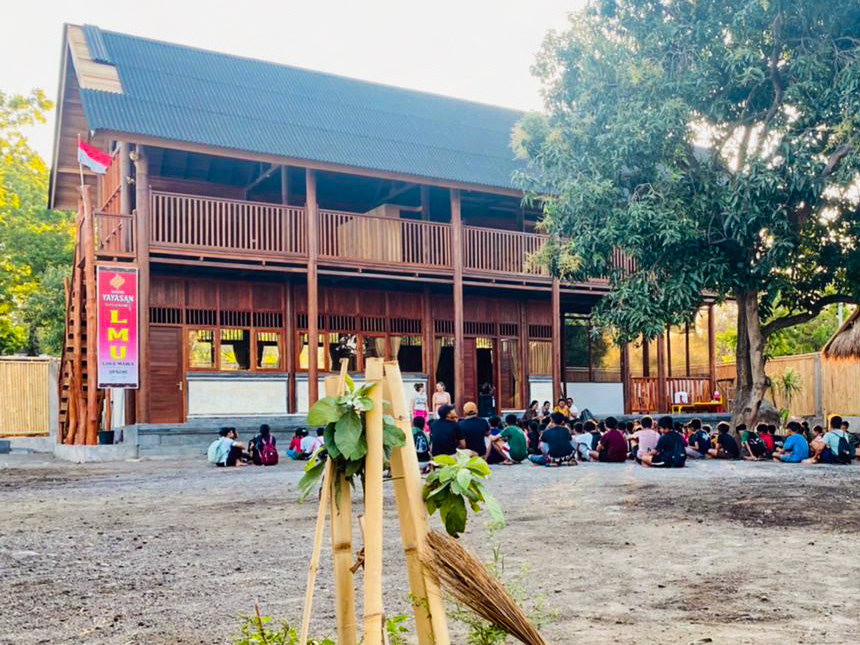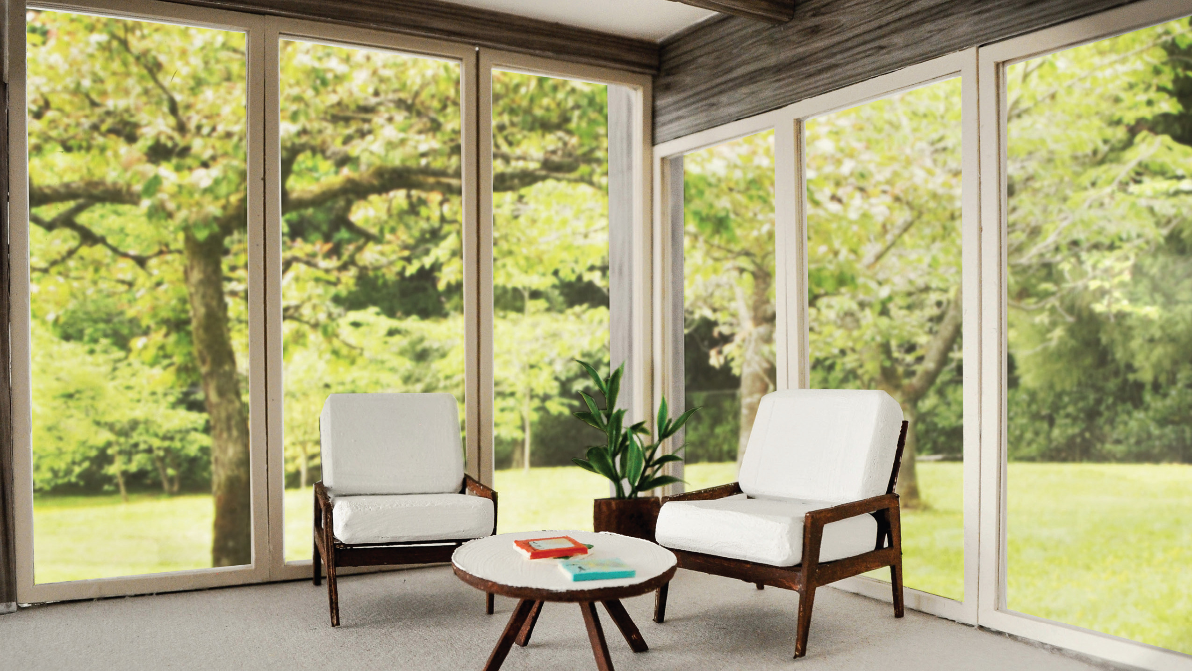Potrero Yard is a bus yard in the Mission neighbourhood of San Francisco. The design task was to modernize it for the use of electric buses, by creating a large 4-level parking structure with bus maintenance equipment, but also to integrate it into the surrounding residential area, by providing housing units along one side of the building and on top. This combination of an industrial garage with residential space proved to be an exciting design challenge, that I worked on together with the team of colleagues at Arcadis IBI Group.
By now the project went through several schematic designs and then into the design development stage. As part of the project I primarily worked on the residential component, but also supported the bus-yard team.
Building Components
As part of my residential work, I developed multiple demising plans, to accommodate the desired unit count and mix. I then also drafted unit plans for all the unit types, to ensure the demising plans provide livable spaces. Working together with an Arcadis IBI principle, I designed the residential facades, so that they could create a cohesive image together with the bus-yard facades below but also have a distinguishable look at the appropriate human scale.
Moreover, I worked a lot with fire- and egress consultants to develop building egress per the California Building Code. Due to the unique dual building purpose, egress from the upper residential floors was particularly challenging, but ultimately I was able to provide the appropriate amount of exits.
The renderings on this page were done by my colleague - Hewen Jiang.
Bus Yard Level 1 Plan
Bus Yard Level 2 Plan
Housing Level 7 Plan (Podium)
Housing Level 11 Plan
North Elevation
South Elevation
South-West Corner View
Housing Podium View

