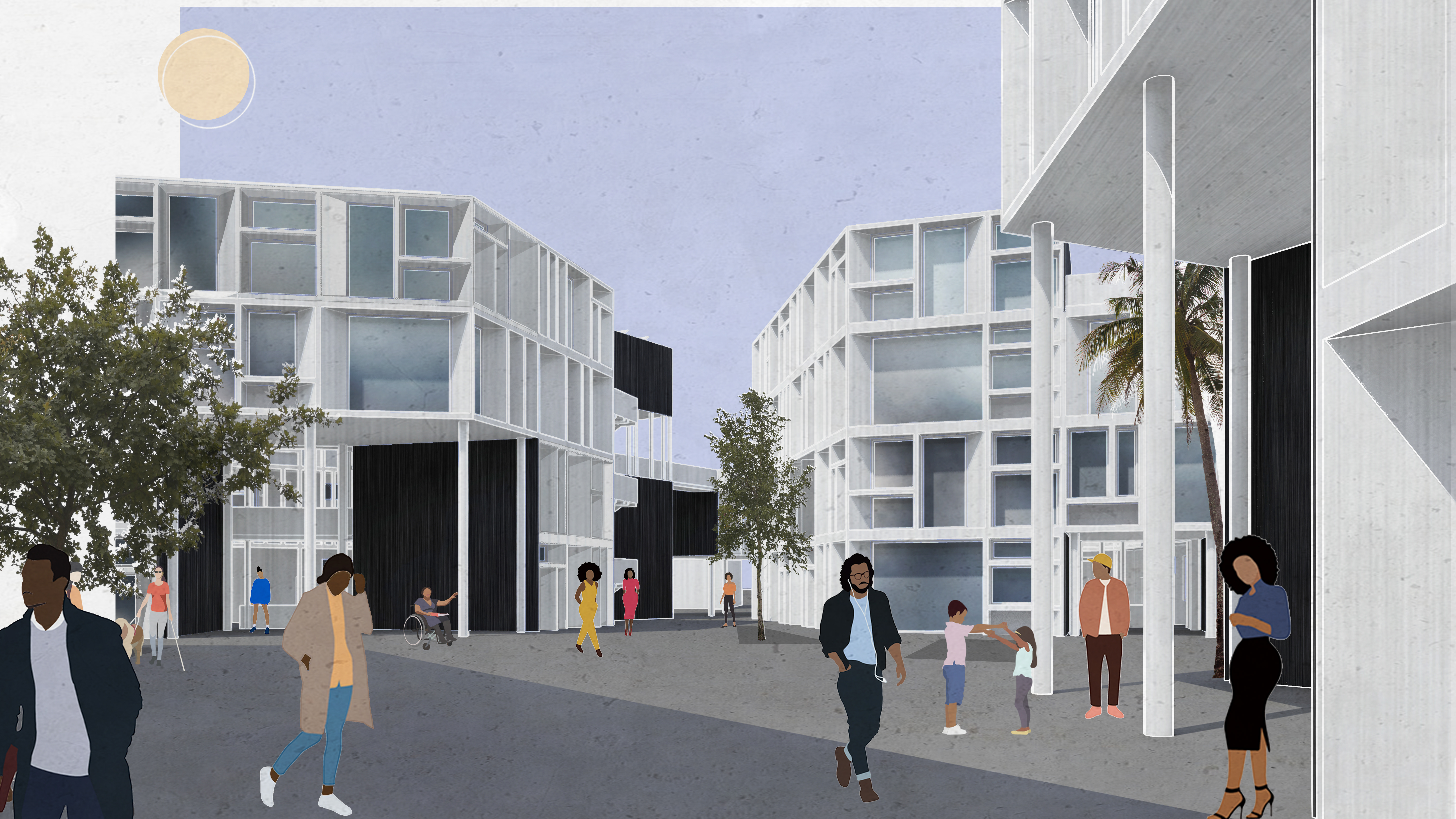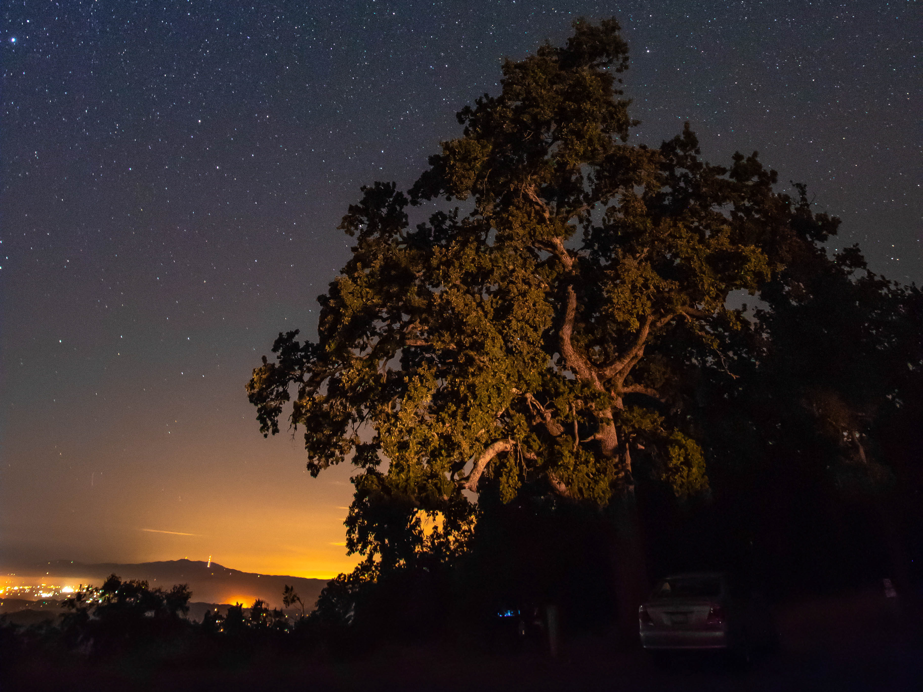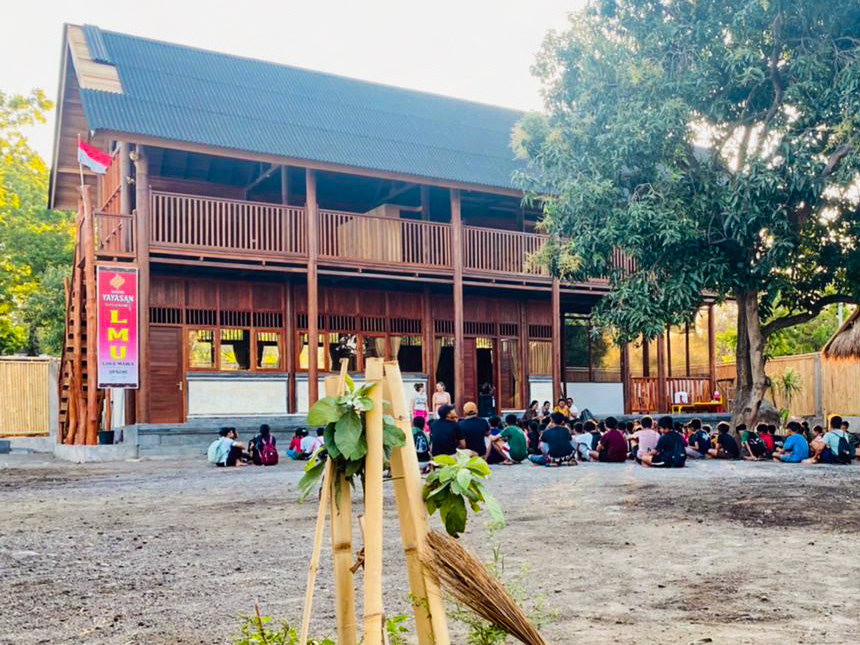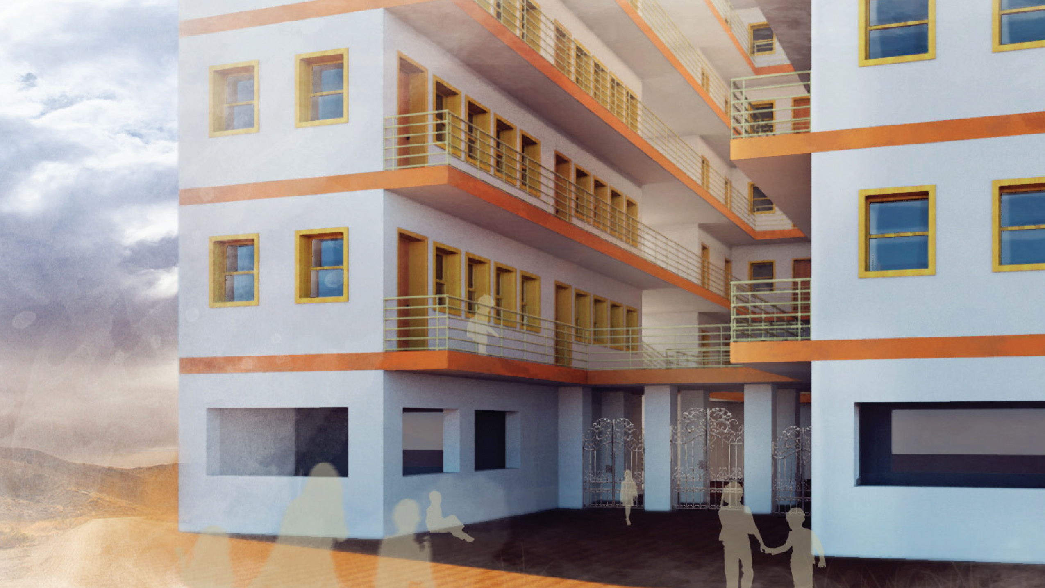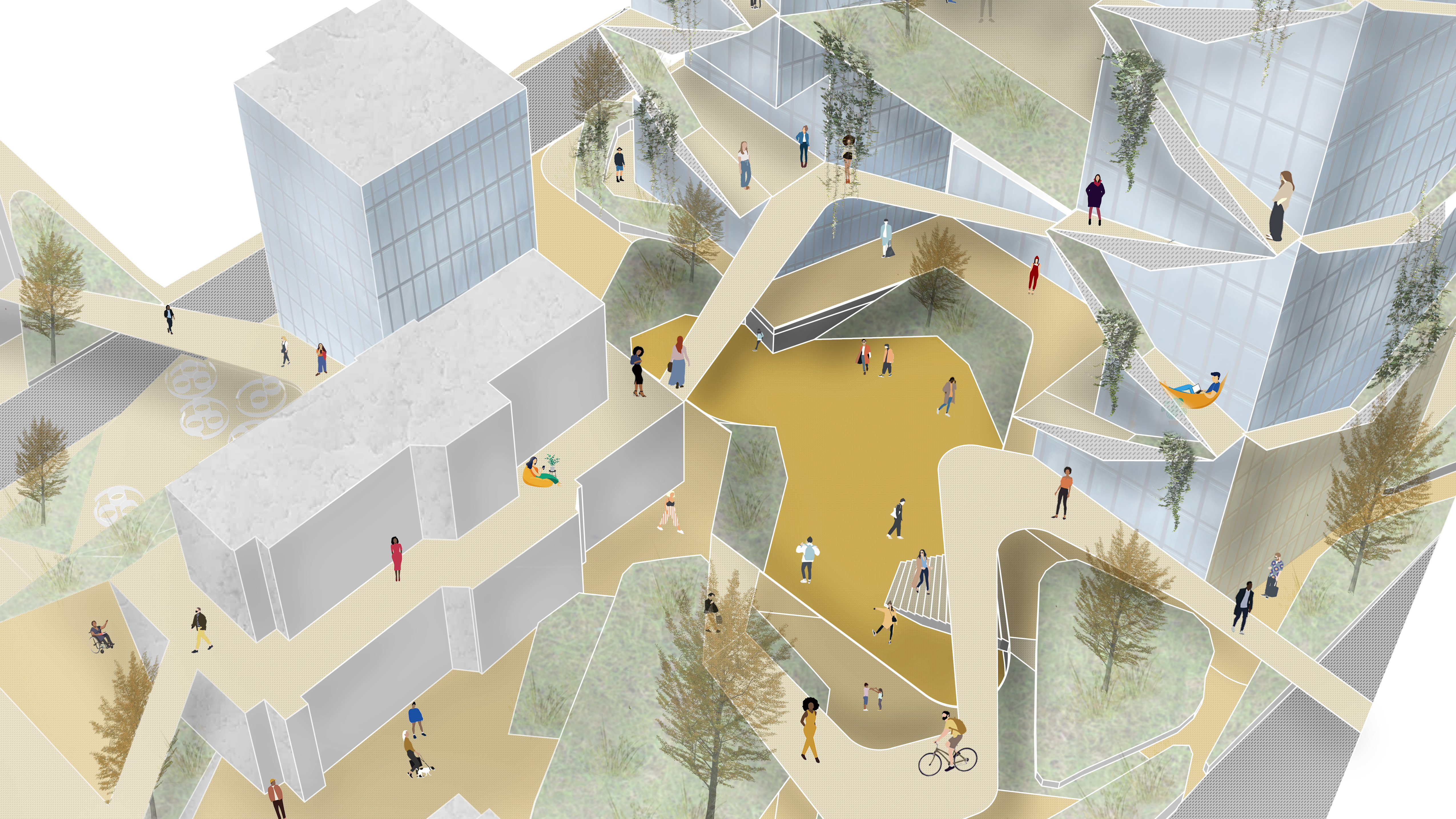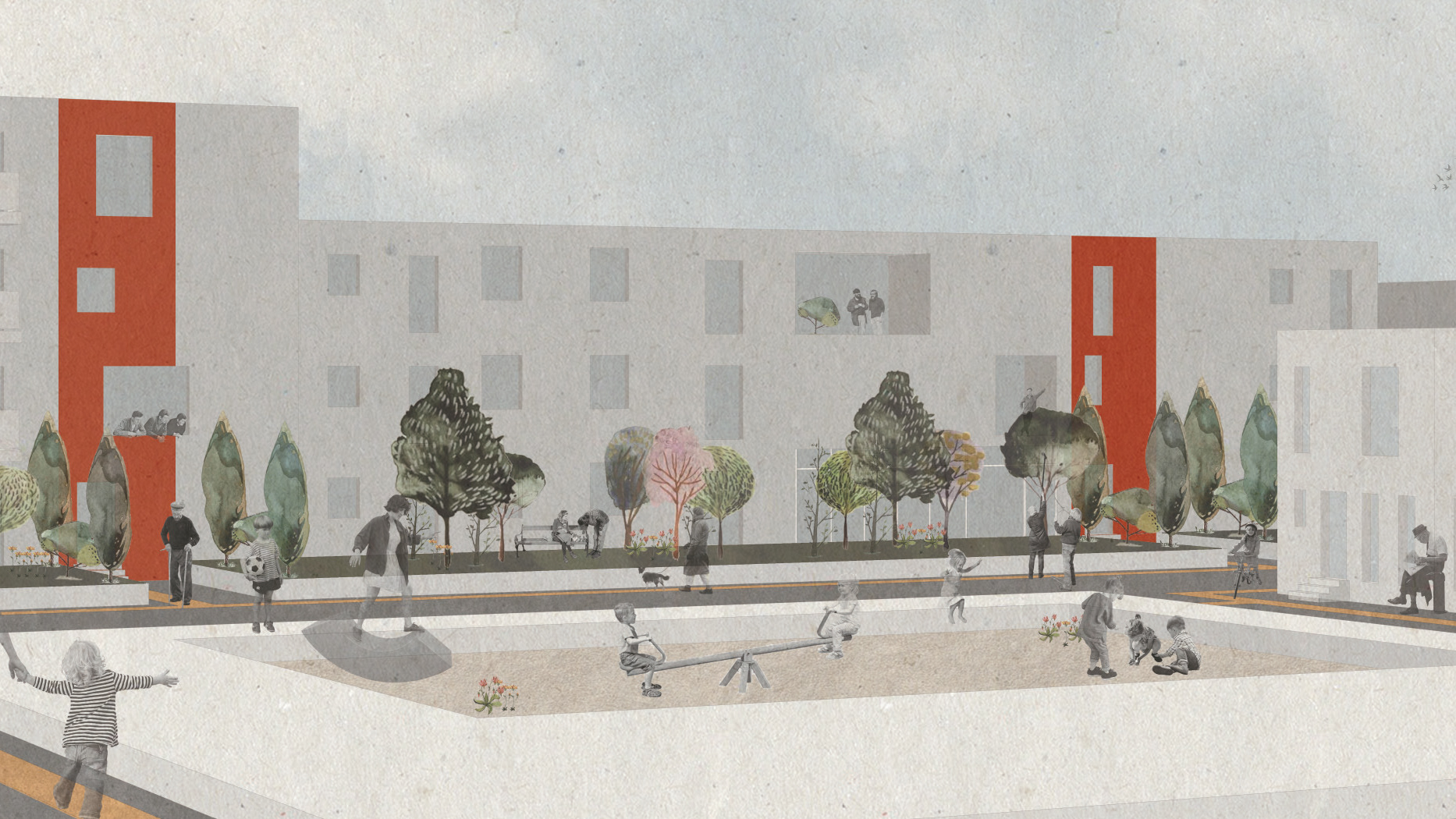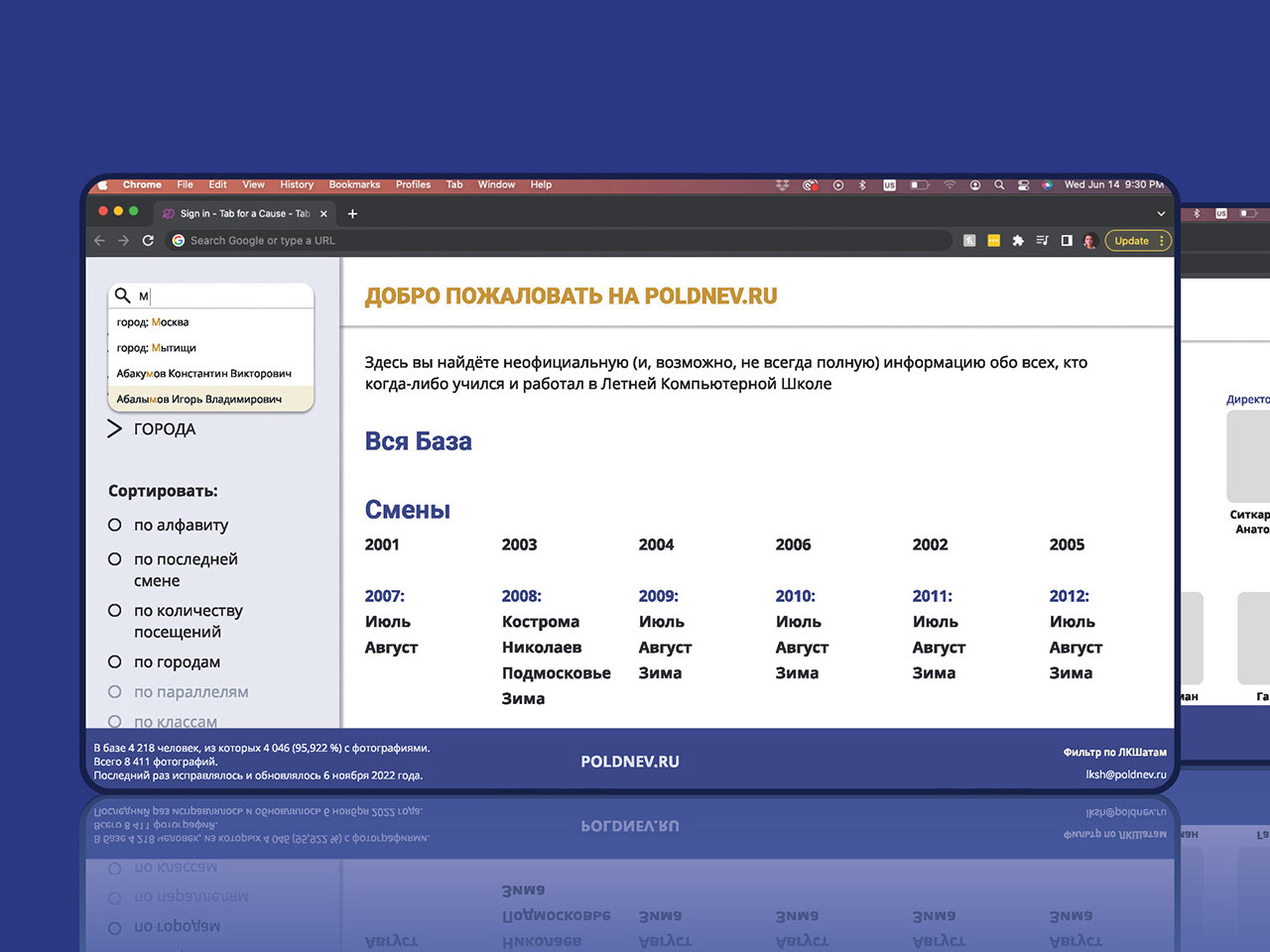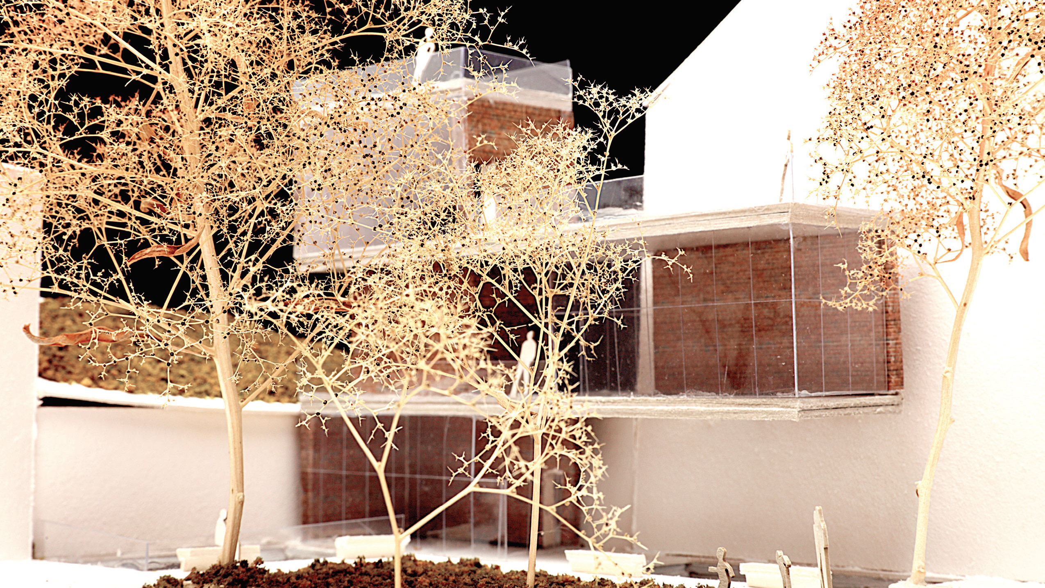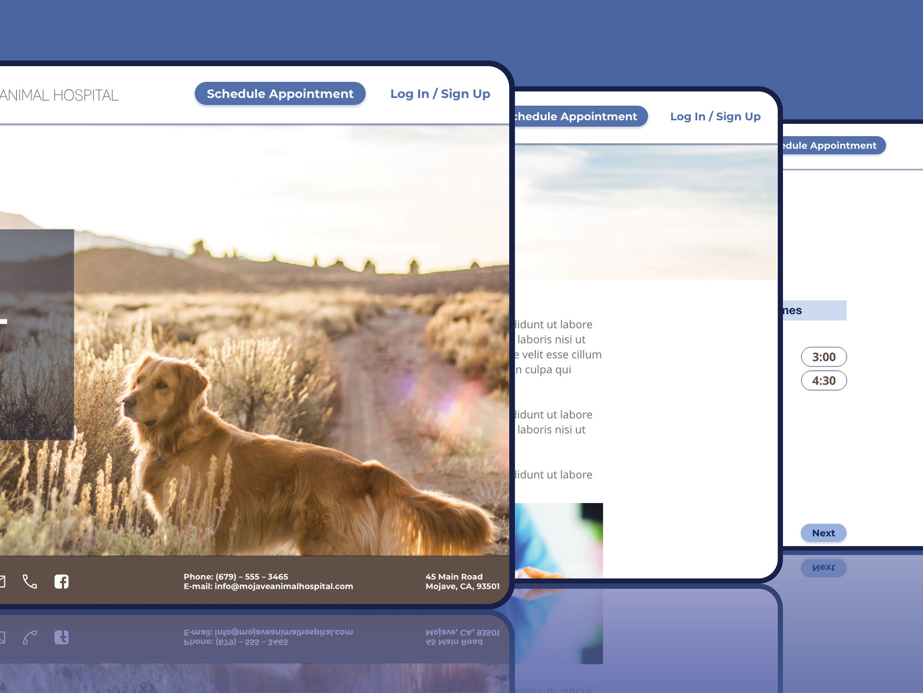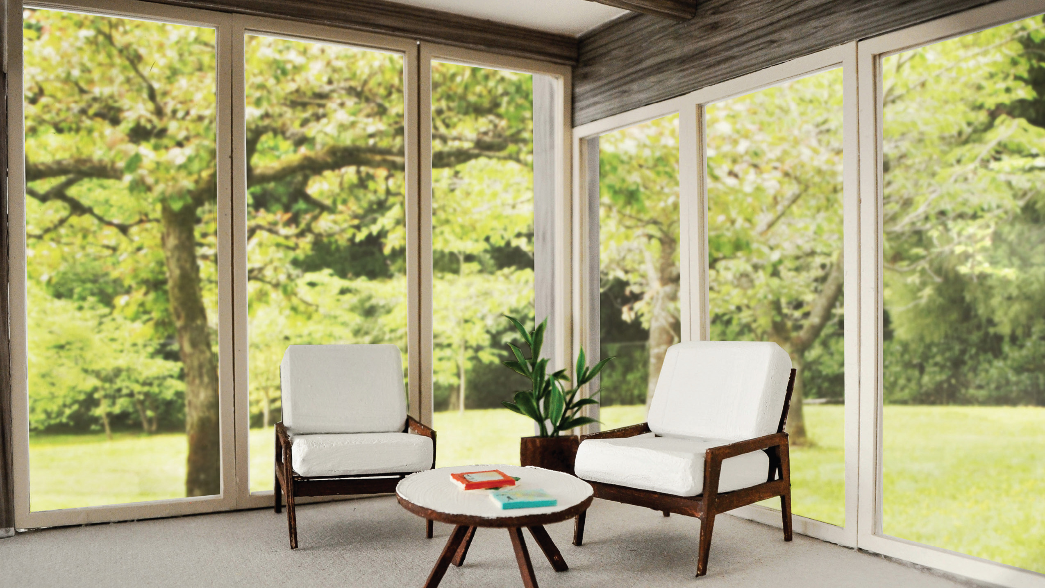This design for a winter garden for mediterranean plants in Bonn originates from the shape of the plot and connects the surrounding streets through a public space. The plants are placed under a glass dome, that makes the building catch the eye from afar and defines it in the urban landscape.
The project was actively focused on structure, construction, building details and building systems that allow the garden function efficiently through out winter.
The work was done in a group of 6 with me as a leader.
Other group members: Dominik Glück, Chanyong Kim, Jiachen Zhu, Fangzhou Lu, Yizhi Wang
(All text on the drawings is in German)
Project Location
Geometry Development
Circulation Concept
Floor Plan
Fasade Sections
Cross-Section and Longitudinal Section
North Elevation
East Elevation
West Elevation
Daylighting and Natural Ventilation
Assembly Dome
Connection of Dome to the Concrete Roff
Model of the Building
Model of the Building
Detail Door
Detail Connection of Dome to the Roof and Column
Detail Dome Window
Detail Facade Section
View of North Facade
