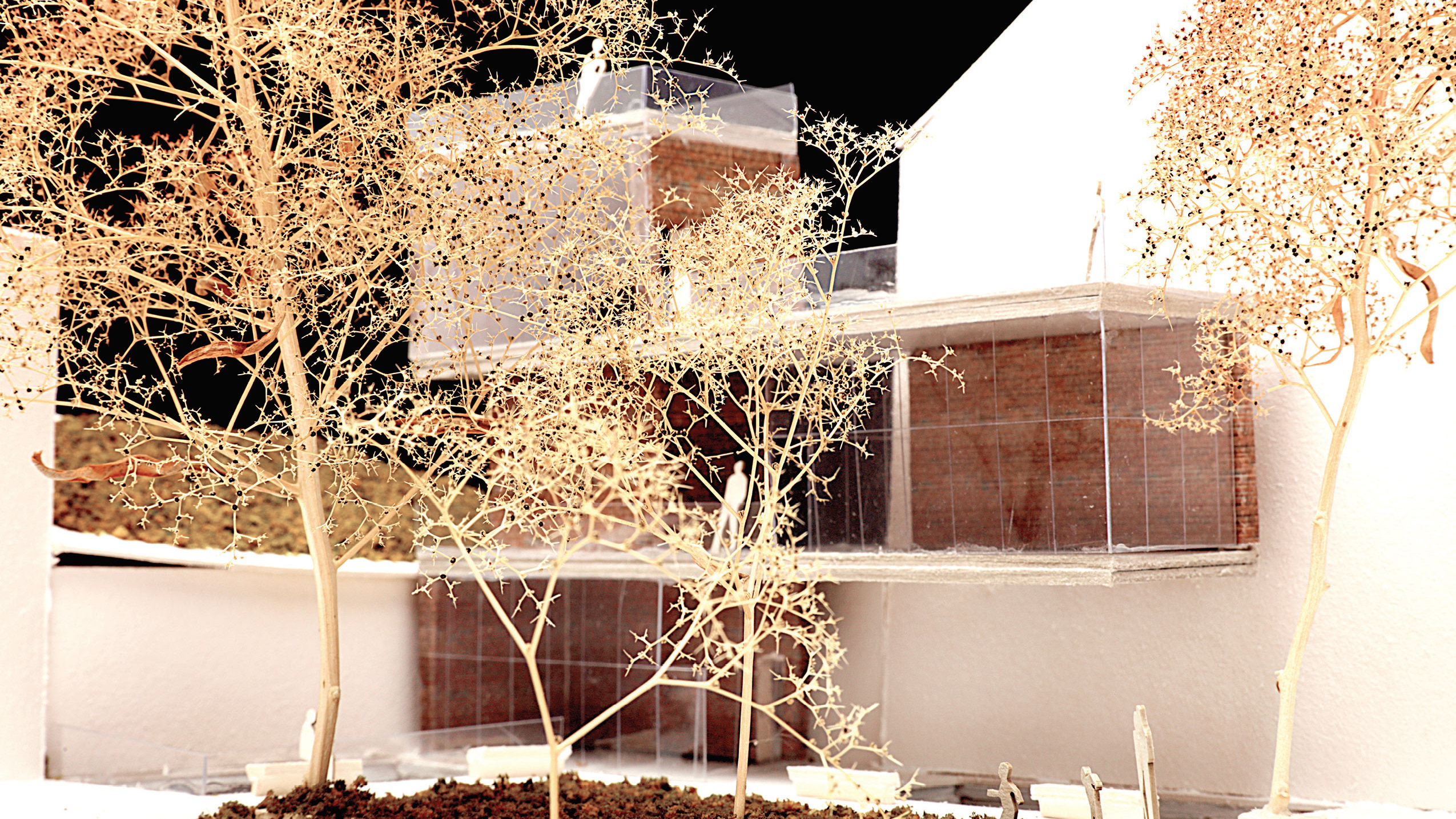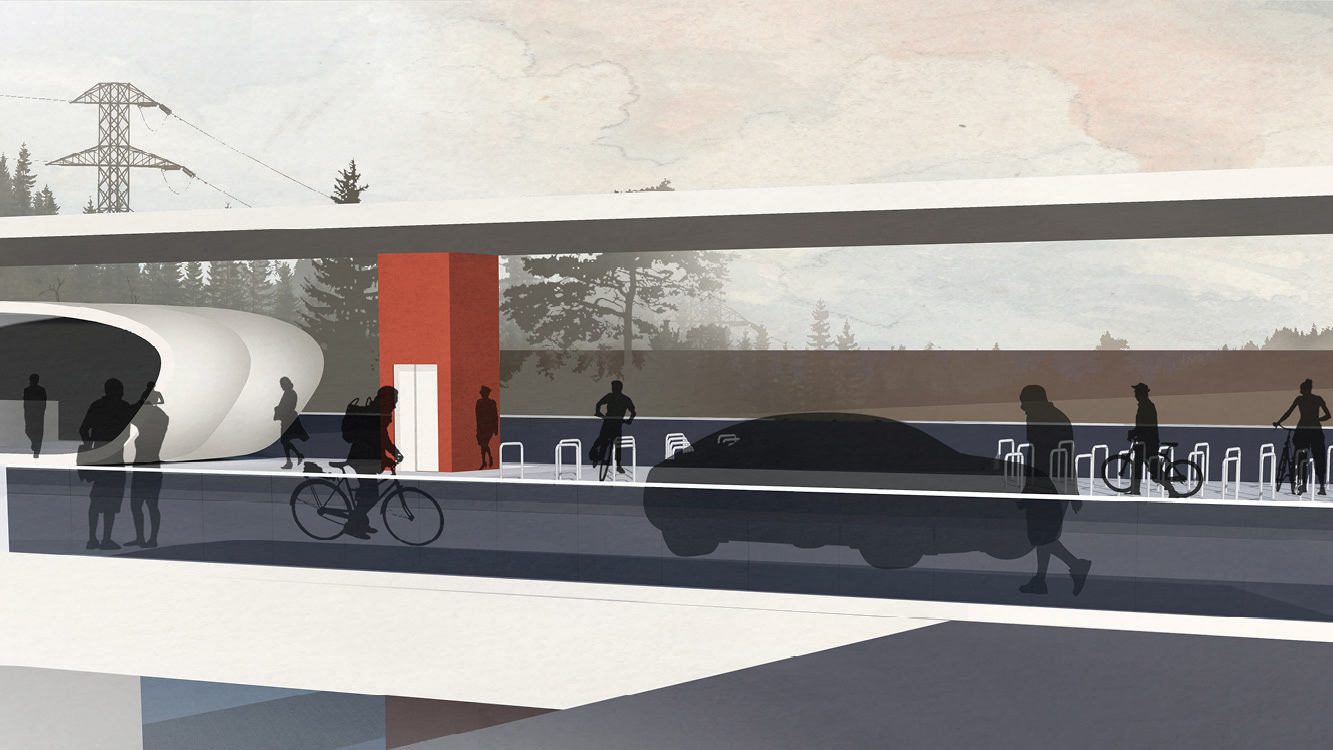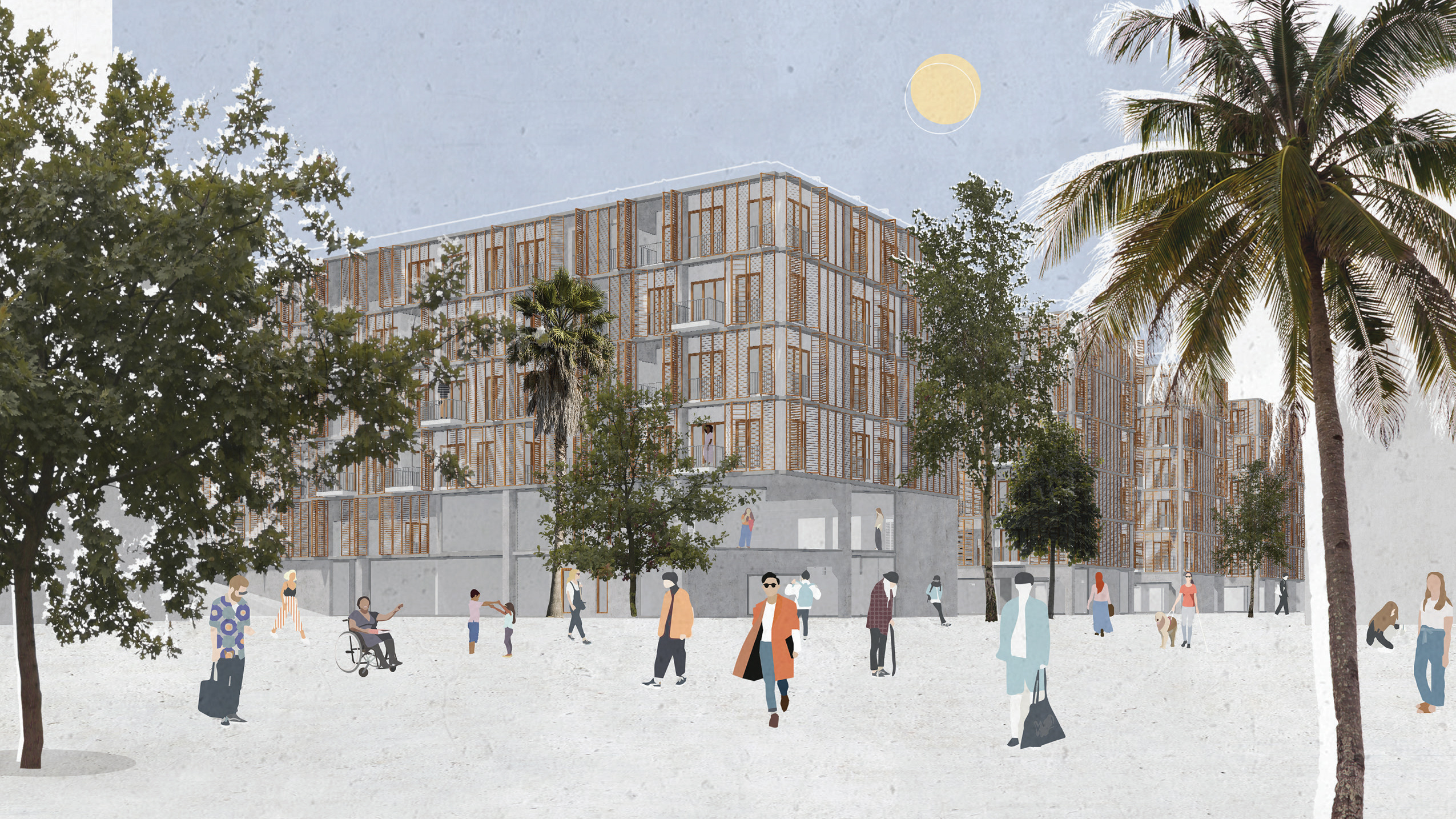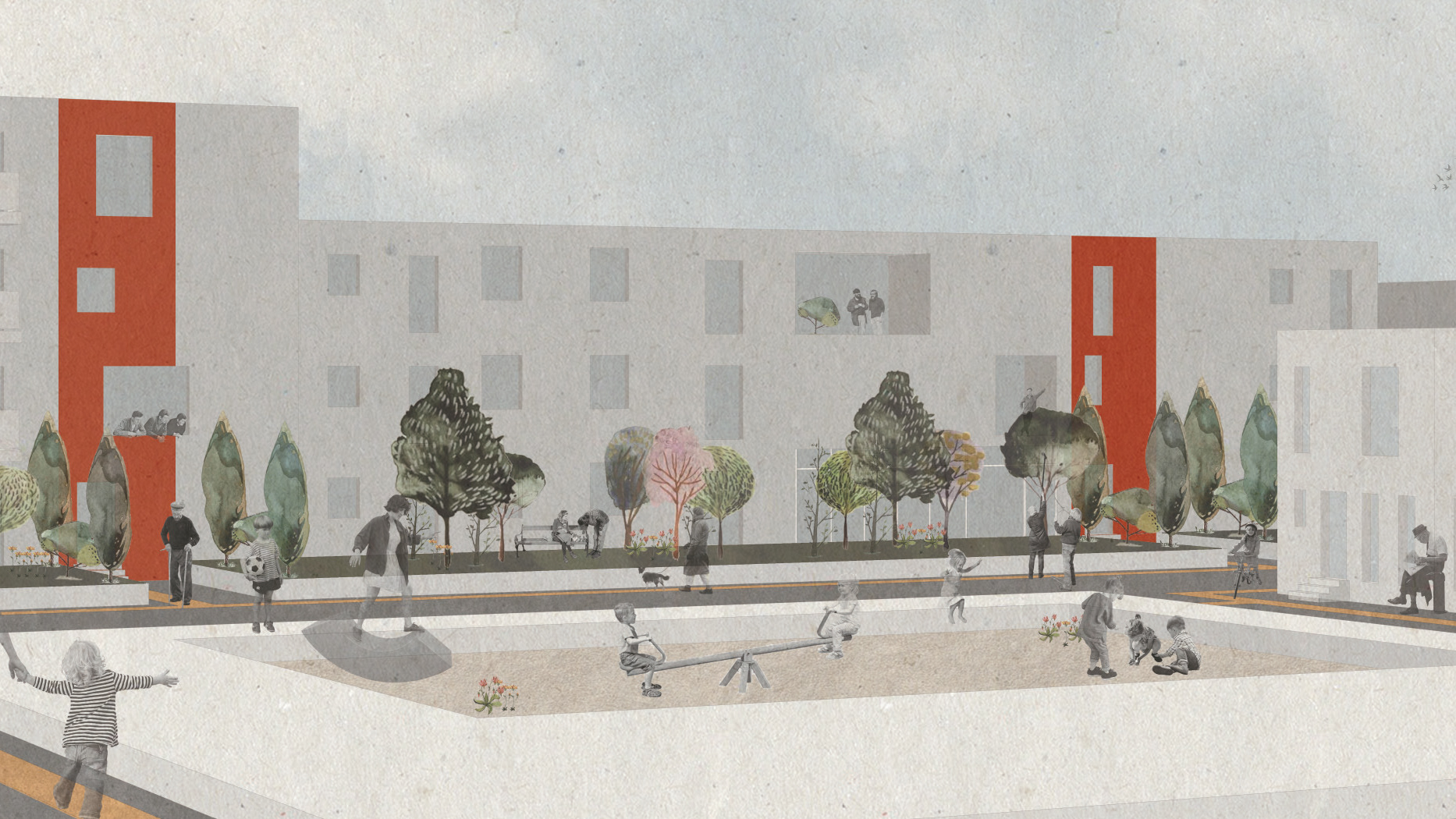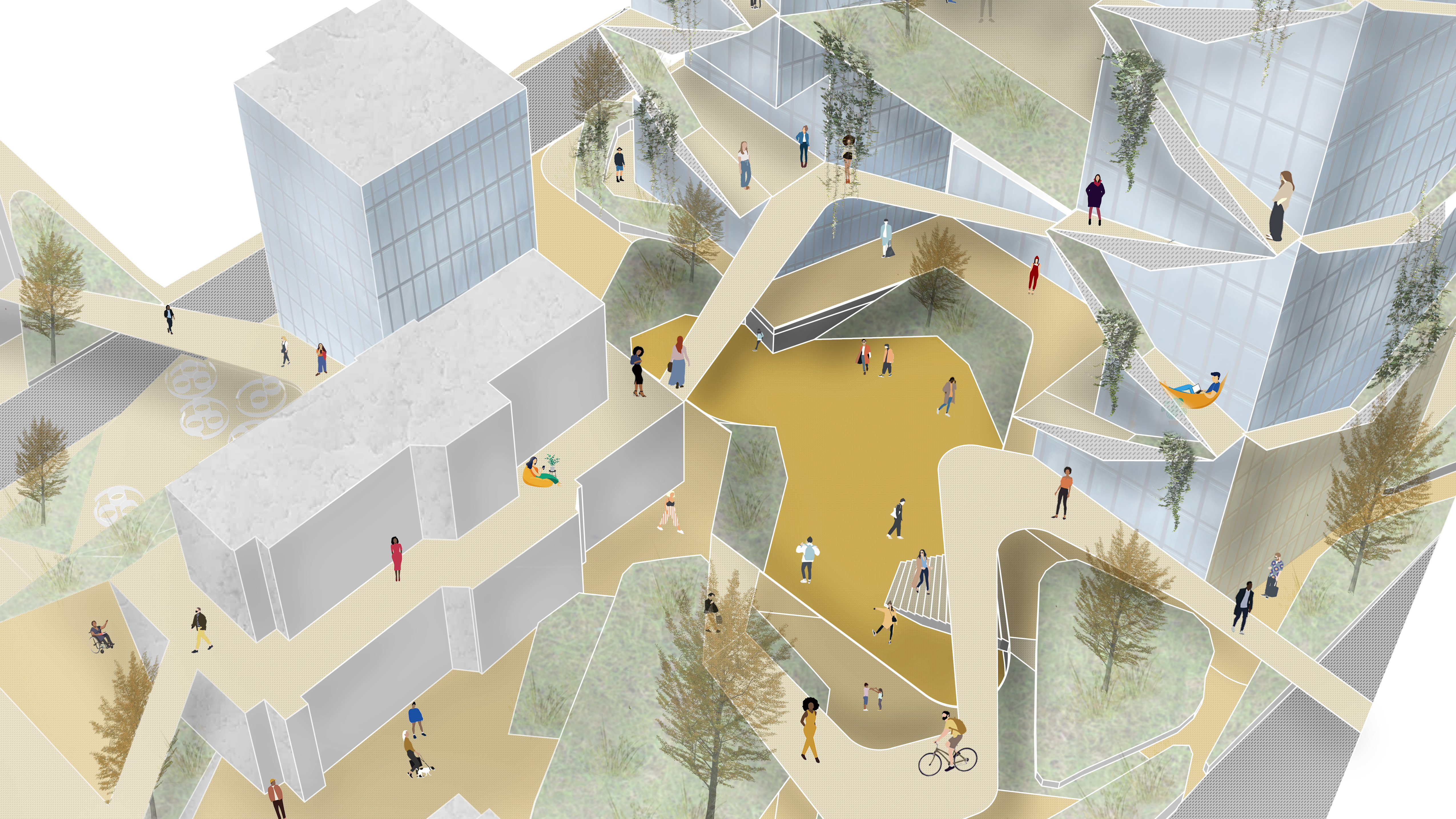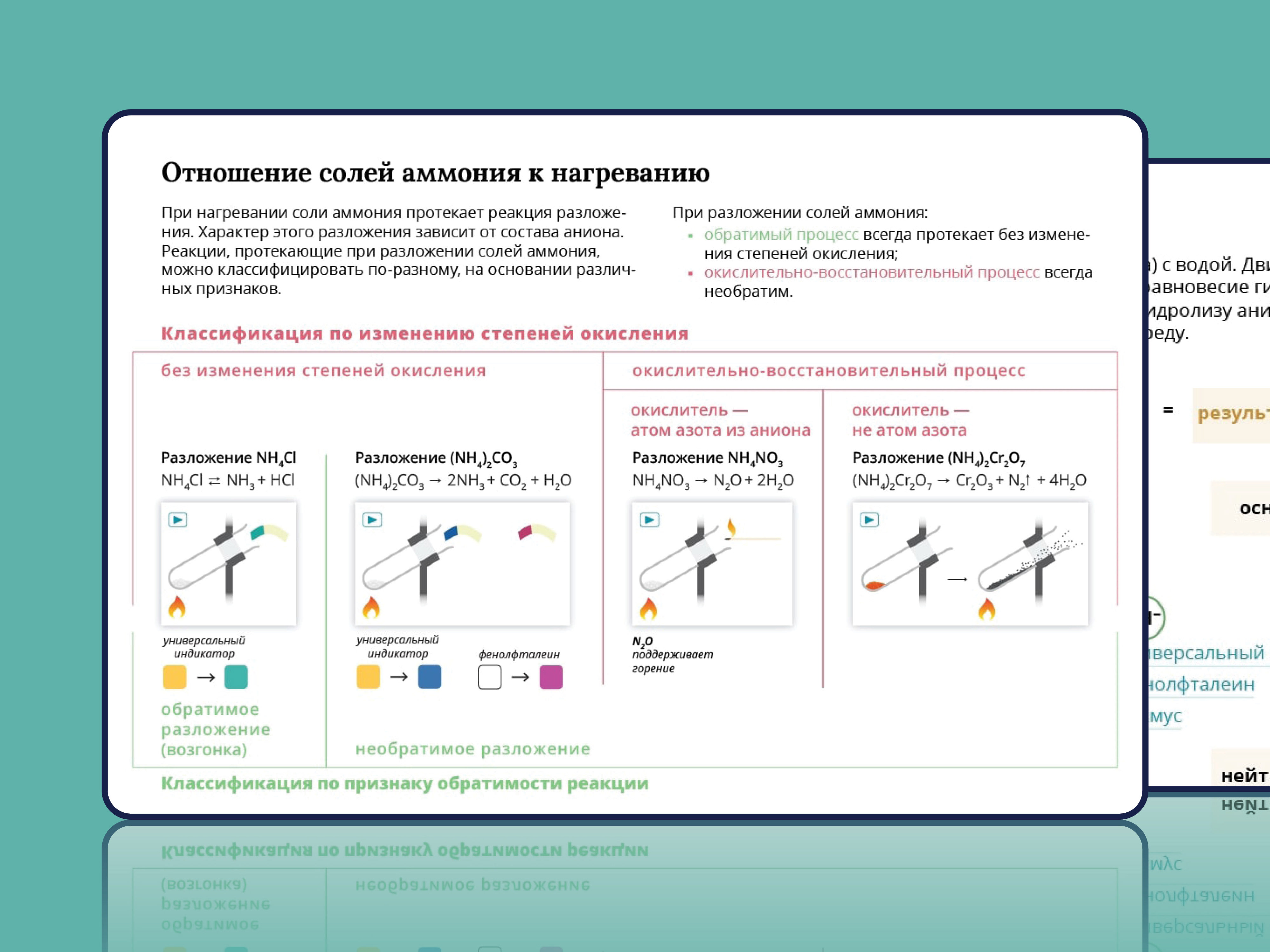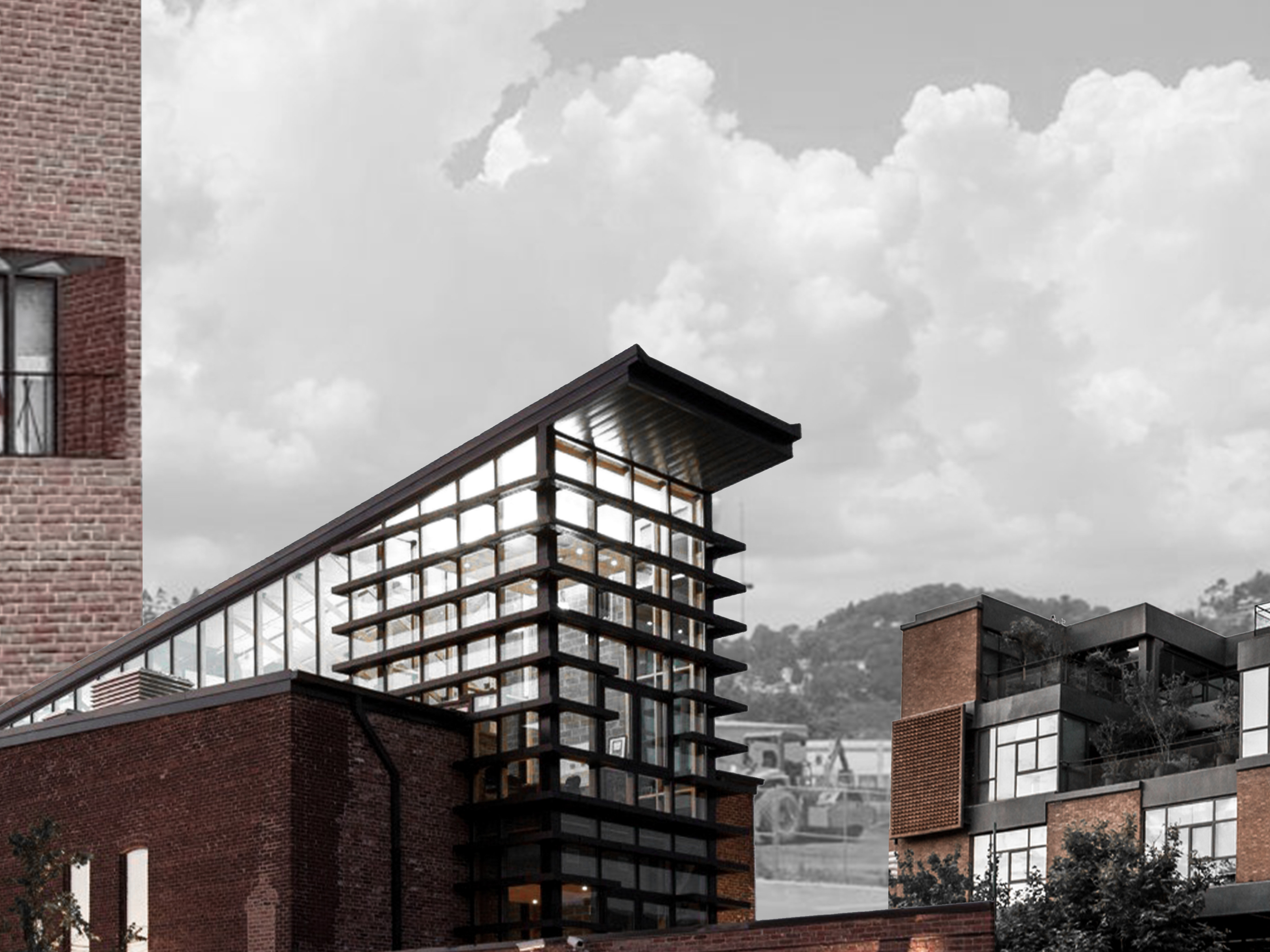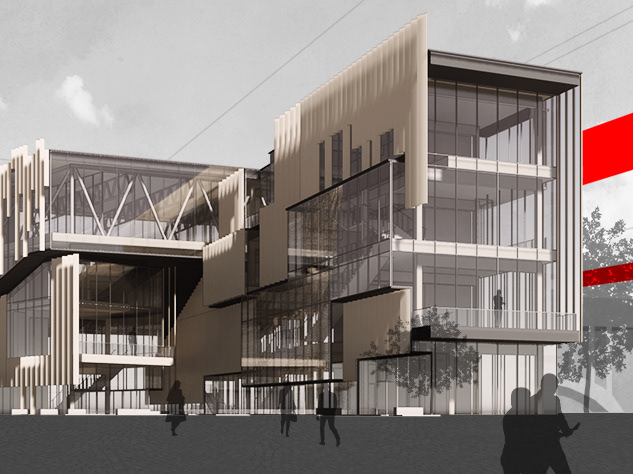This residential house on Sint-Pietersberg in Maastricht was inspired by the Dr.Rogers House from Richard Rogers.
The building features main two-storied house, guest house and a workshop. Guest house is located in front of the main building and thus visually protects it from the street and guaranties privacy for the residents. The workshop is hidden at the back forming a private backyard behind the main building.
The design is based on clear forms and structure, featuring open visible wood frame, that defines the clear form of the building and allows for a big floating space without supporting columns.
Project Location
Exploded Isometry
First Floor Plan
Second Floor Plan
Second Floor Living Room
Side View
Cross Sections: Guest and Main House
Entrance View
Model: View from the Workshop
Model: View from the Guest House
Model: View from the Side
