This feasibility study was produced during my internship at Perkins Eastman in Summer 2020. The study proposes a possible use and general design idea that could be used to redevelop an industrial site in Pittsburg. The proposal includes the adaptive reuse of the old industrial building on the site as well as defines new pattern movements through the site with a system of courtyards and pathways. The height development responds to the surroundings as well as the zoning regulations. Through the choice of the materials, the building can connect to the surroundings while keeping its modern feel.
Feasibility Study: Mixed-Use Development in Pittsburg
Professional
Summer 2020
Rhino, Illustrator, Indesign, Photoshop
Other Projects
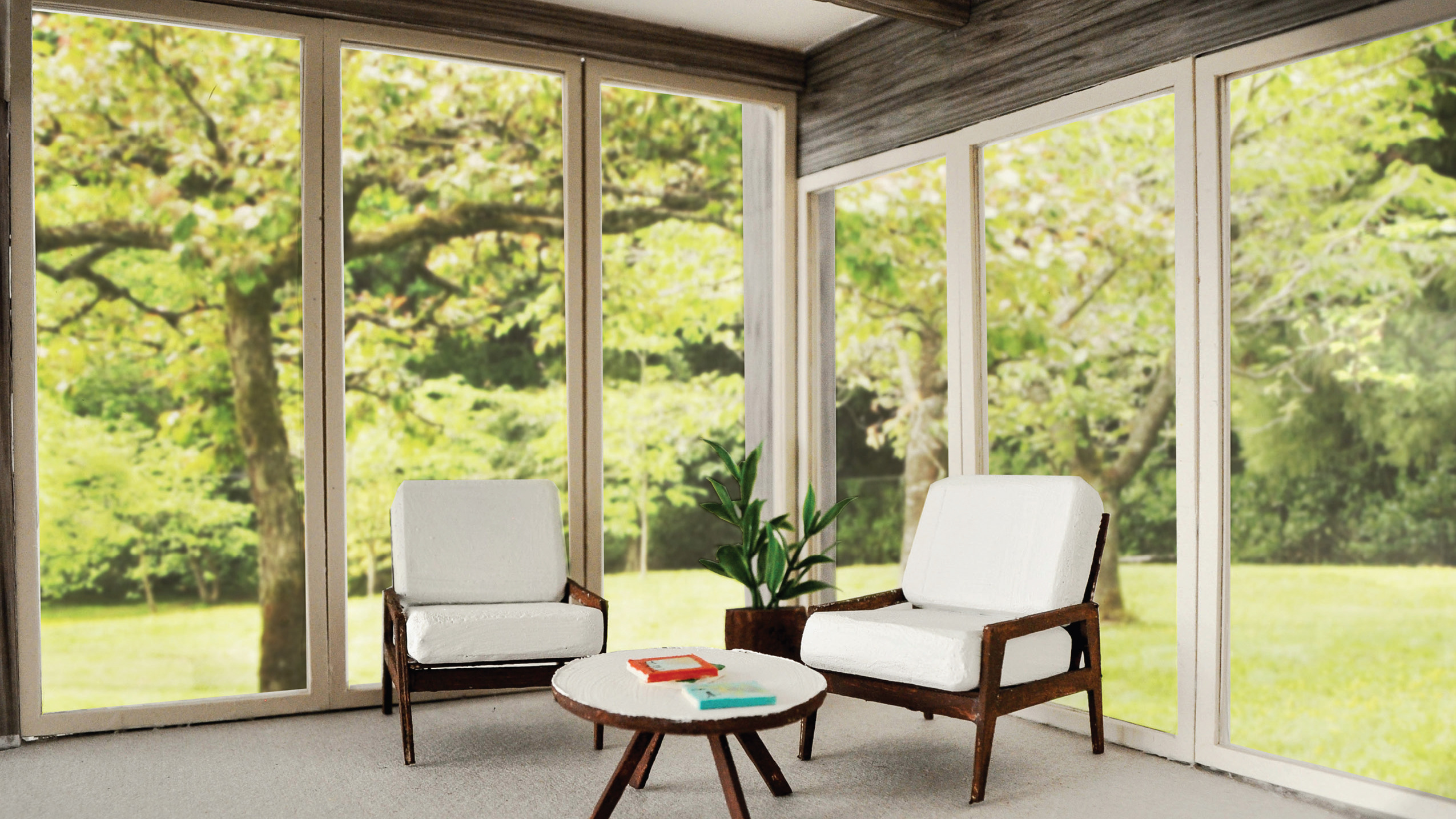
Ribbed House
Academic
Fall 2016 - Winter 2017
SketchUp, AutoCAD, Photoshop, Large Scale Models
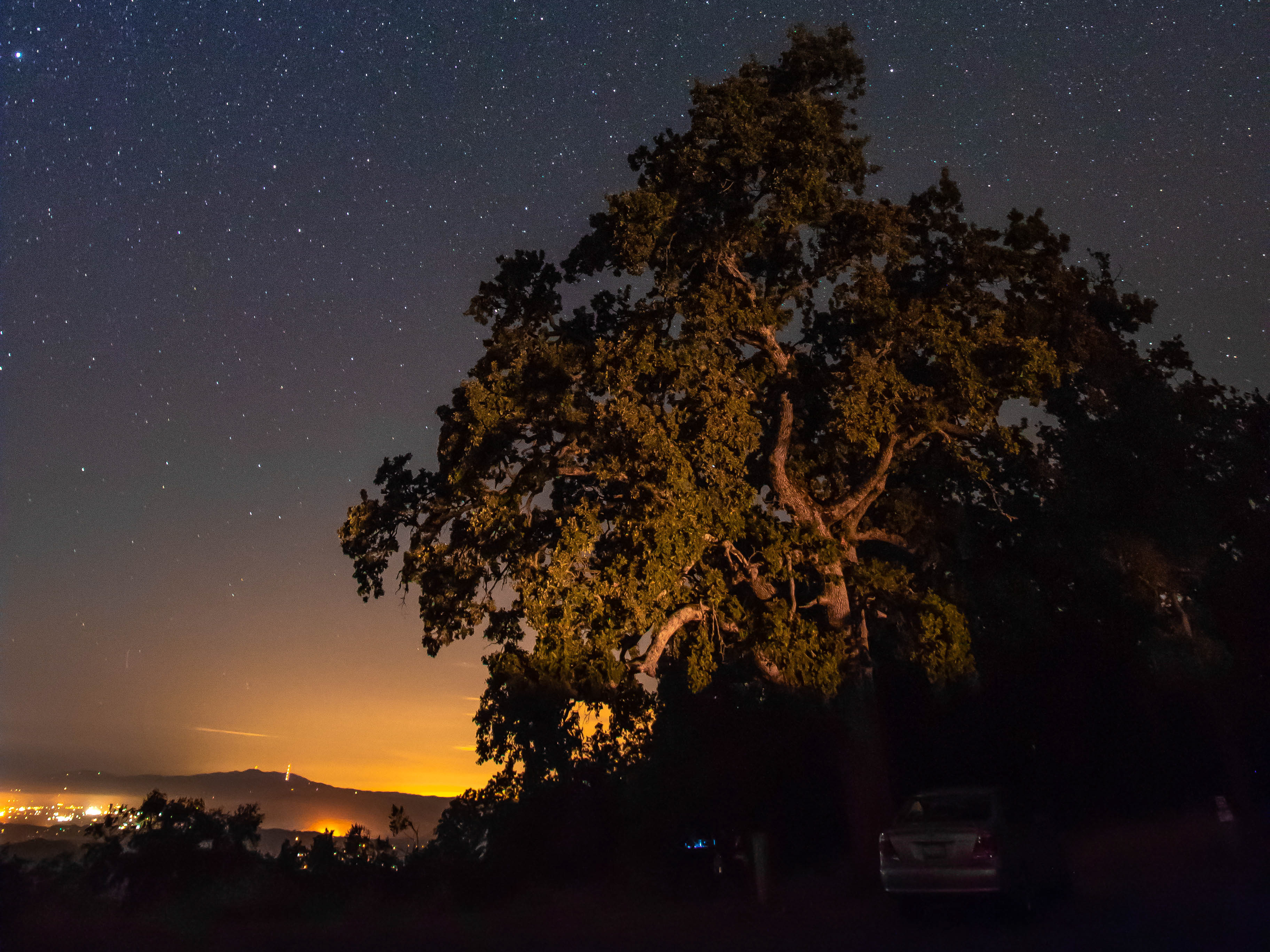
Photography
Personal
2014 - present
Nikon D90, iPhone, Lightroom, Photoshop
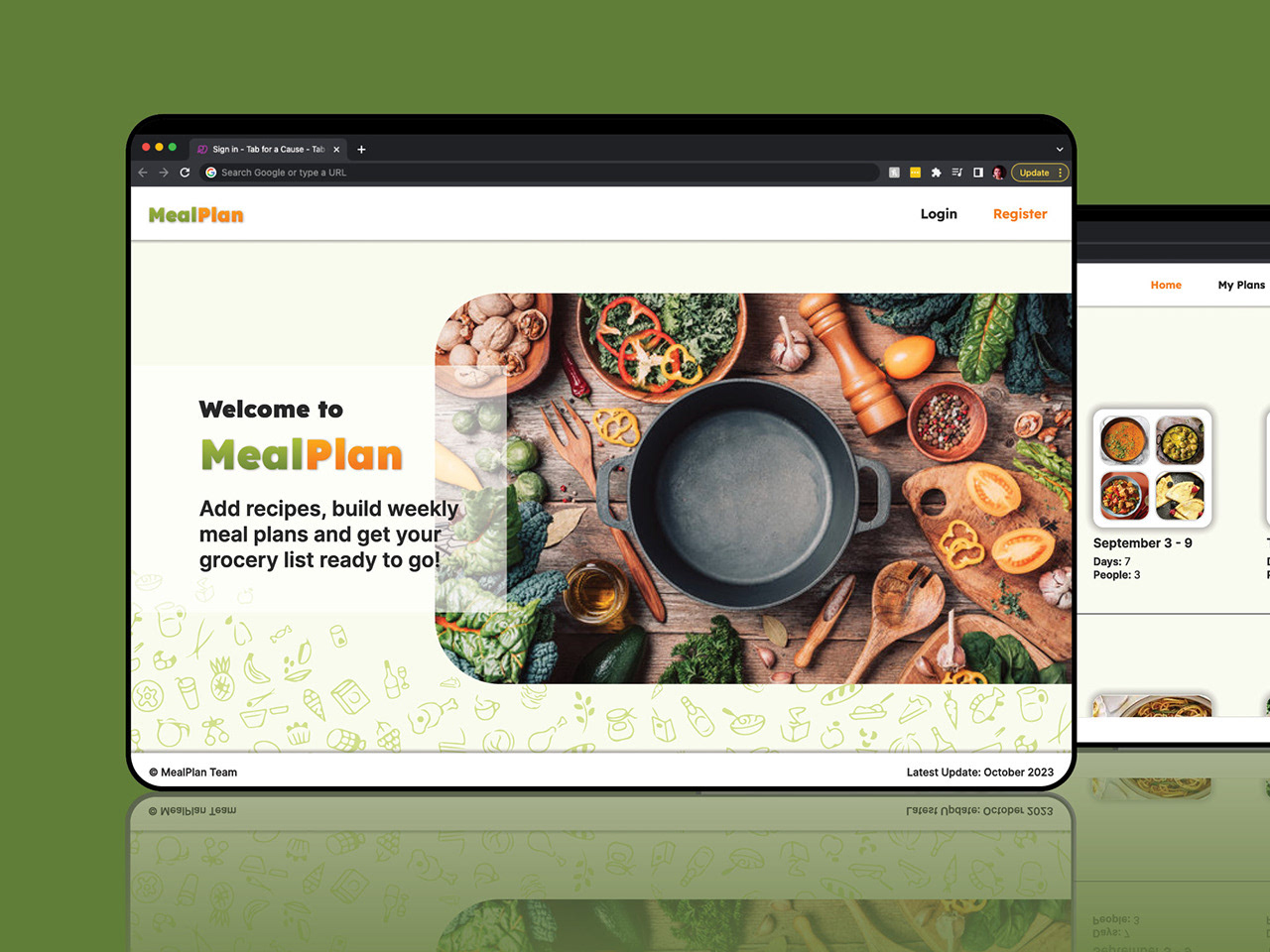
MealPlan
Personal: Programming + UX/UI Design
2023, Personal Project
Figma, Python, Flask, HTML, CSS, Java Script
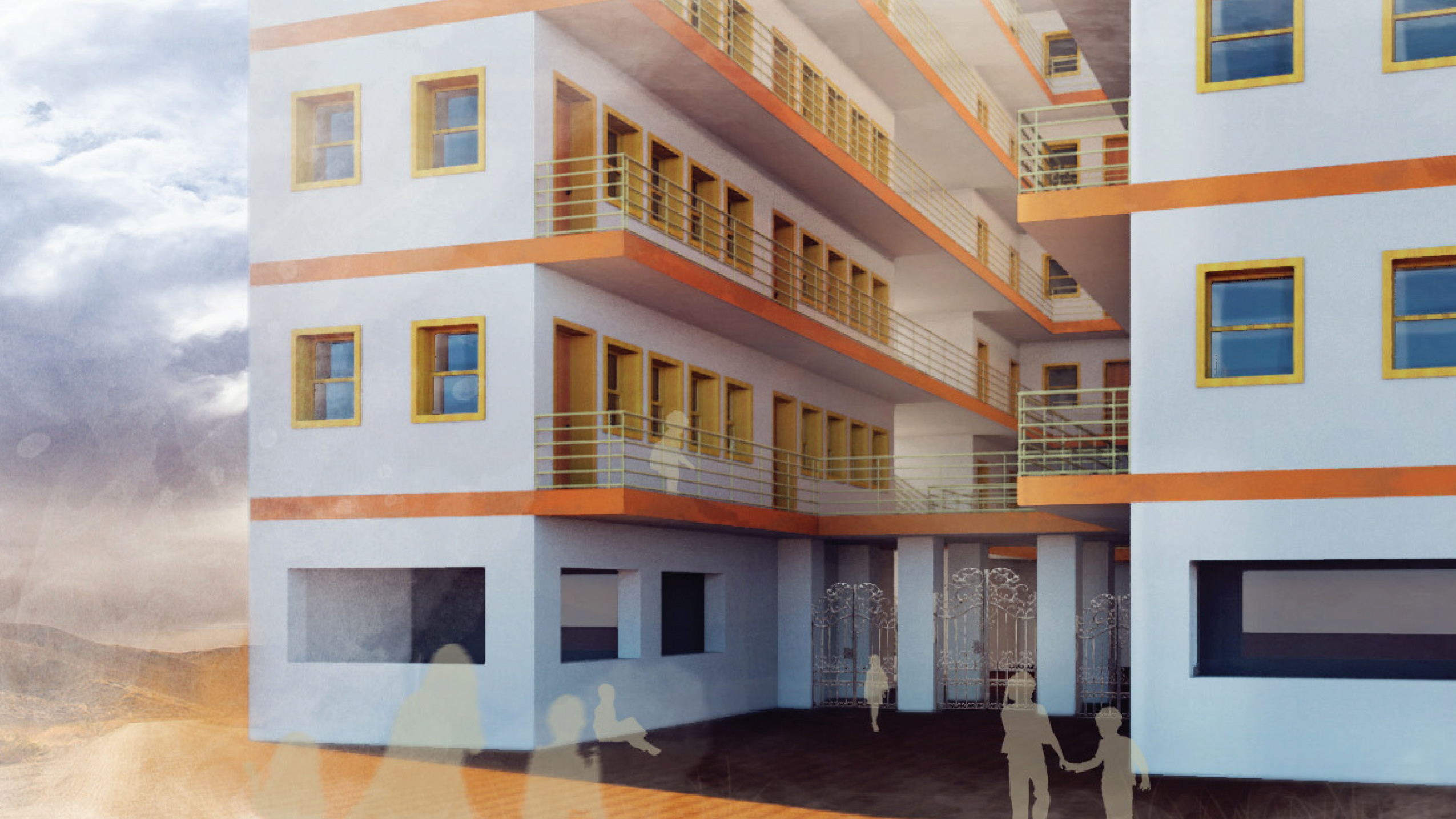
School in Nairobi
Personal
Spring 2017
SketchUp, Revit, AutoCAD, Photoshop
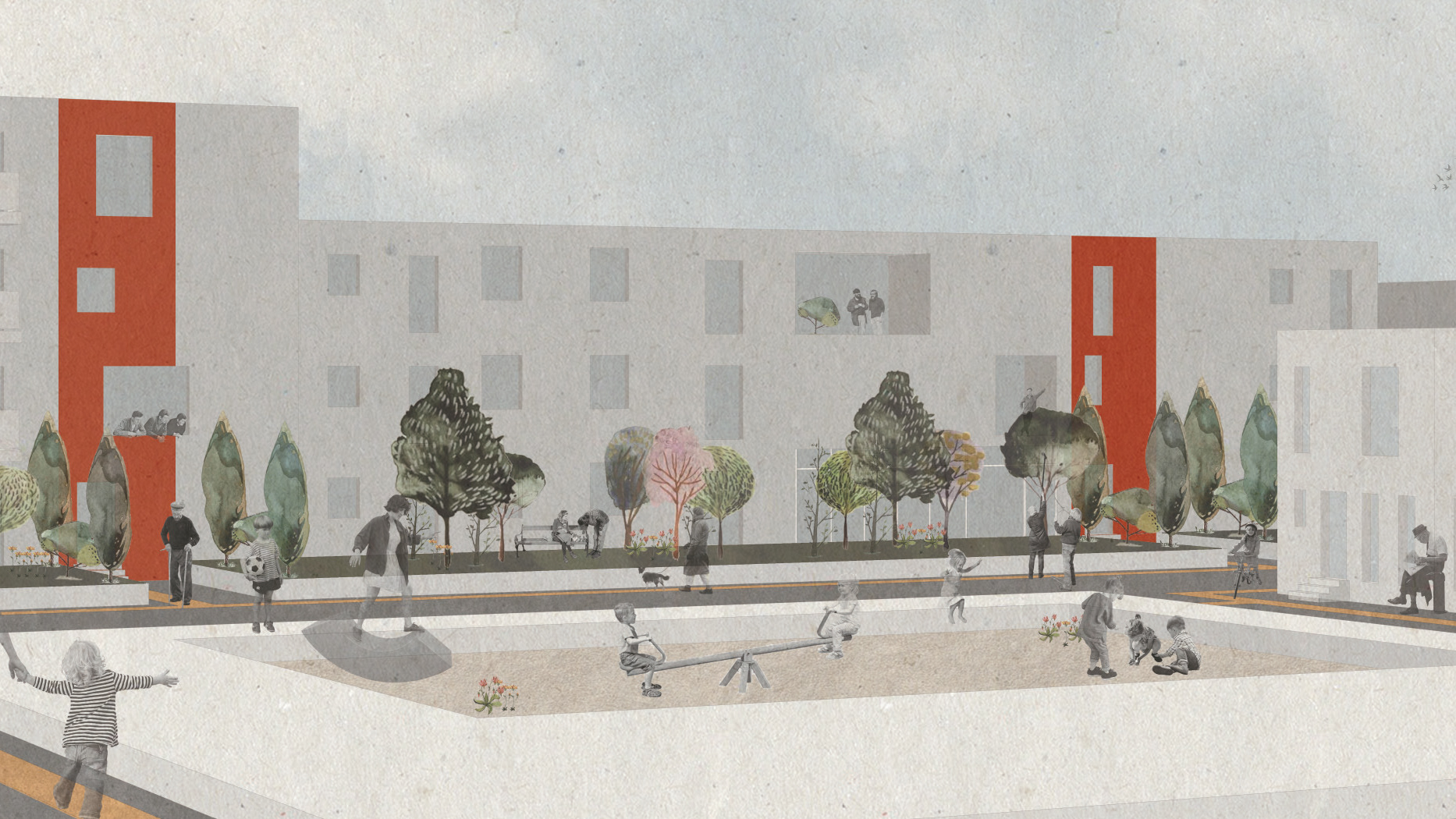
Safe Zone
Academic
Fall 2017 - Winter 2018
AutoCAD, Illustrator, Photoshop
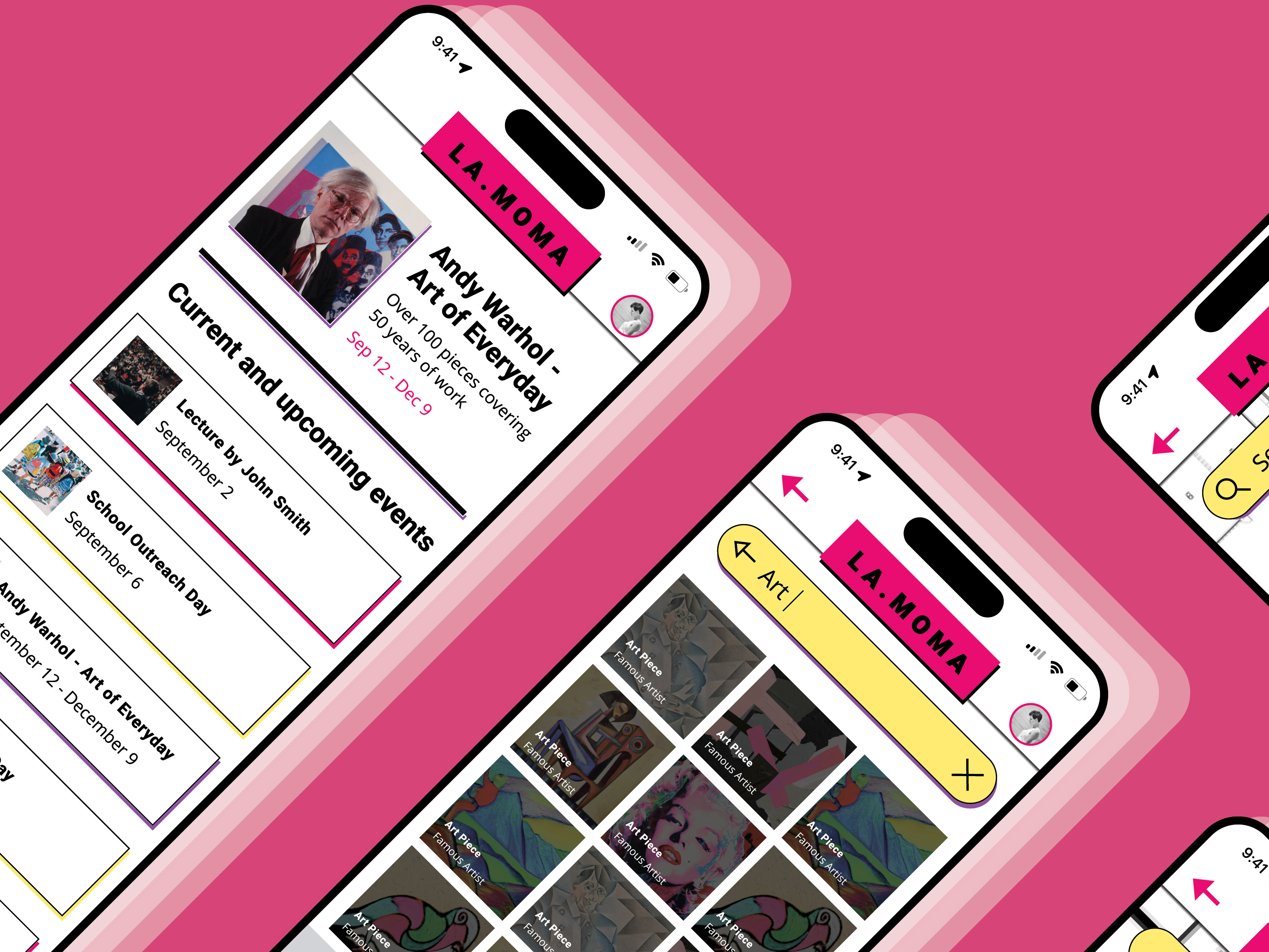
LA.MOMA
Personal: UX/UI Design
2022, Personal Project
Figma, Illustrator
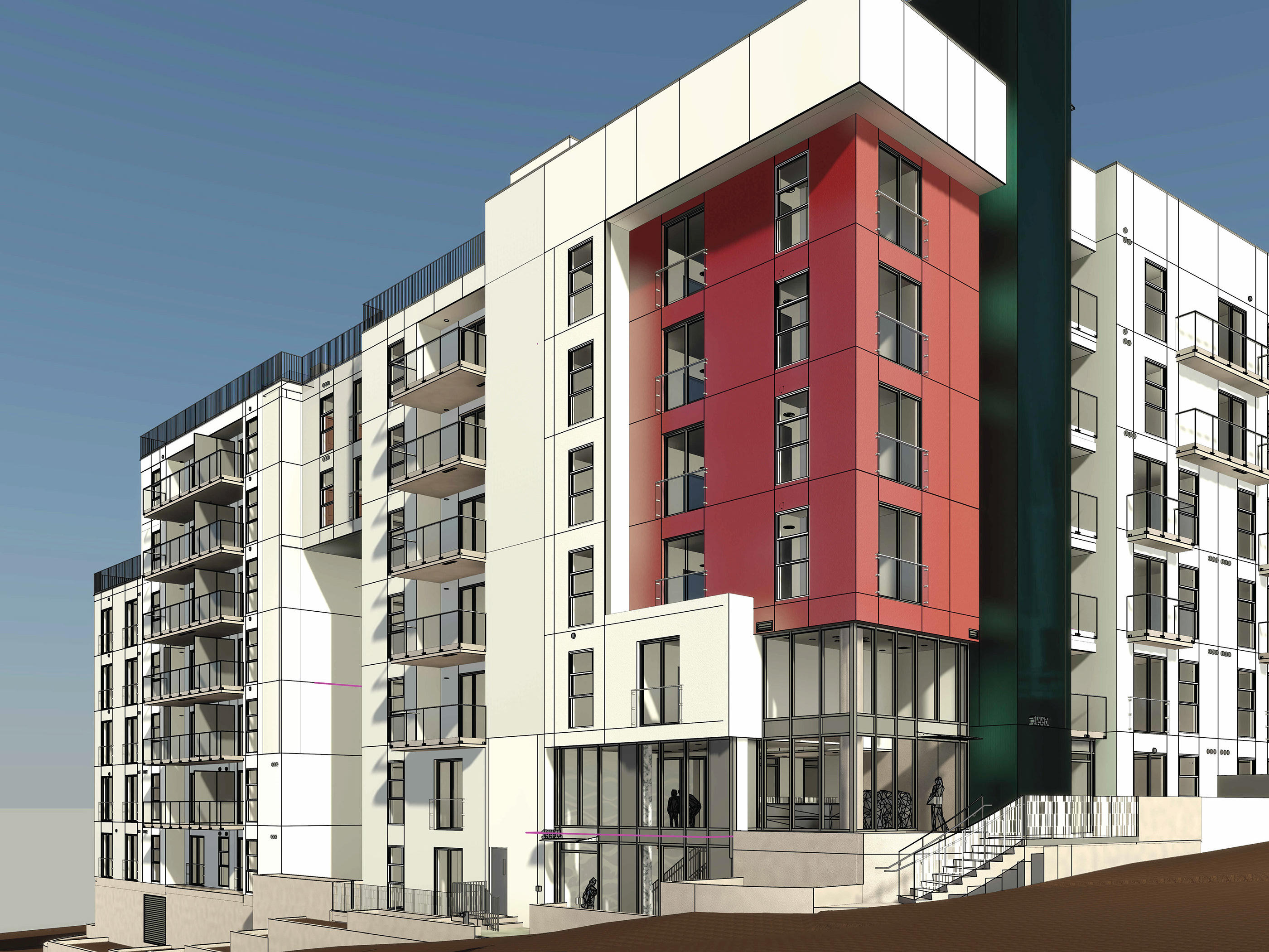
495 Hartford
Professional
Fall 2021 - Spring 2024
Revit, Autobesk Construction Cloud, BIM 360, Revu Bluebeam
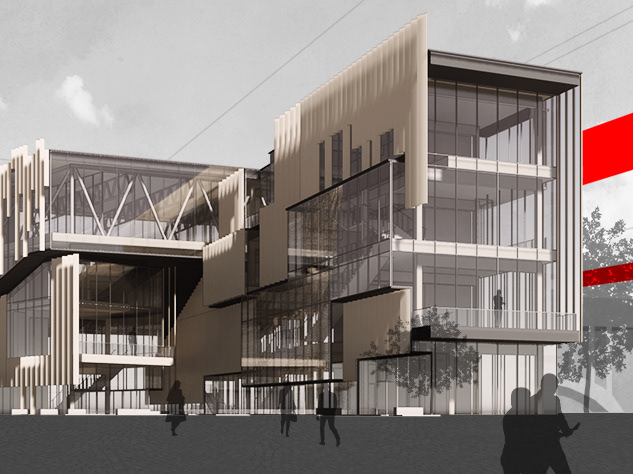
Stepping Down
Academic
Spring 2020
Revit, Rhino, AutoCAD, Illustrator, Twinmotion, Photoshop
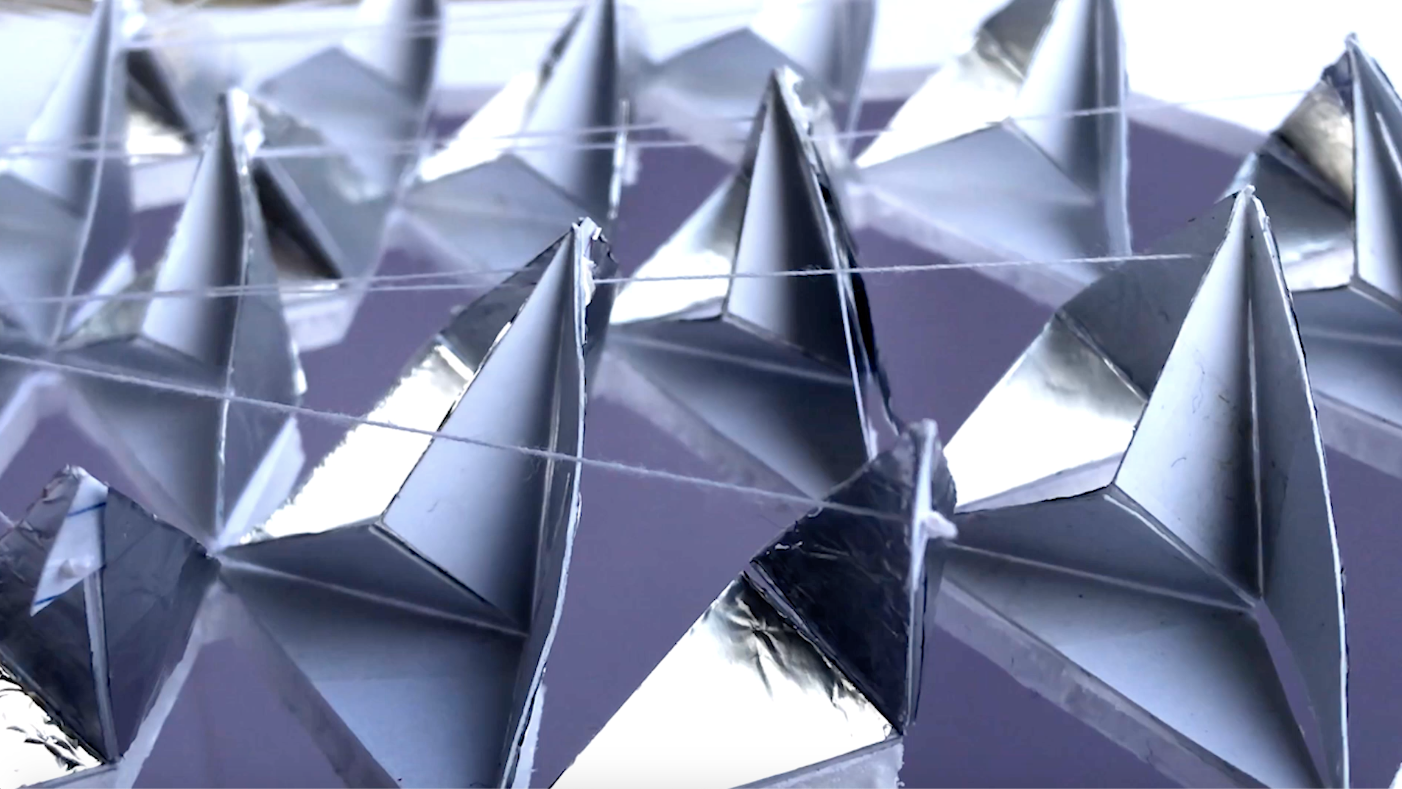
Hex-Fold
Academic
Fall 2020
Arduino, Physical Prototyping, Rhino, Illustrator
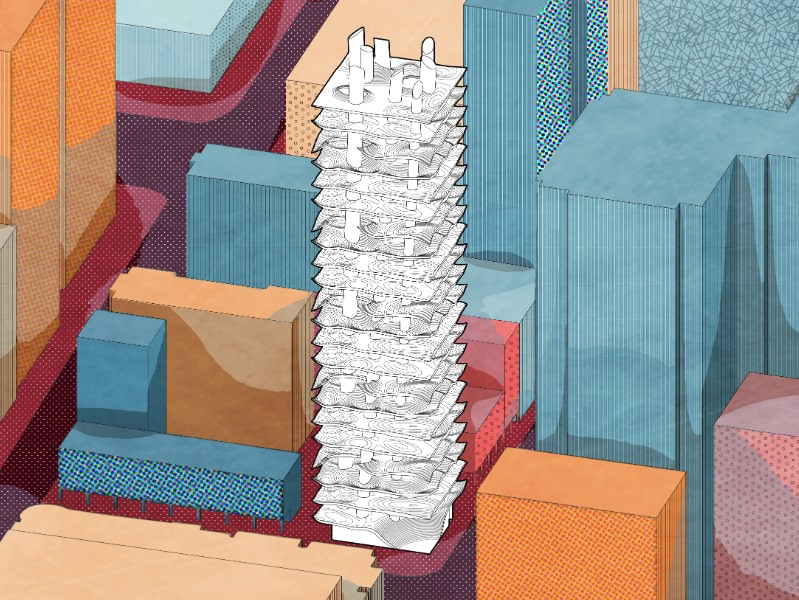
Dwelling On Housing
Academic
Spring 2021, Graduate Thesis
Rhino, Grasshopper, Illustrator, Blender, Premiere Pro