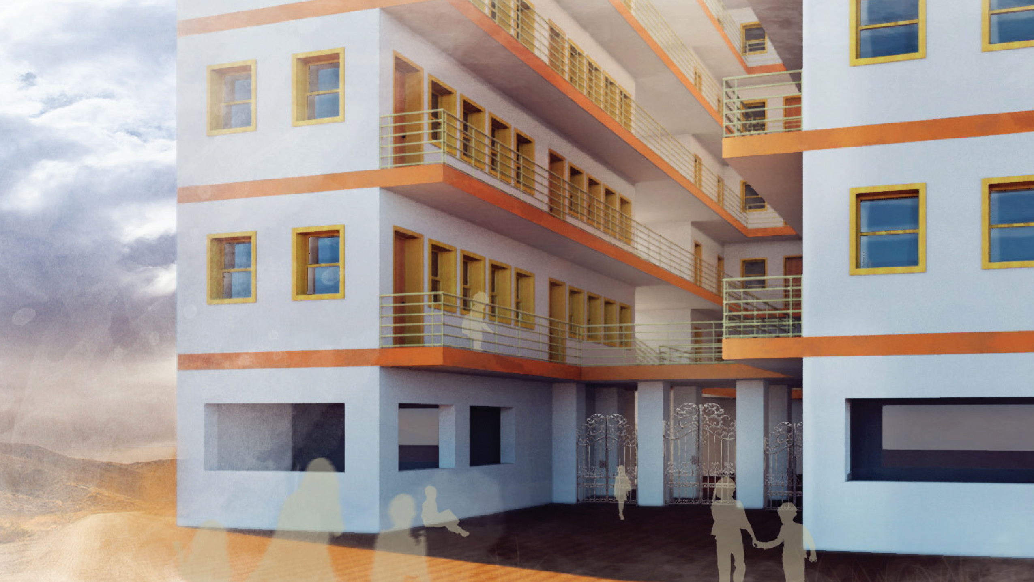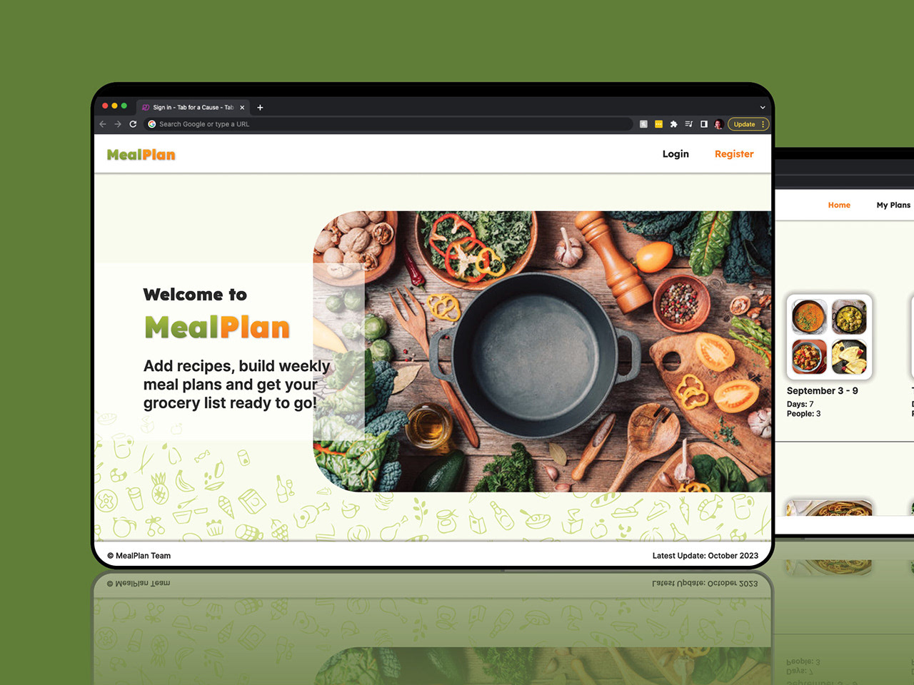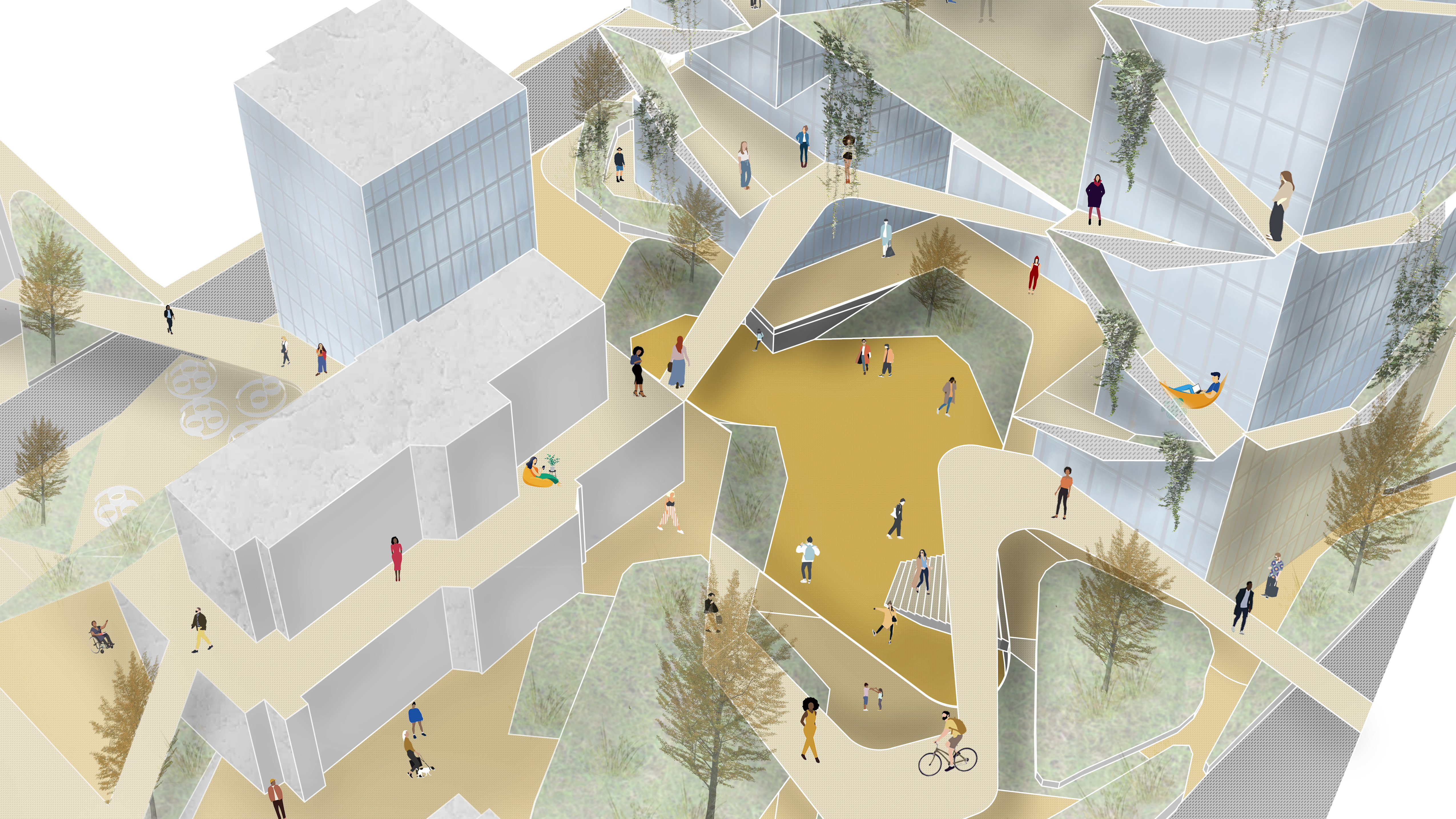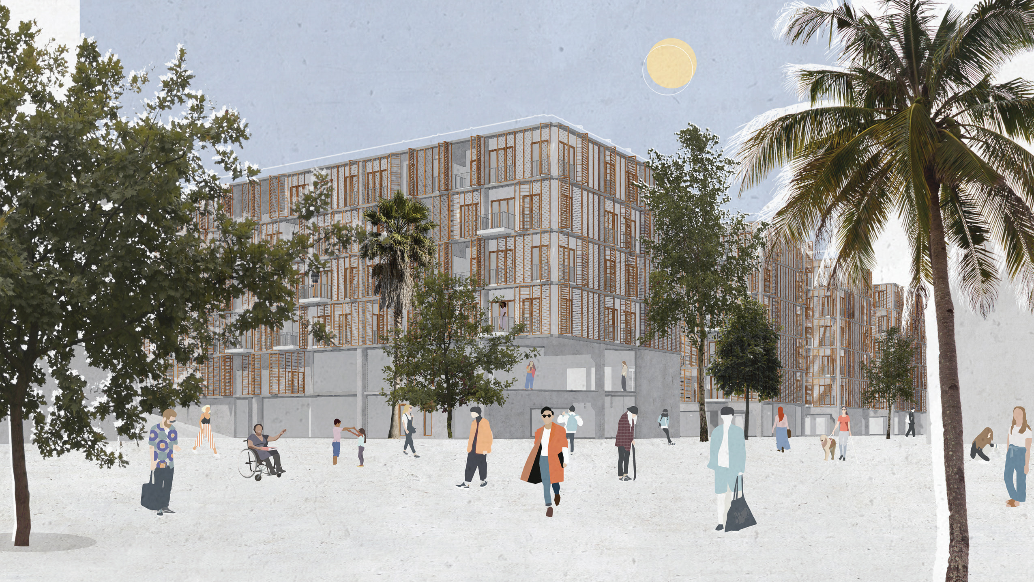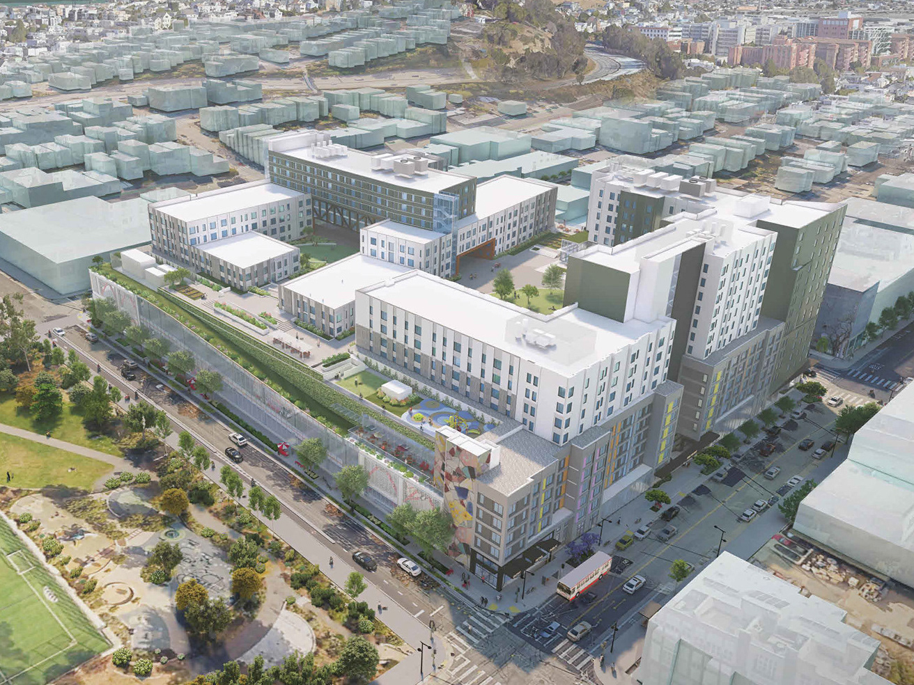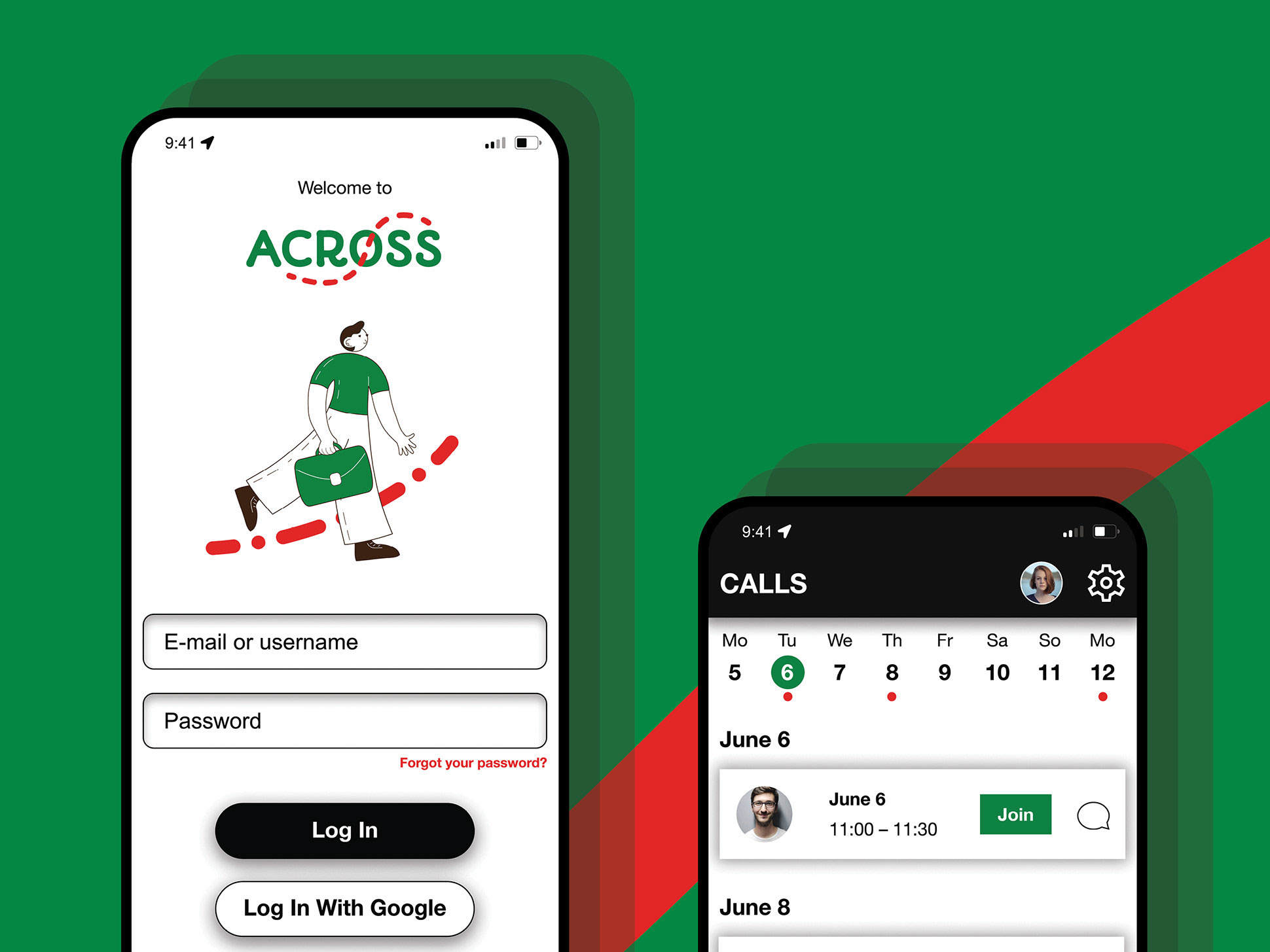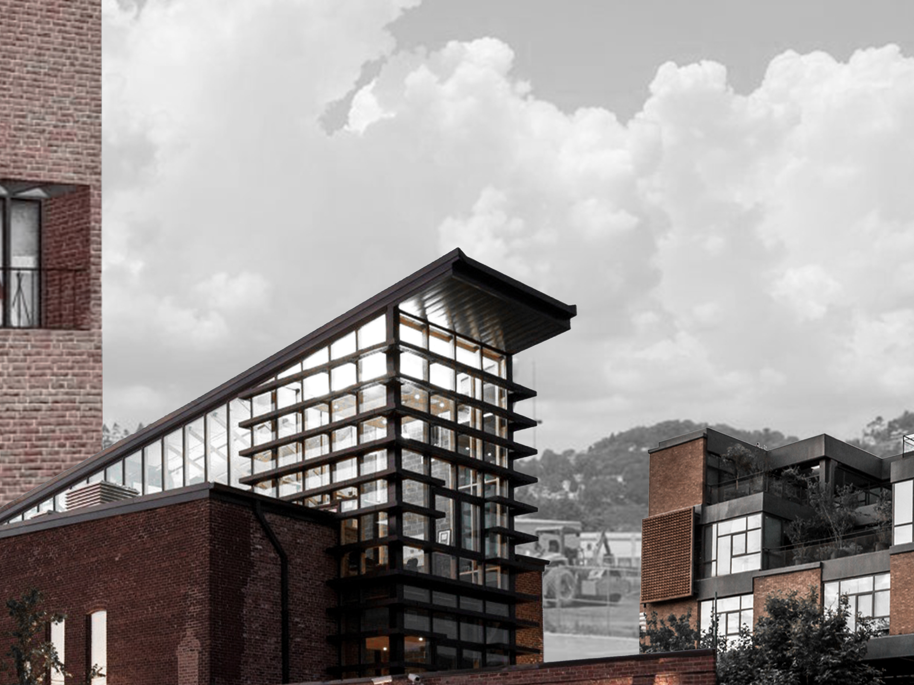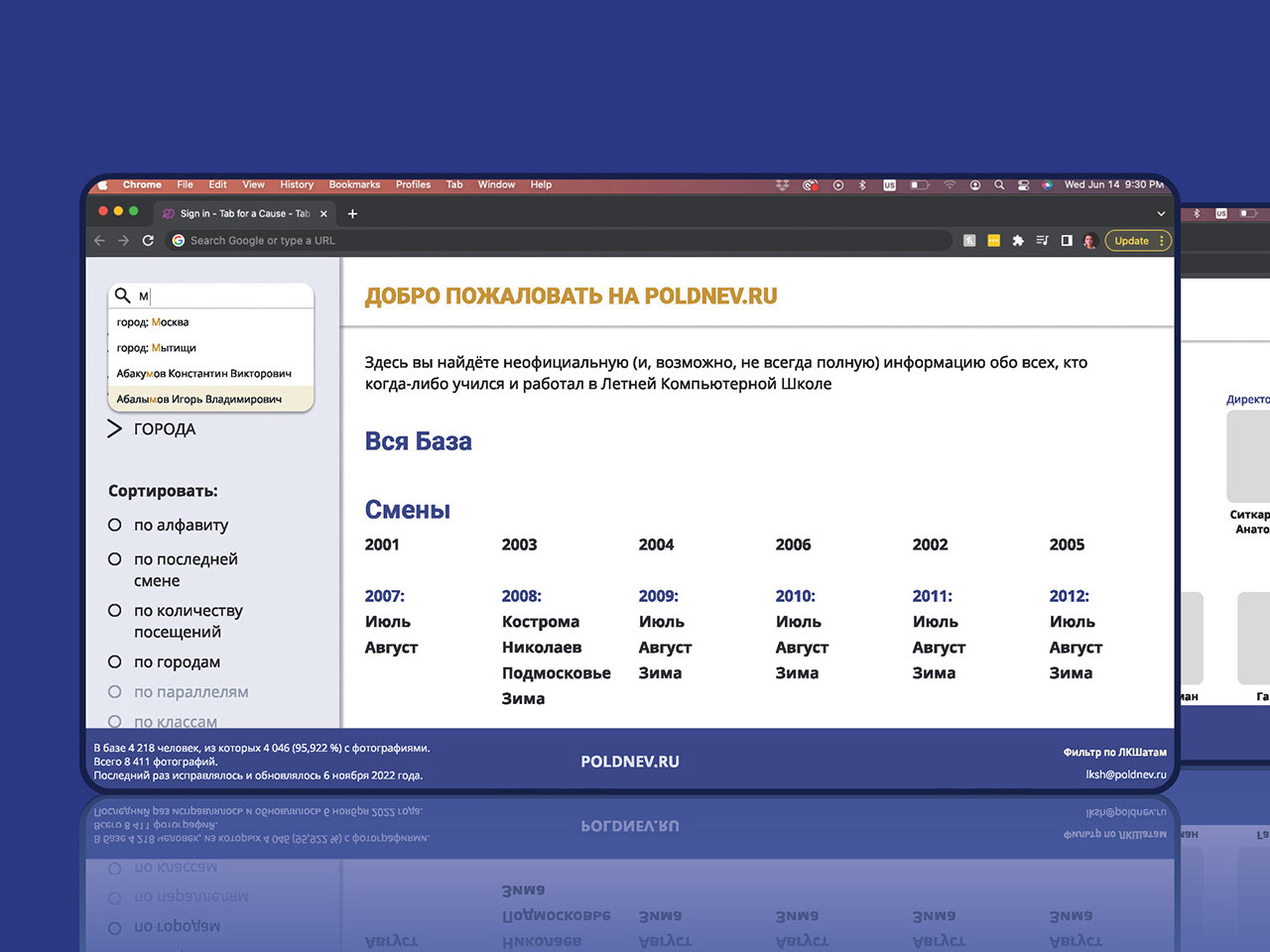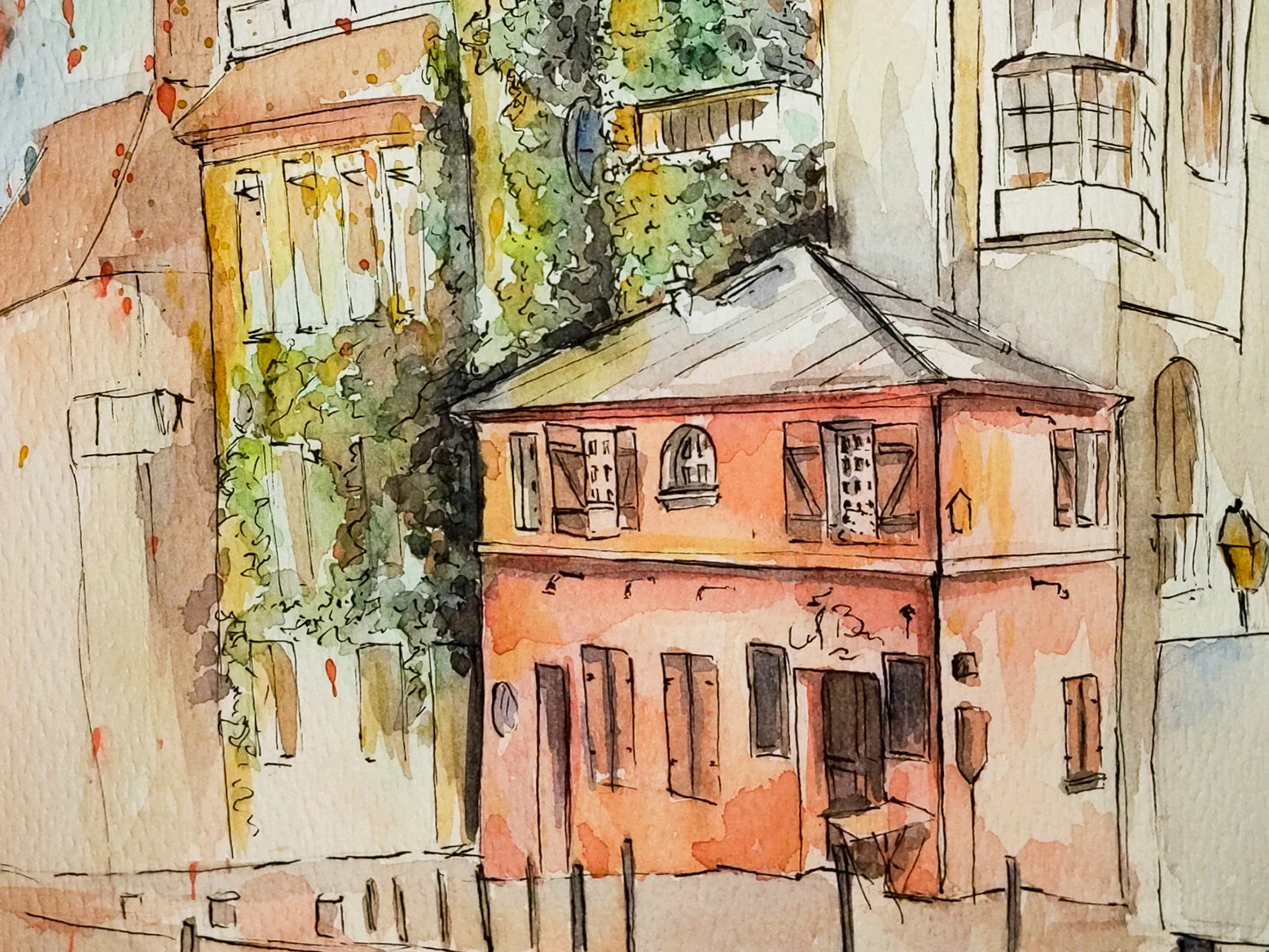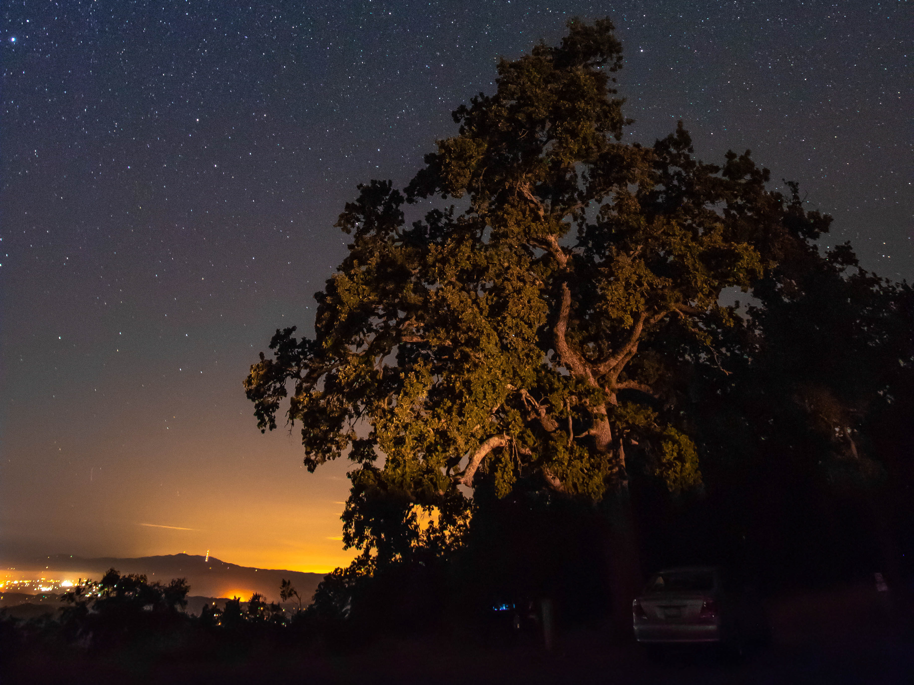The project's purpose was to fill the gap between buildings alone the street and to create an architectonically beautiful solution that would serve the community.
As the given program of a car repair shop does not necessarily provide a pleasant space for the community the decision has been made to move all working areas underground. Two spacious patios direct natural light to the underground level and provide a rest area for the workers. The area above transforms into a public park and the reception and office spaces create a sculptural ensamble alone one side of the gap. The materials were selected to fit the current surroundings.
The project is developed as part of the first-year studio.
Site Plan
Underground Floor Plan
1st, 2nd and 3rd Floor Plans
View Patio
Cross-Section
Longitudinal Section
South-East Elevation
View of the Building
Building Model
Building Model
