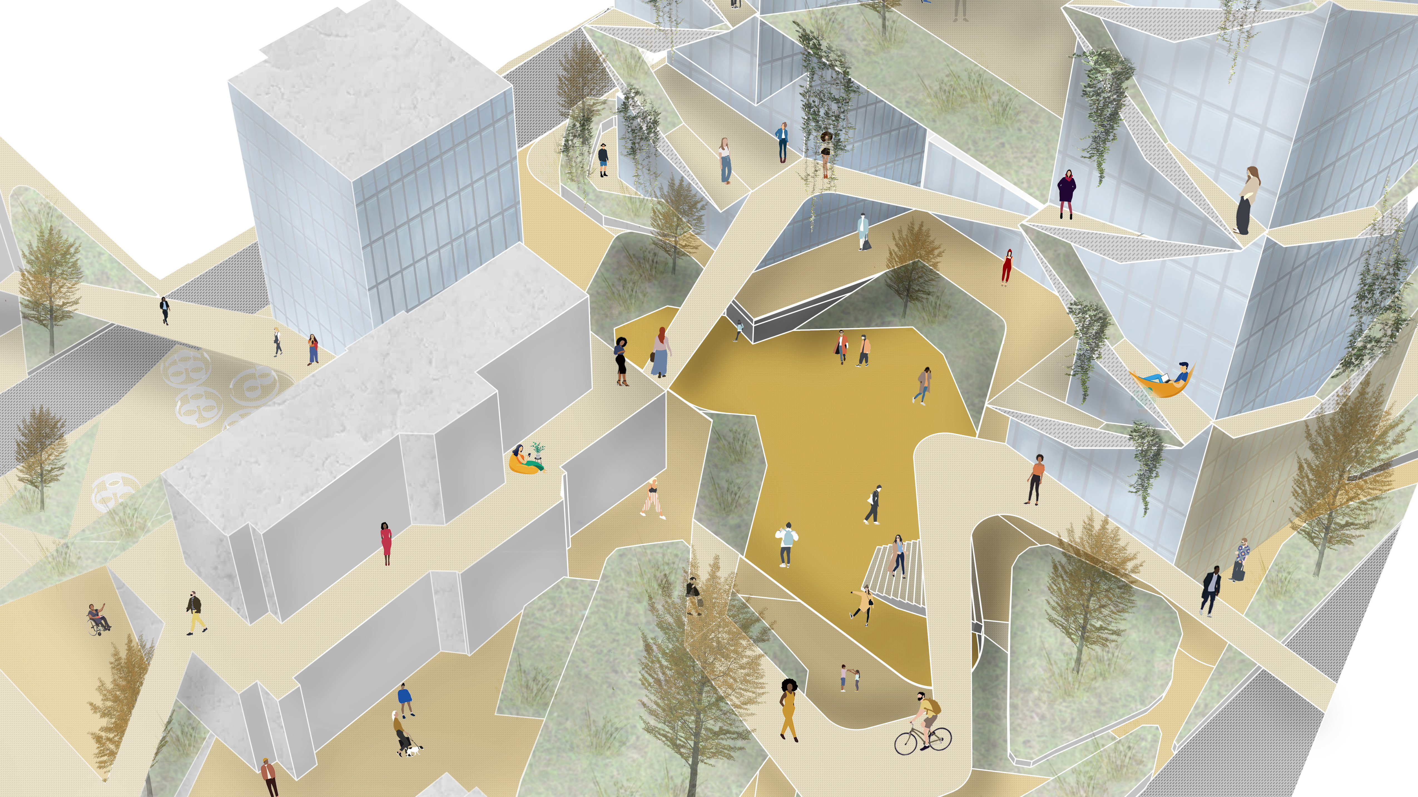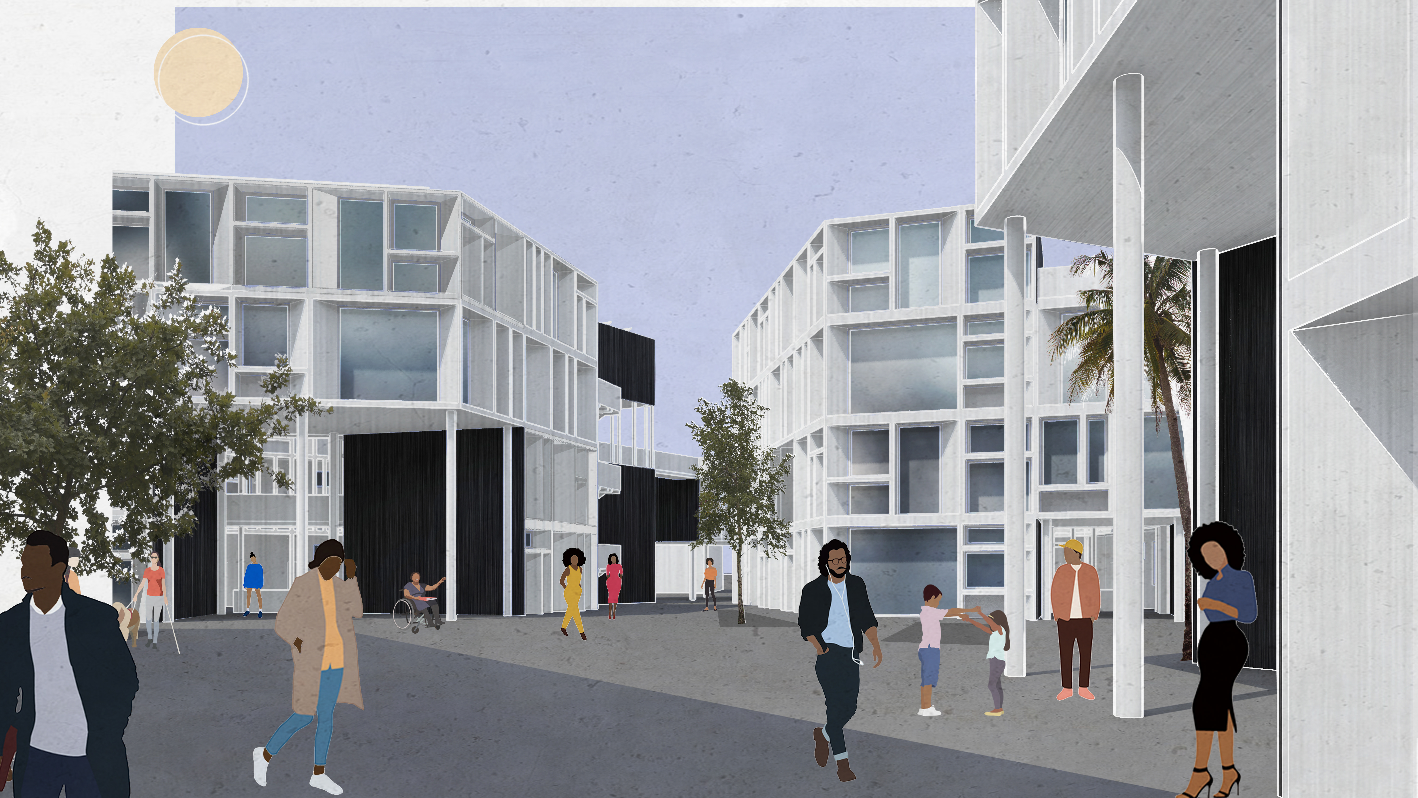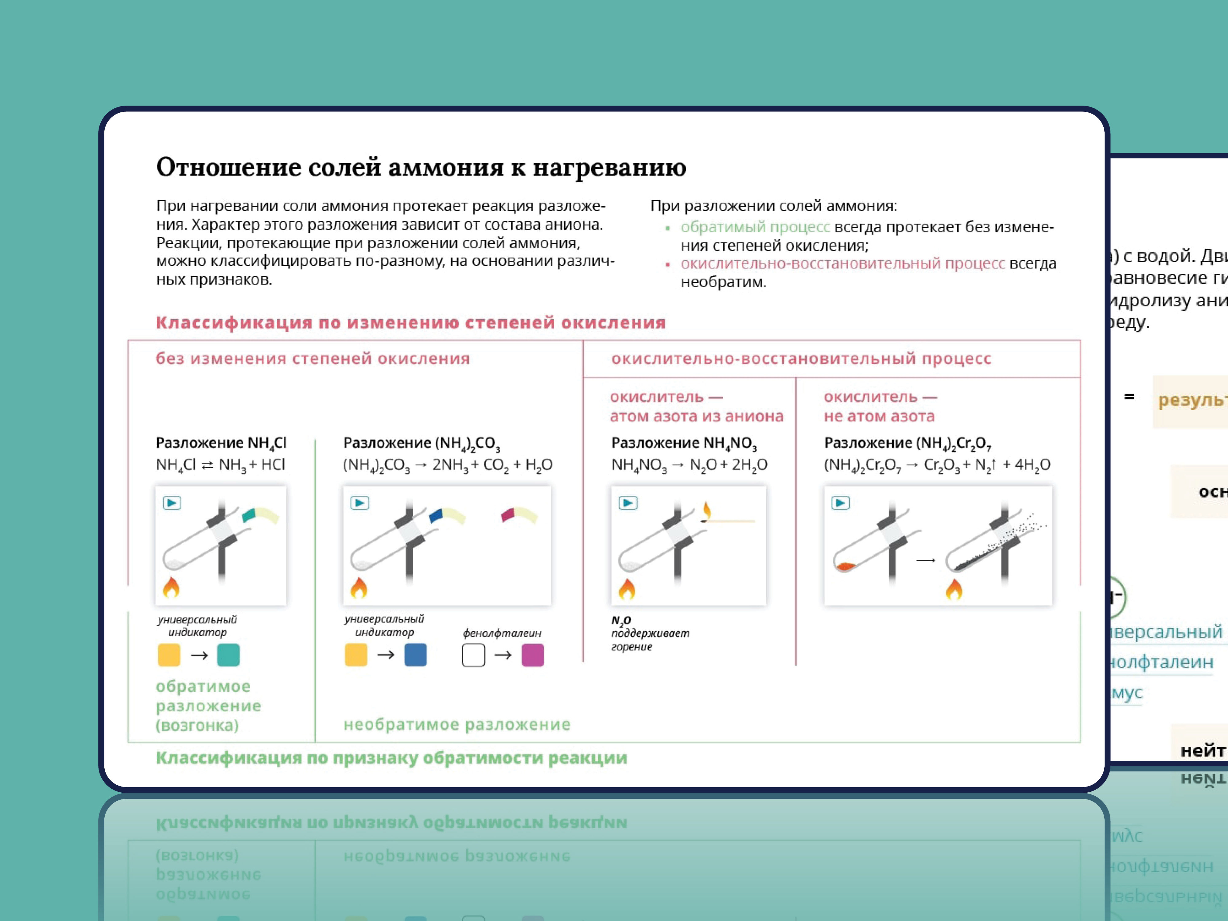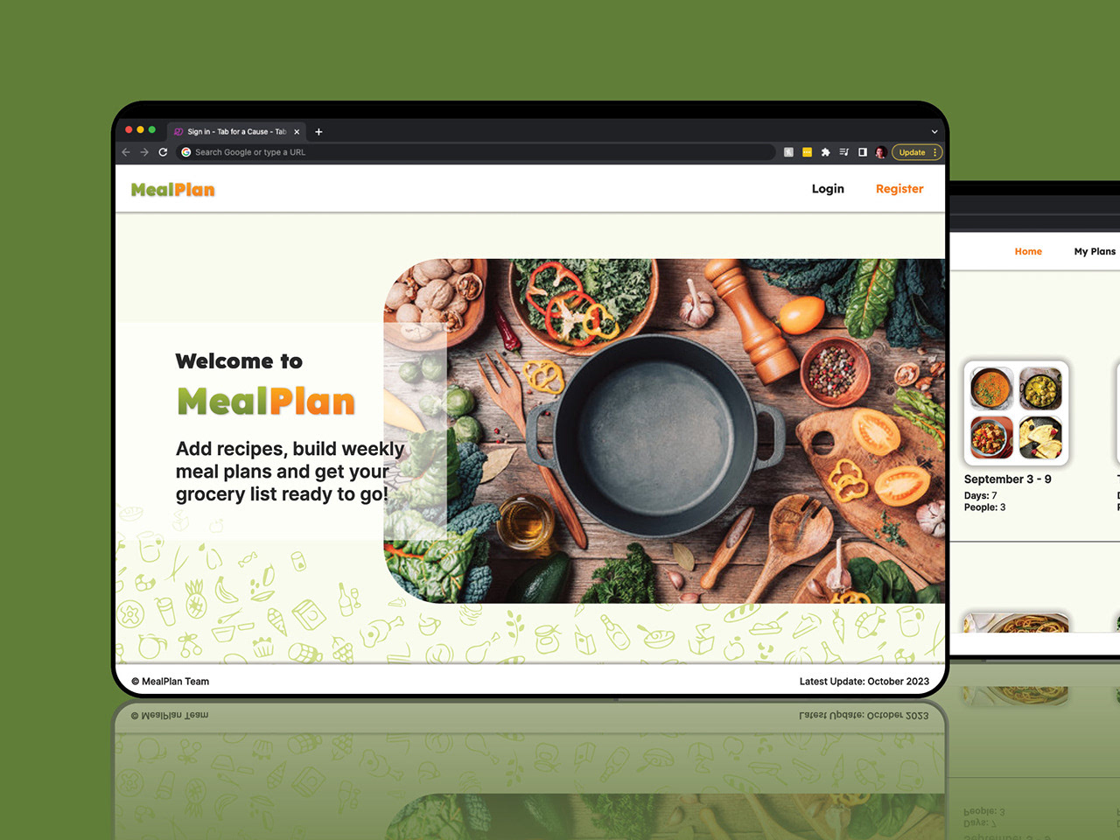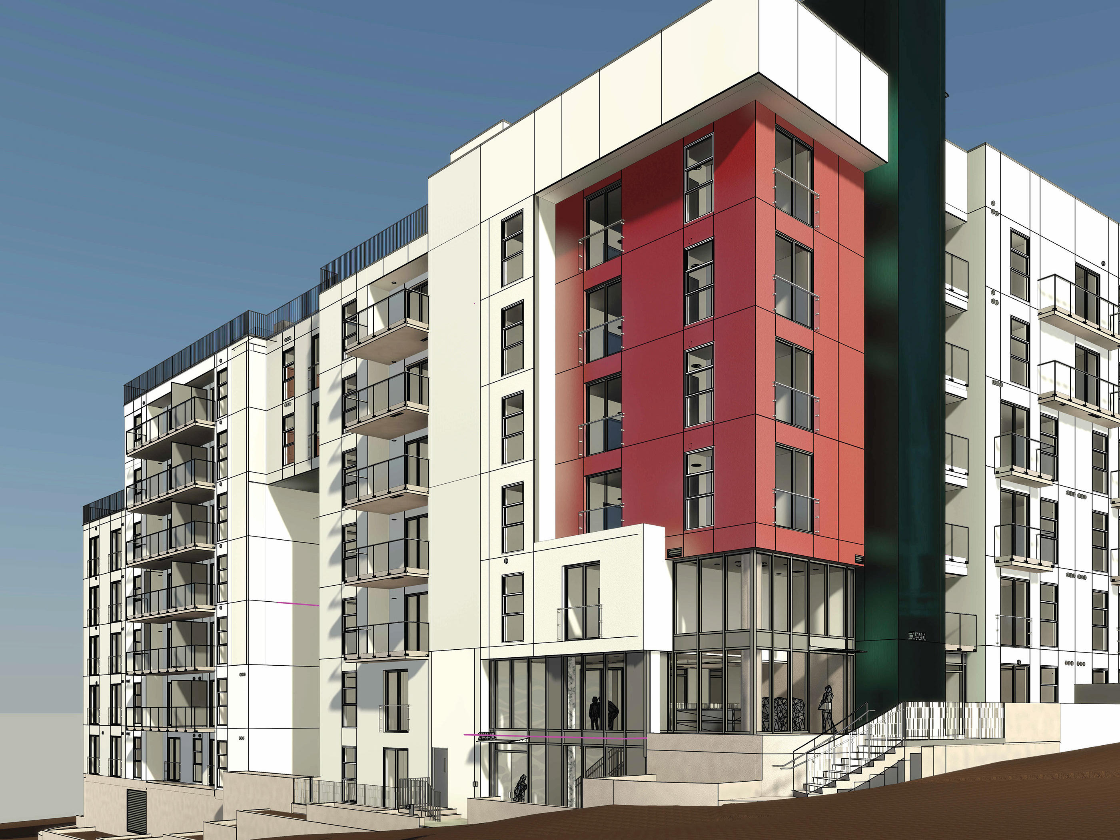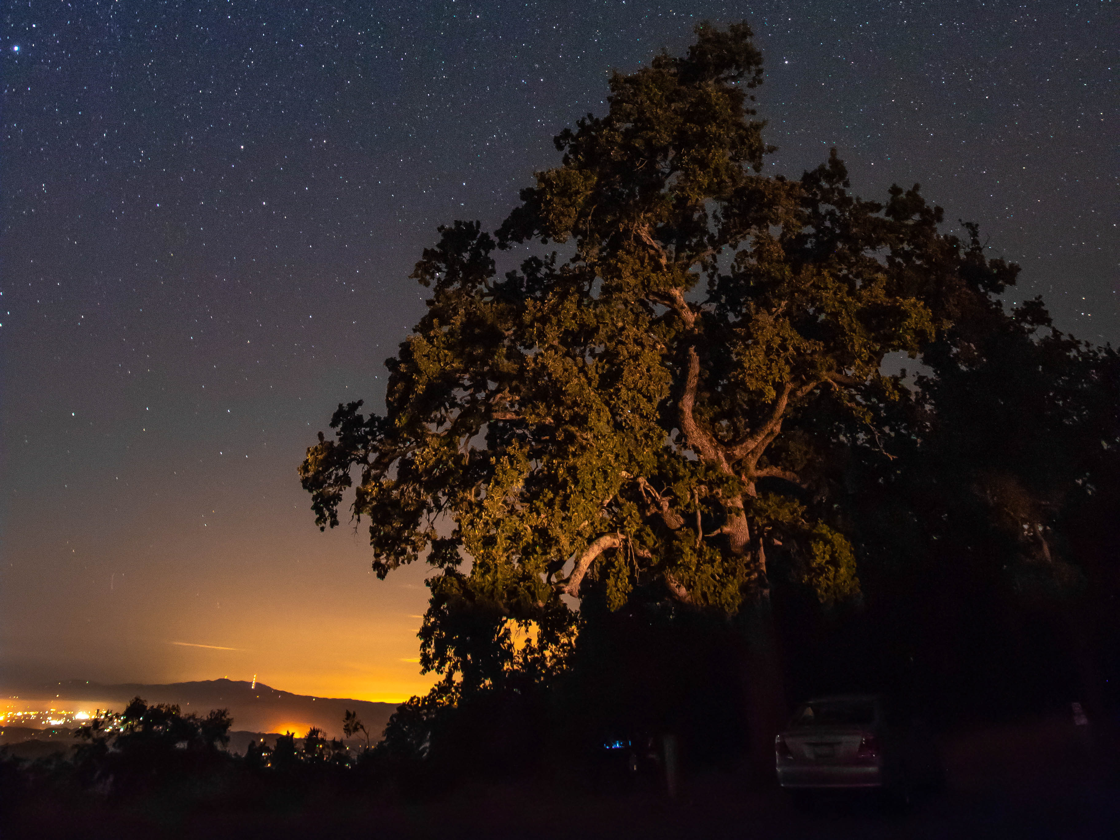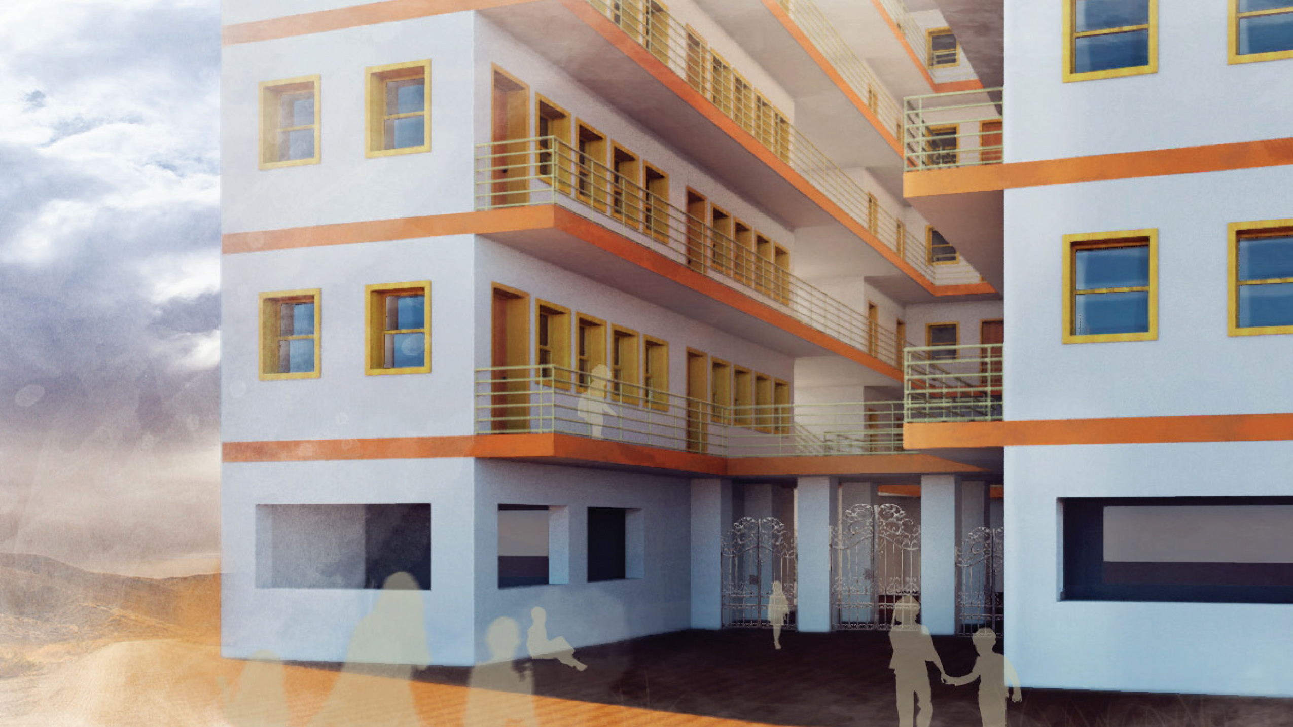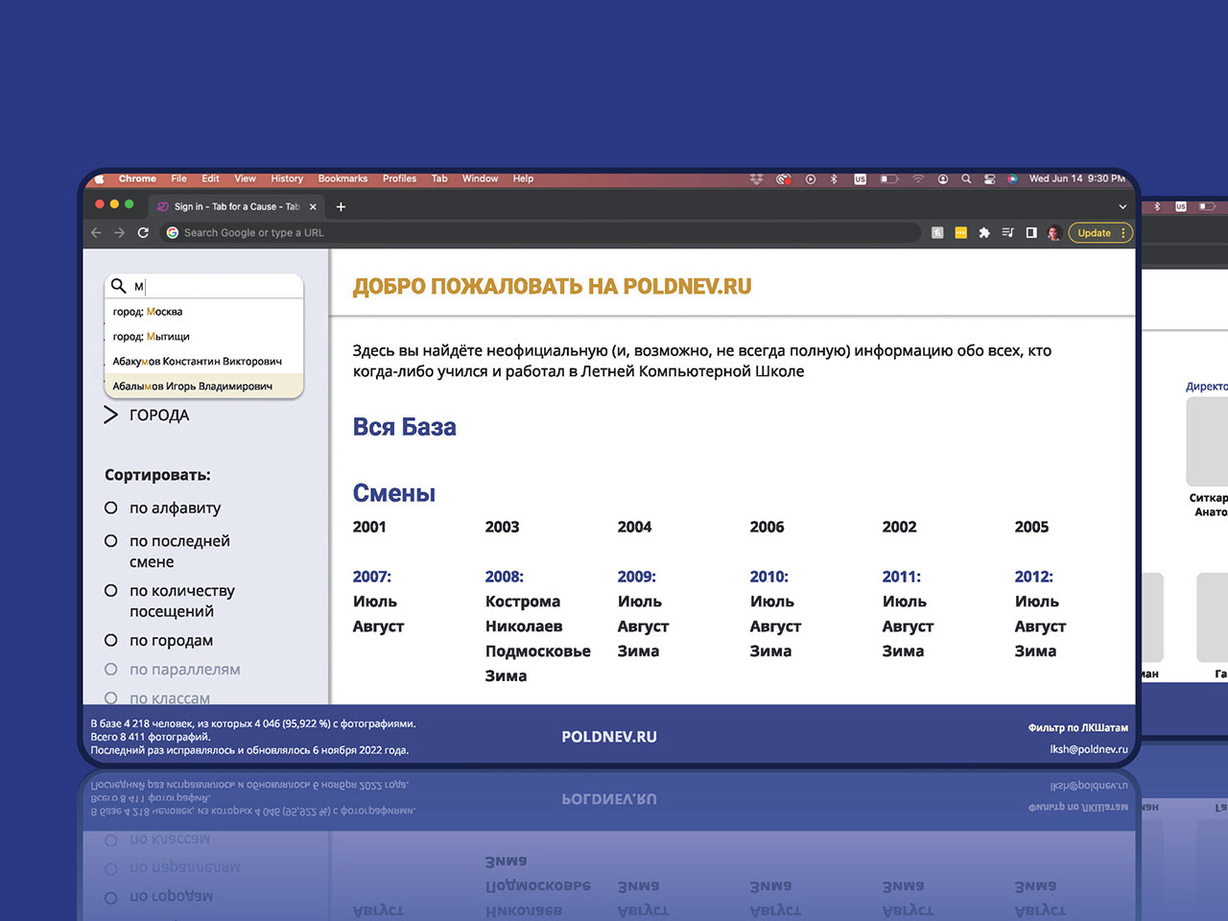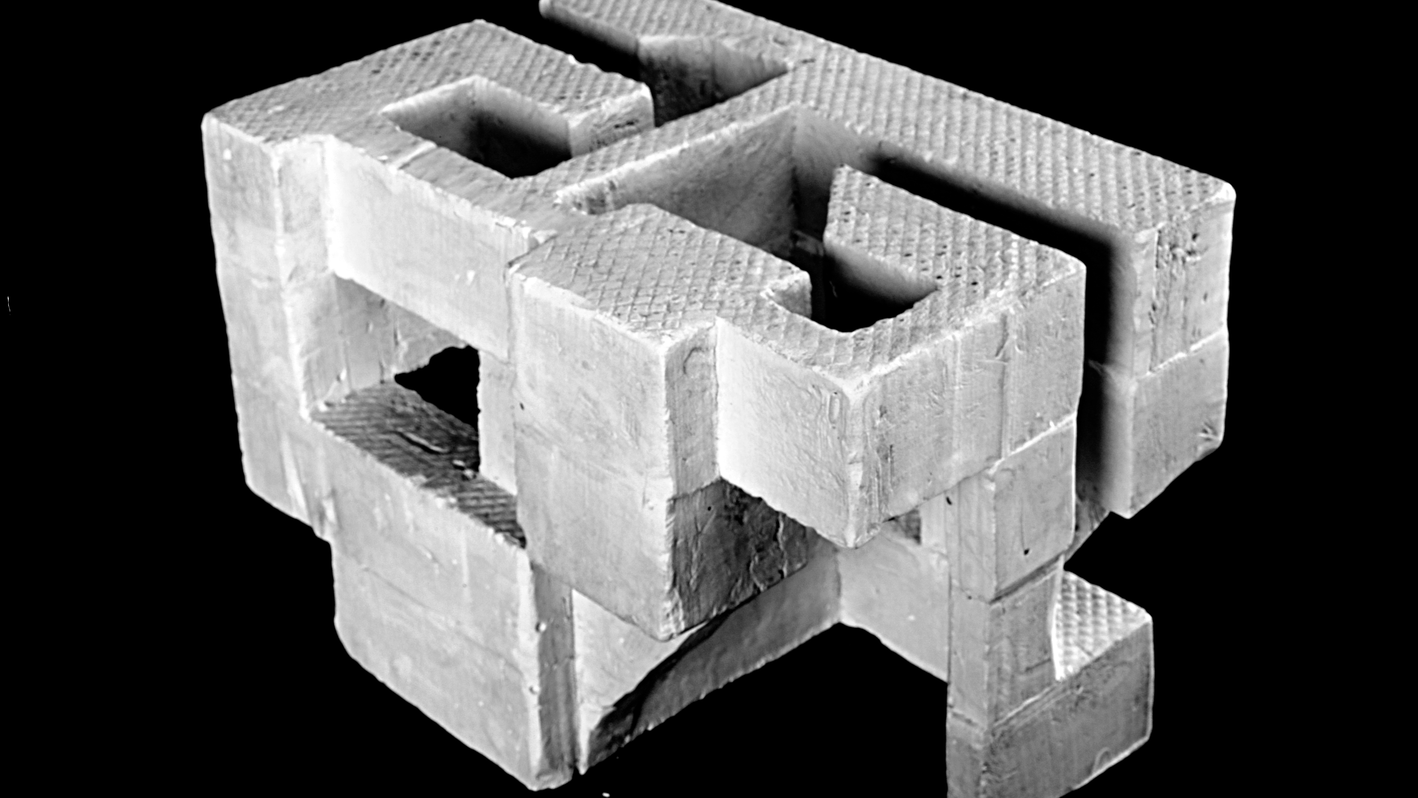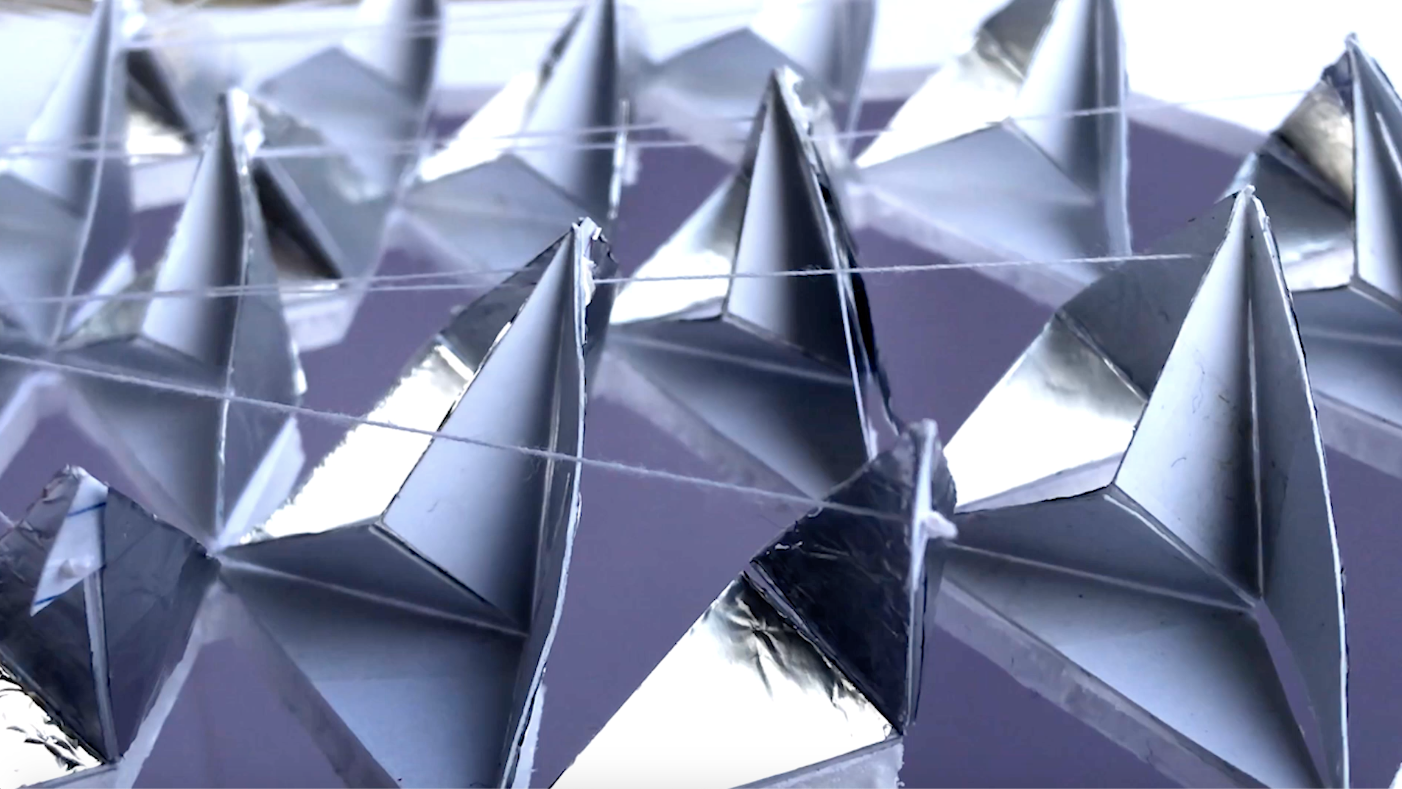The project is created as part of the integrated studio focused on Co-working space and CLT construction.
We recognized the active use of the site by the community and thus wanted to create a gathering space on the ground floor. The building forms the space creating front and back plazas. The auditorium spans above the two rectangular bodies creating an iconic image of the building recognizable from afar.
Finally, the facade shows the building program on the outside and reflects the use of natural materials in the construction through wooden louvers.
The project was done in a group of two. The other group member is Shu Xin.
Project Restrictions
Site Plan
Main Concept: Ground Floor
Main Concept: Facade
Building Program
Building Circulation
First Floor Plan
Collaboration Space in the Ground Floor
Cafe Entrance
Courtyard and Egress Stairs
Second Floor Plan
Collaboration Space in the Second Floor
Third Floor Plan
Fourth Floor Plan
Auditorium
Longitudinal Section Co-Working
Longitudinal Section Community Building
Cross-Section
Facade Concept
Unrolled Plan with Elevations
View from the River
Structure Concept
Systems Concept
Facade Construction
Facade Detail: Foundation
Facade Detail: Base
Facade Detail: Floor-Facade Connection
Facade Detail: Roof
Facade Detail: Cantilever Bottom
Facade Detail: Cantilever Top
