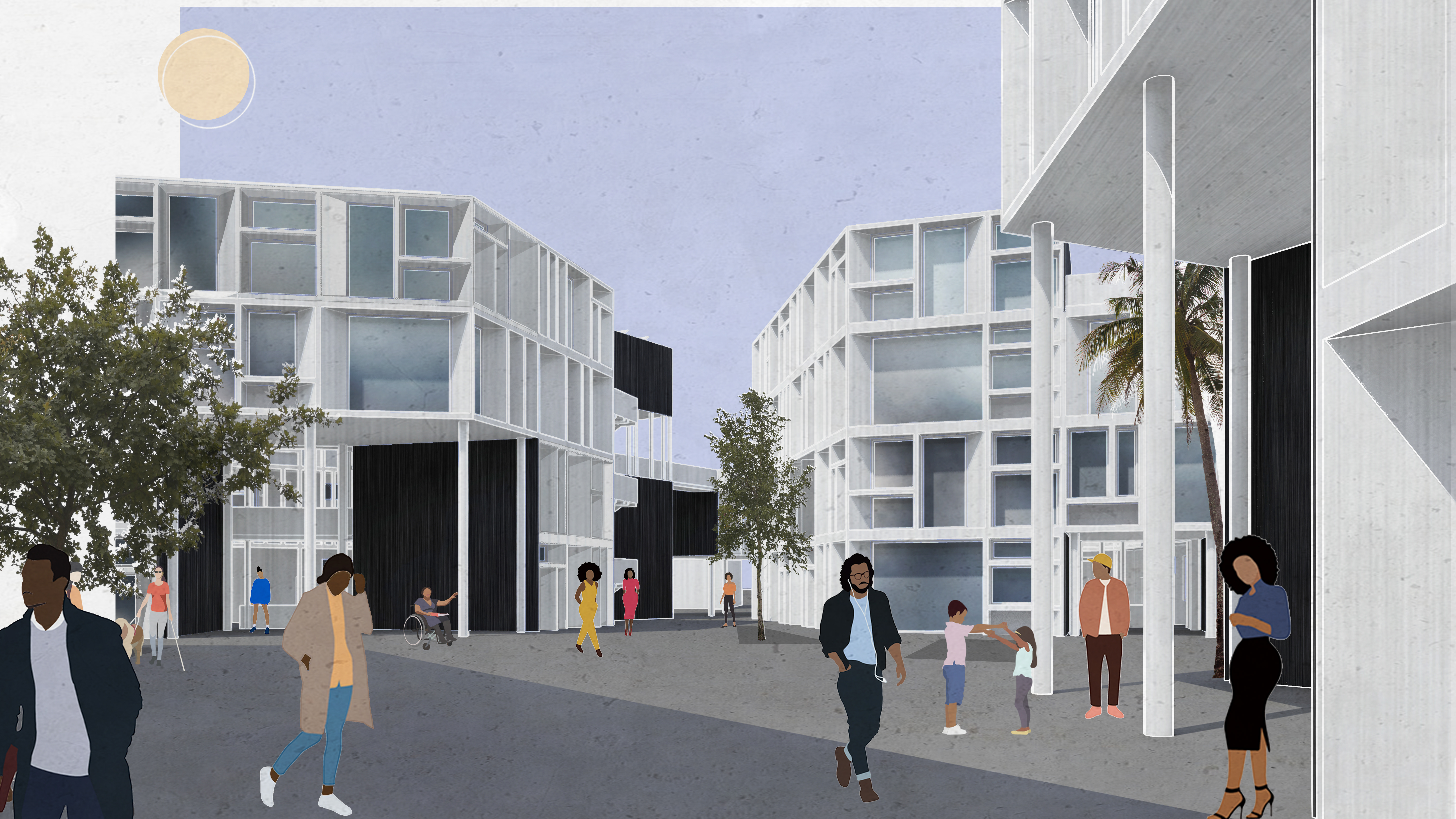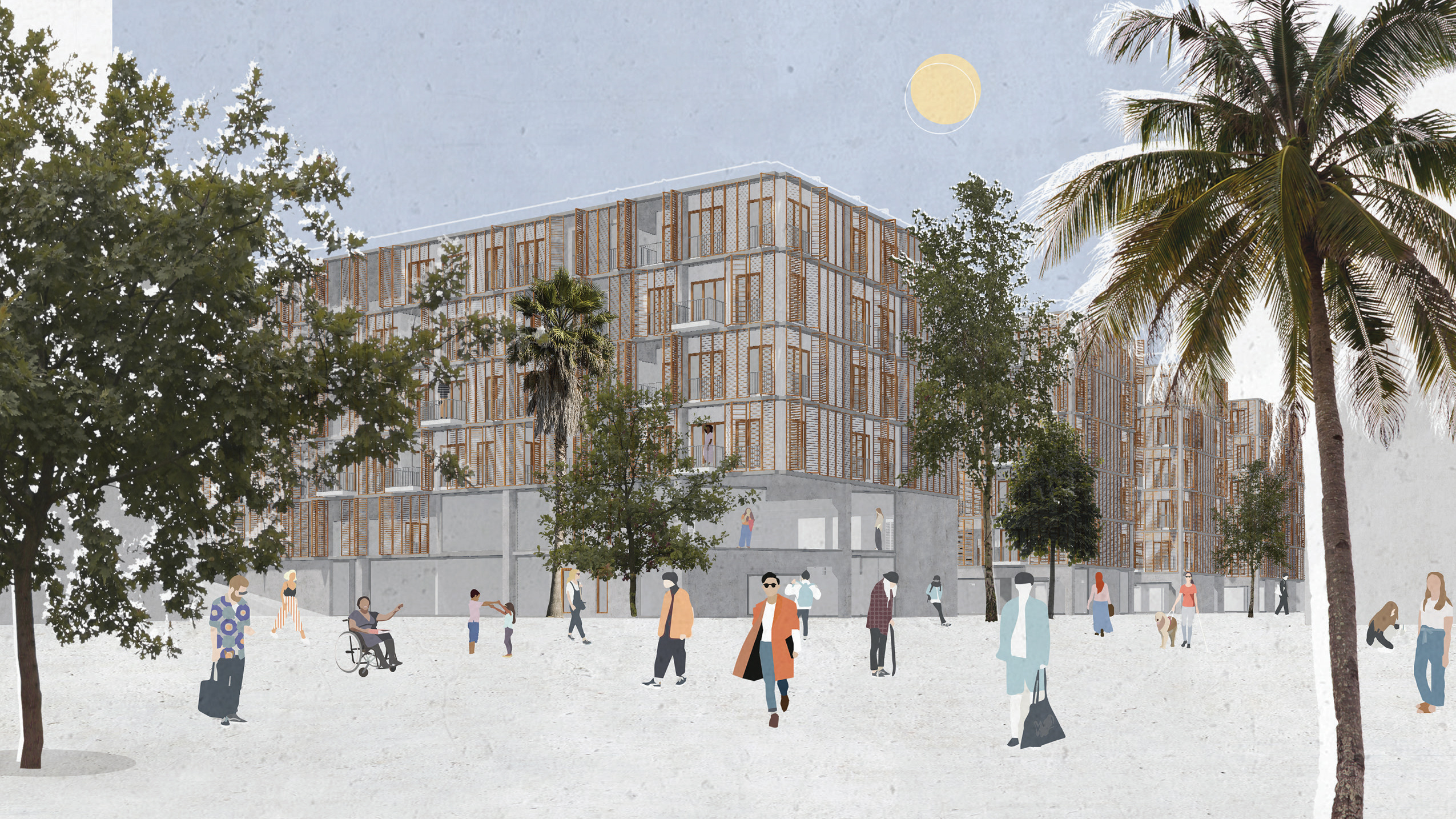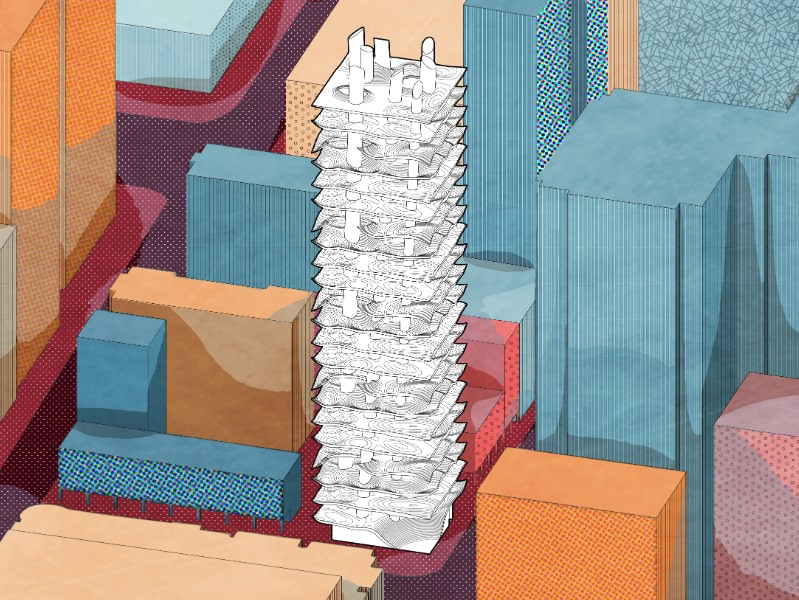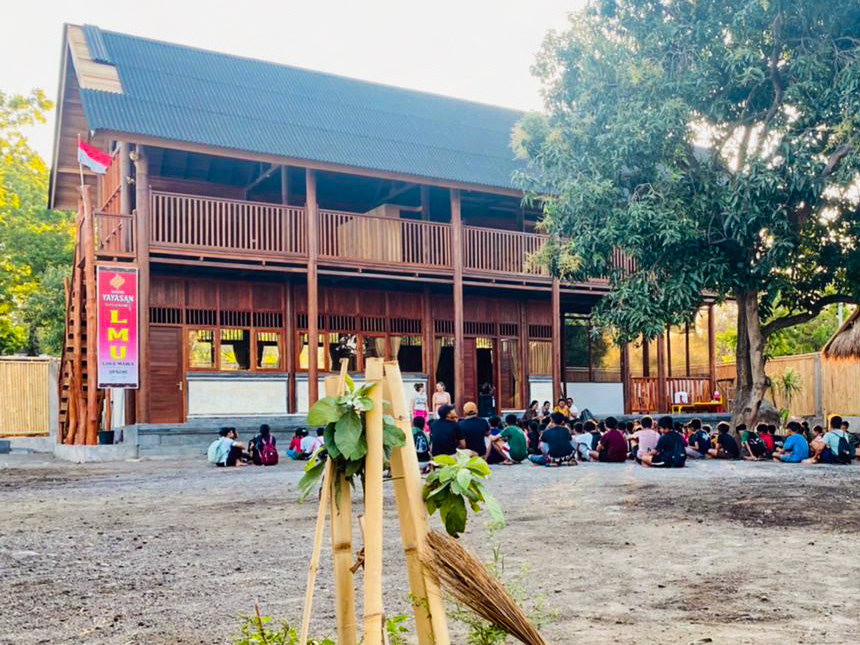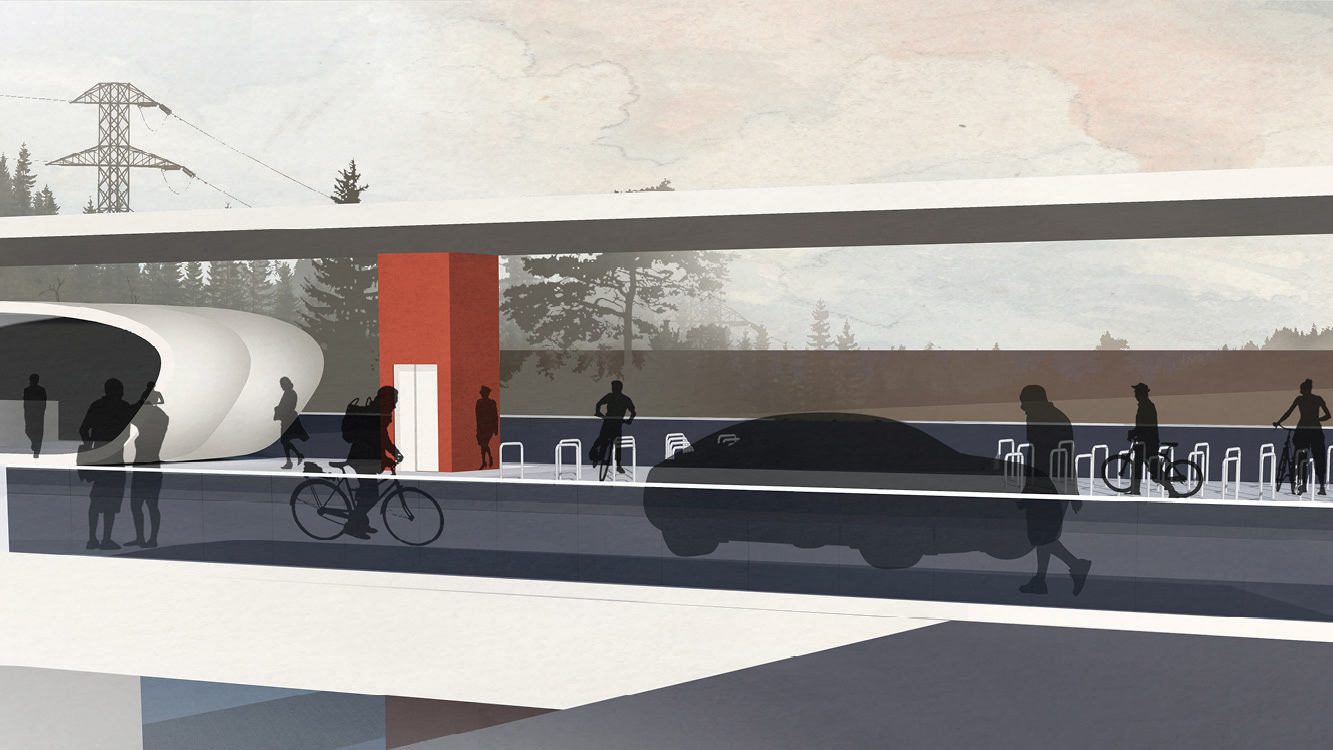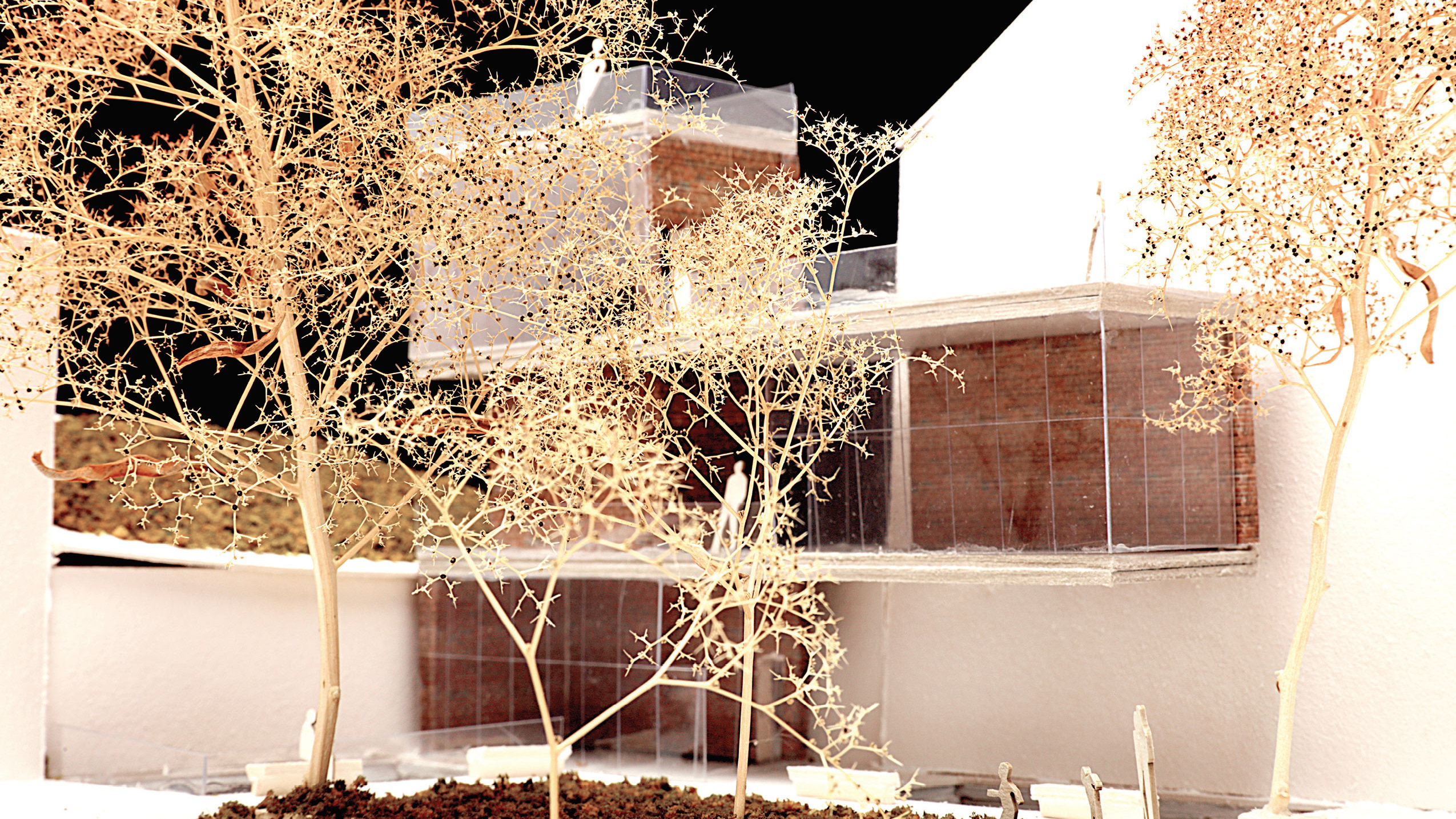This is a preliminary draft for a school building in Nairobi, Kenya, that will serve as a place of study to the children in the area, that don’t have the access to education. I was asked to create the first design for the project by the non-profit organization, which is currently searching for enough funds for its implementation.
While dealing with the constrains and limitations created by the plot size and the desired program, I nonetheless focused on creating an appealing and enjoyable space, that can improve the urban landscape of the area and the community.
Project Location
Concept Diagram
Floor Plans: First Floor, Typical Floor, Sixth Floor
Building Sections
View of the Courtyard and Main Circulation
