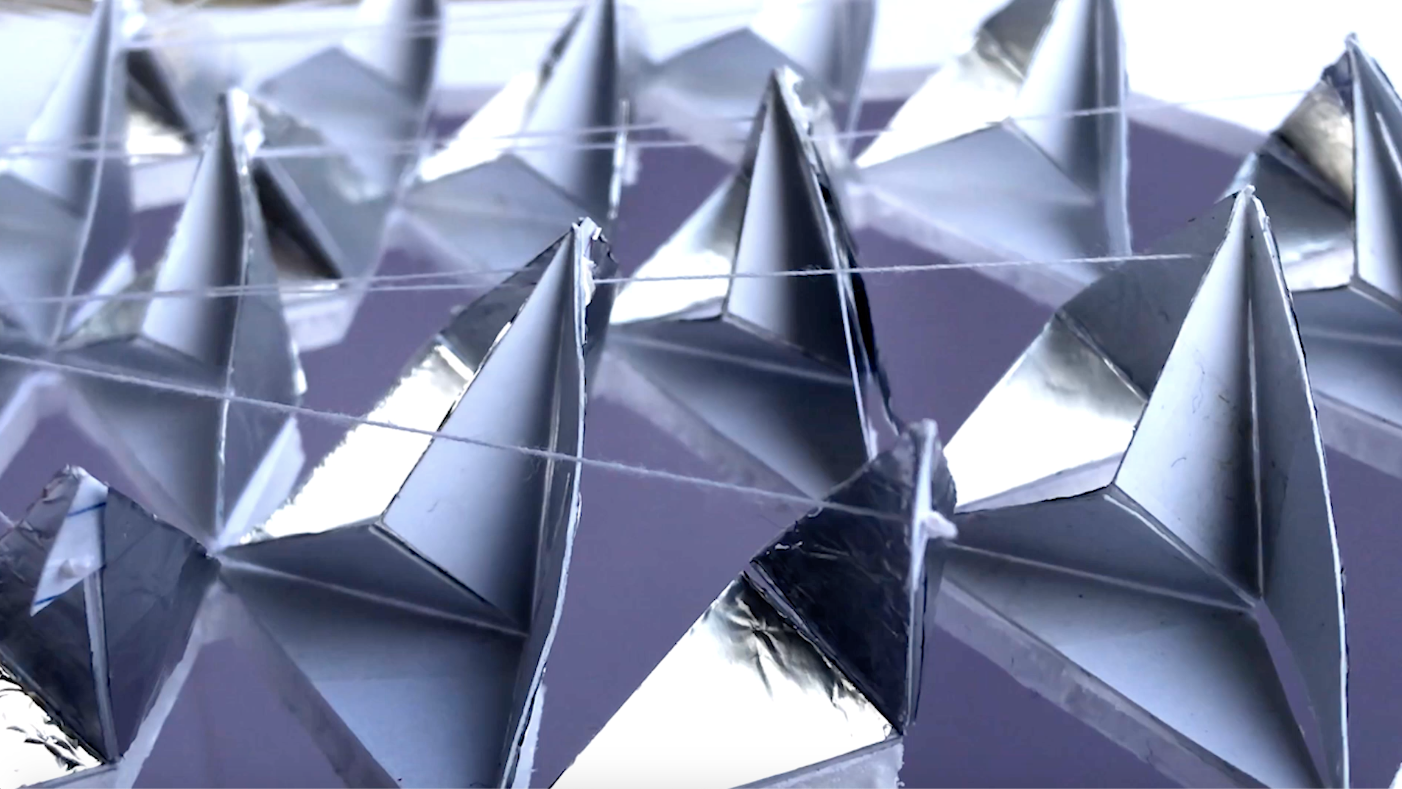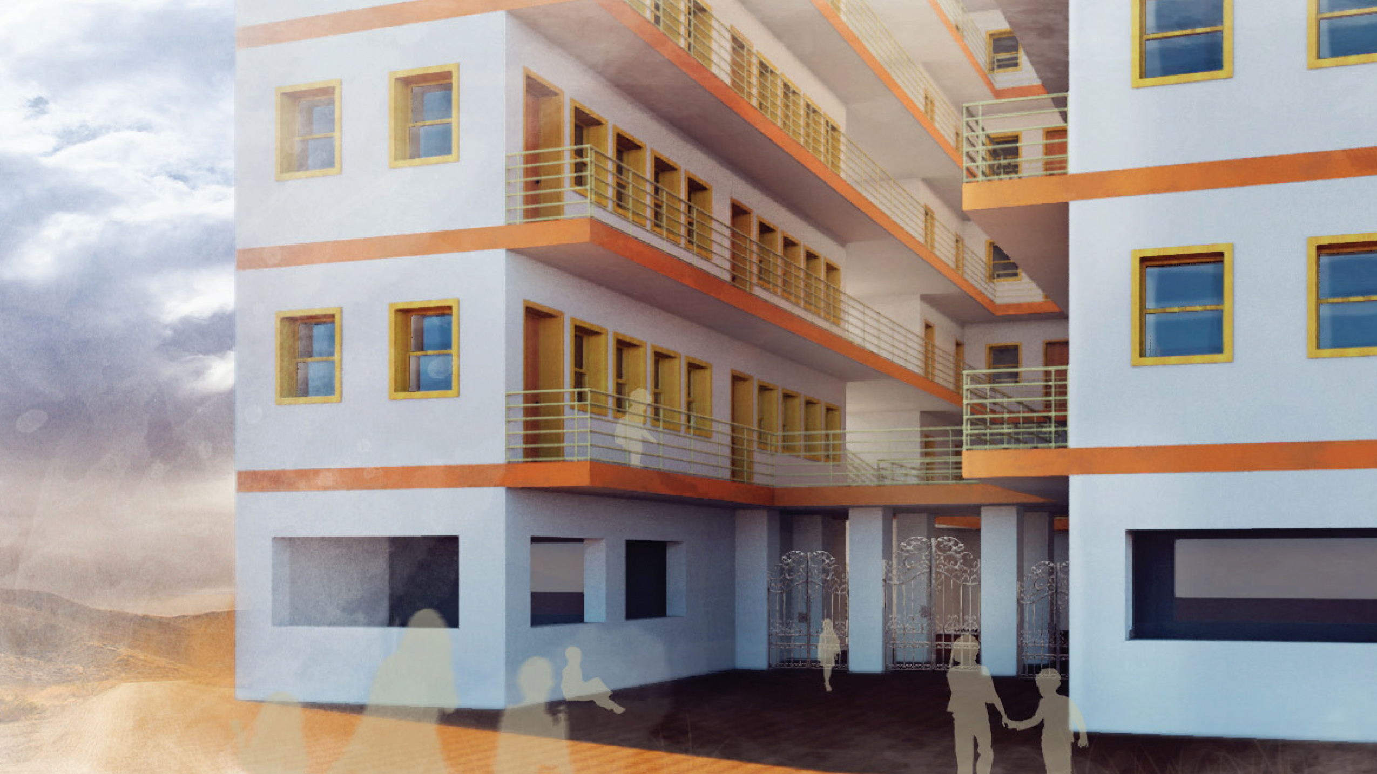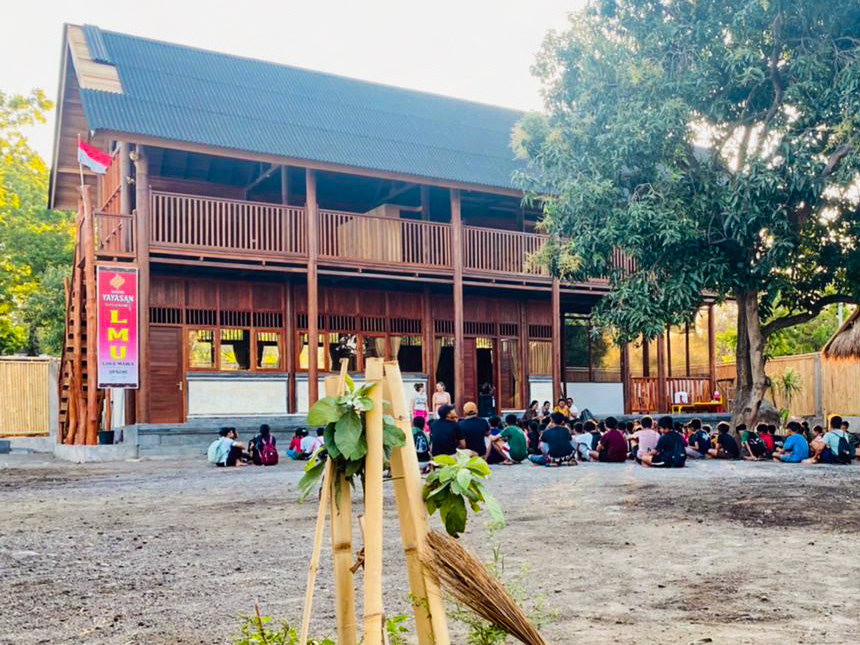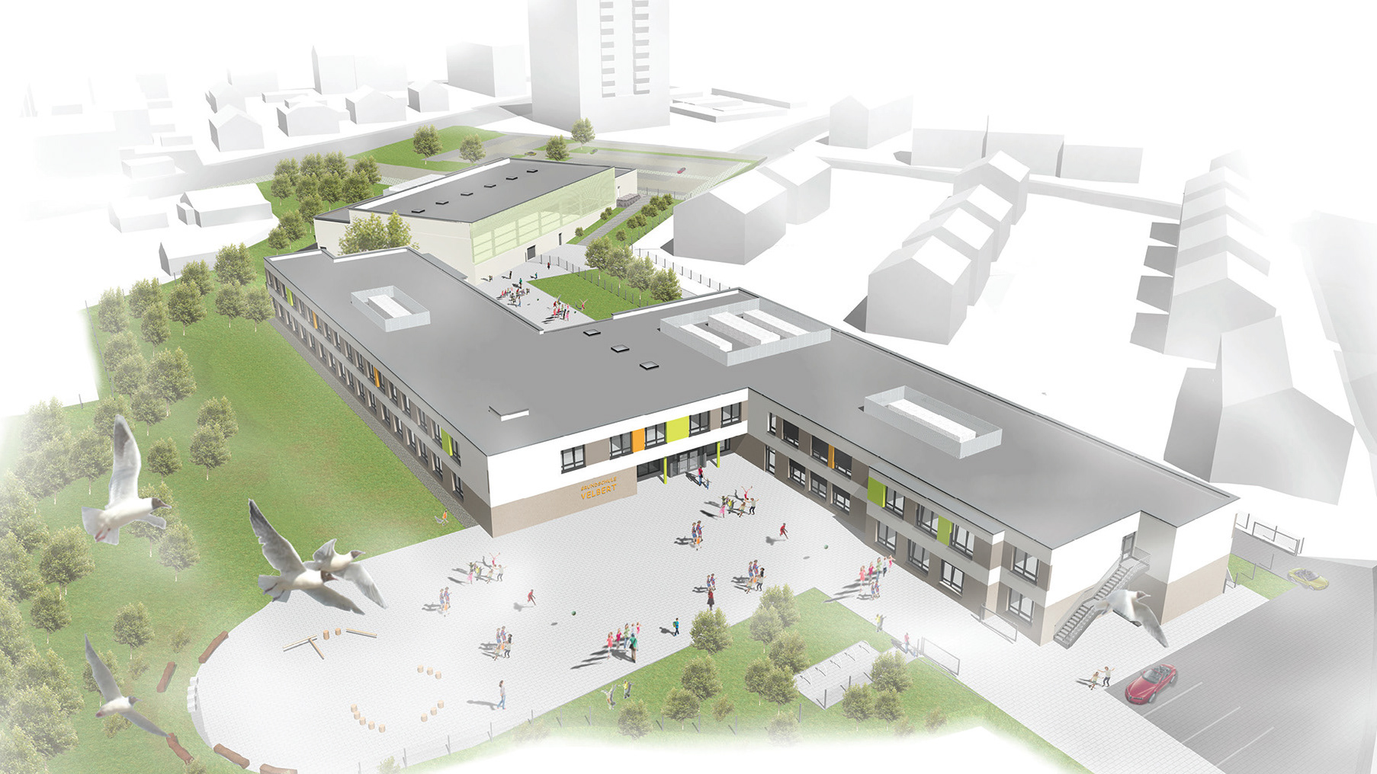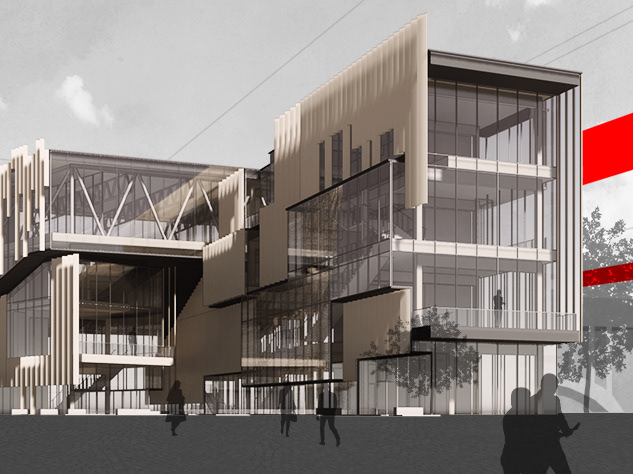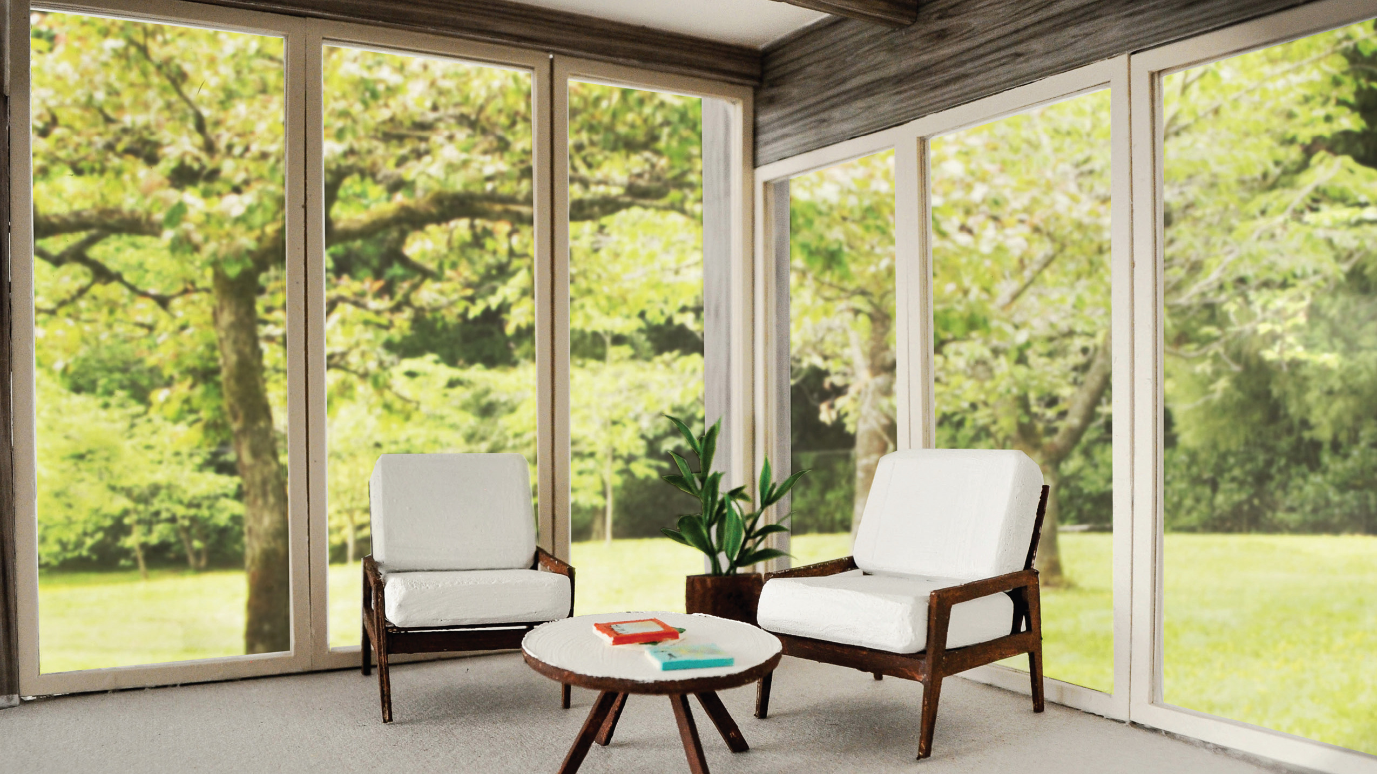Housing has traditionally been defined and understood as a fixed, formal space where living functions take place.
This thesis looks at the housing as a process rather than a spatial container. The project redefines housing as an informal, transient, and reflexive process that emerges in the interaction between occupants and their shared environment by integrating the various functions of a communal dwelling in relation to one another, utilizing the indoor and outdoor environments, and adopting various strategies of environmental control.
The typology of urban housing moves away from strict definitions towards more vernacular practices where the space is defined through the process of dwelling instead of the architecture of itself. Flexible spaces are further defined with small and temporary architectural forms that can be exchanged to transform the space to another use.
The spaces are defined through floor topology, systems and temporary elements instead of physical walls. Building technologies and systems of environmental control amplify the notion of community and create relations between actions of different residents. Different members of the community affect each others lives every day and the building supports this primarily through hot and cold air exchange but also through water management systems.
The proposal is a prototypical tower that can provide homeless and affordable housing to the populations in DTLA. The tower typology allows for dense and efficient housing on a small footprint. The verticality also allows the homeless community to maintain the communal way of living and combines it with the sense of privacy and security.
The tower consists of cores that contain vertical circulation, bathrooms and distribute systems. The floor plates then freely form around the cores. Four standard floor plans with spaces for everyday activities can be repeated over and over again to achieve the desired height of the building and the first two floors and the roof are unique and provide public spaces.
Each living space is defined not only through the form of the floor plate, but also through the ceiling above, the lights embedded in the ceiling, and the systems, that surround the space. The curtains can provide additional privacy or openness to the space.
I selected a site in DTLA as an example. The ground floor is flexible to connect the building with the site and seamlessly blend it into the urban fabric. The second floor and roof provide spaces that encourage community gatherings. In the upper floors the dents in the floors together with ventilation create ideal private environment to set up a tent or an inflatable, gardens provide food for the residents to use and create cool and calm environment to work and rest, and warmth from the kitchen and the form of the floor create a flexible dining space and the curtains allow to separate them into private working areas.
Example site
SIte plan
View approaching the building
2nd floor plan
Standard floor A
Second floor view
Standard floor B
Standard floor C
Standard floor C view
Standard floor D
Roof plan
Roof view
The building design and materiality create an iconic look recognizable throughout the city. It thus brings the homeless issue to the forefront instead of hiding it and makes homeless population an integral part of DTLA.
